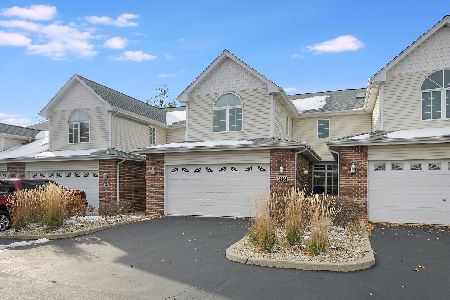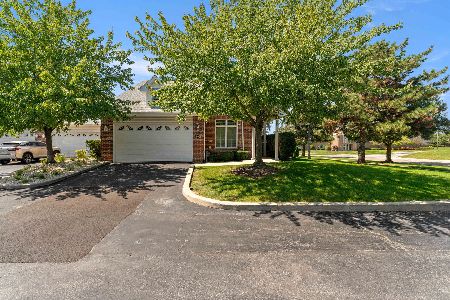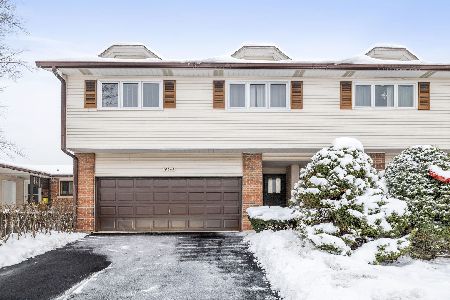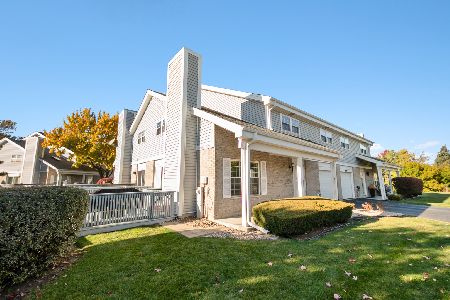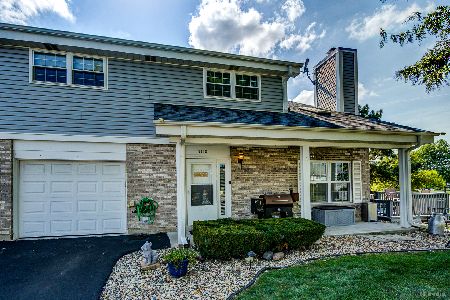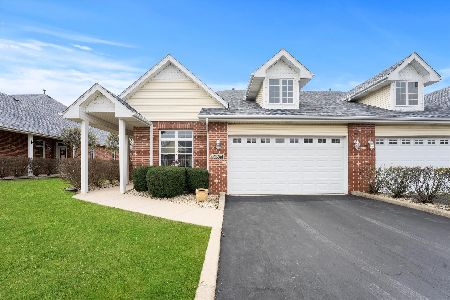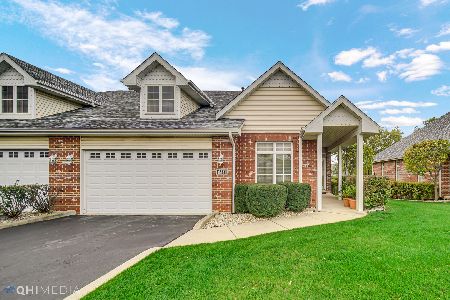6862 Michaels Circle, Tinley Park, Illinois 60477
$285,000
|
Sold
|
|
| Status: | Closed |
| Sqft: | 1,718 |
| Cost/Sqft: | $169 |
| Beds: | 2 |
| Baths: | 2 |
| Year Built: | 2002 |
| Property Taxes: | $6,368 |
| Days On Market: | 1774 |
| Lot Size: | 0,00 |
Description
Here it is! Gorgeous Ranch Duplex in totally move in condition! 2 beds/2 full baths plus full basement! Main floor features freshly painted large living room w/vaulted ceilings, hardwood flooring and gas fireplace! Formal dining room w/hardwood too! Large eat in kitchen w/loads of oversized cabinets, ceramic tile back splash, flooring & SS appliances! Main floor master bed w/9 ft ceilings, custom blinds, walk in closet plus full master bath w/neutral ceramic tile, whirlpool tub & separate shower! Large spare bed w/hardwood floors plus main floor guest full bath w/neutral ceramic tile! Full unfinished basement is massive--plenty of room for storage or future living space! New Roofs and gutters in '20! Sump pump is @ 2 yrs old! Attached 2 car garage! Exterior features front porch area plus partially covered rear patio overlooking private wooded common area! Great quiet culdesac location..just minutes to shopping & dining! Immediate possession if needed! This one checks all the boxes--see it before it's gone!
Property Specifics
| Condos/Townhomes | |
| 1 | |
| — | |
| 2002 | |
| Full | |
| RANCH | |
| No | |
| — |
| Cook | |
| Dunraven Place | |
| 220 / Monthly | |
| Exterior Maintenance,Lawn Care,Scavenger,Snow Removal | |
| Lake Michigan | |
| Public Sewer | |
| 11017574 | |
| 28191040380000 |
Property History
| DATE: | EVENT: | PRICE: | SOURCE: |
|---|---|---|---|
| 4 Nov, 2016 | Sold | $240,000 | MRED MLS |
| 6 Oct, 2016 | Under contract | $240,000 | MRED MLS |
| 2 Oct, 2016 | Listed for sale | $240,000 | MRED MLS |
| 1 Apr, 2021 | Sold | $285,000 | MRED MLS |
| 14 Mar, 2021 | Under contract | $289,900 | MRED MLS |
| 11 Mar, 2021 | Listed for sale | $289,900 | MRED MLS |
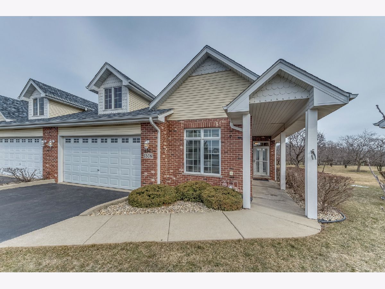
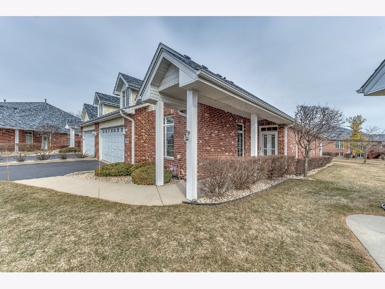
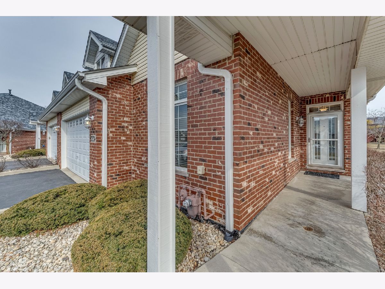
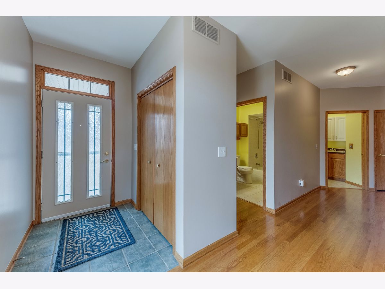
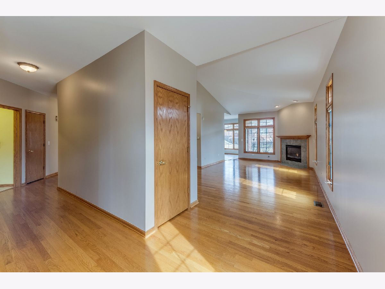
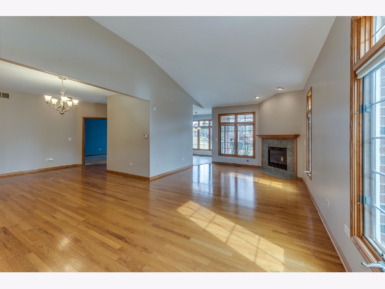
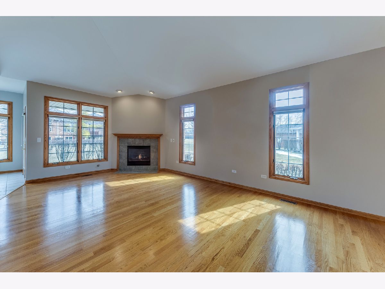
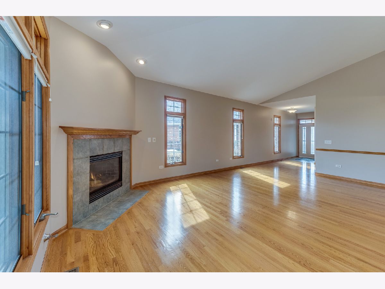
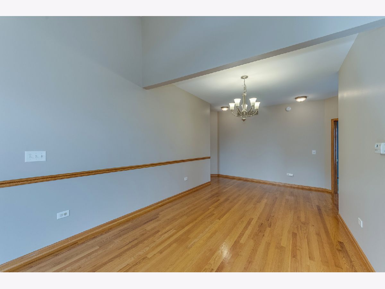
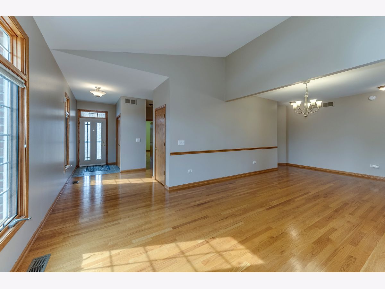
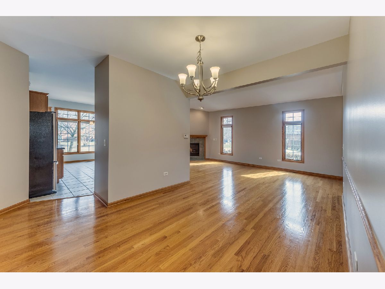
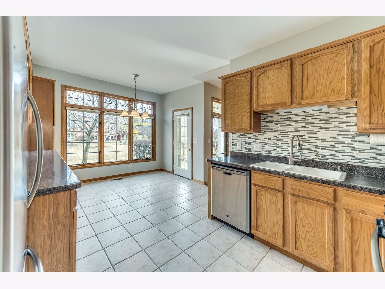
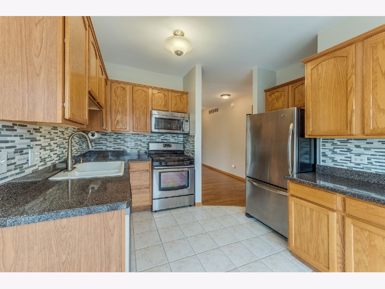
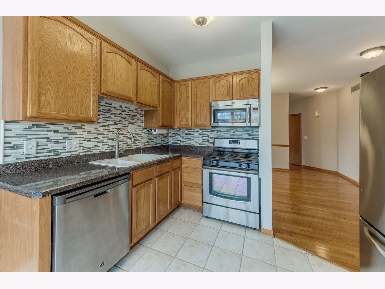
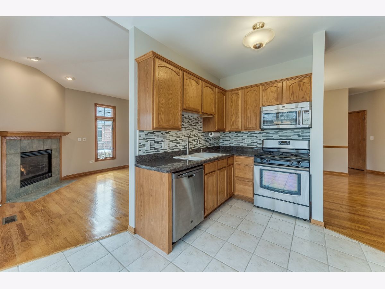
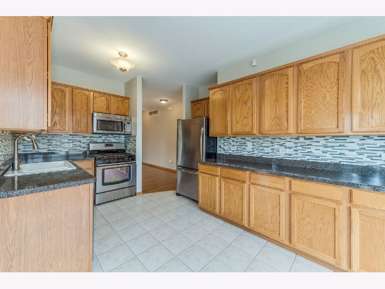
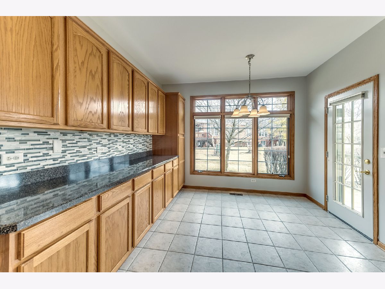
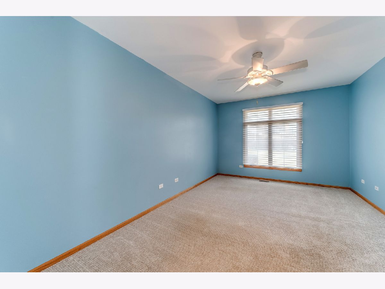
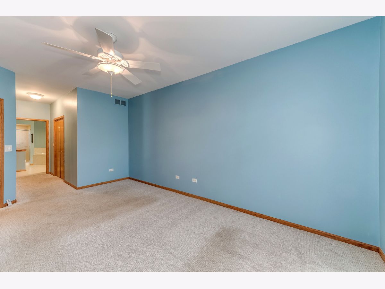
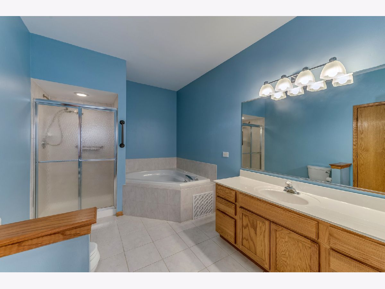
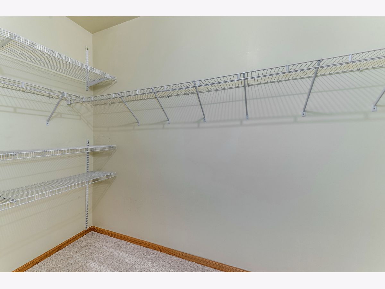
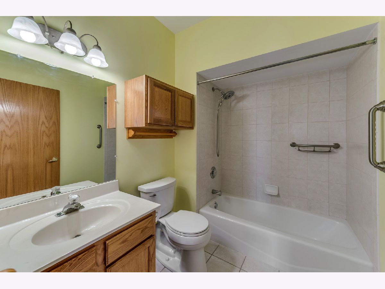
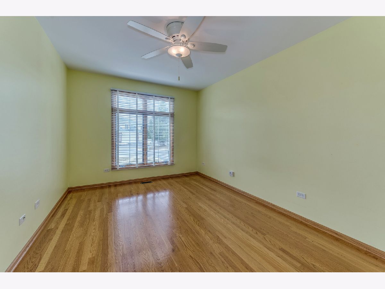
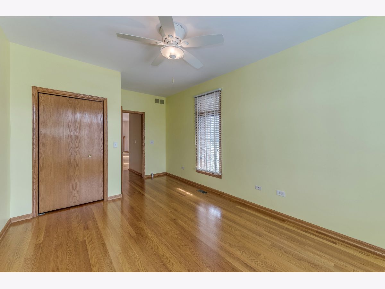
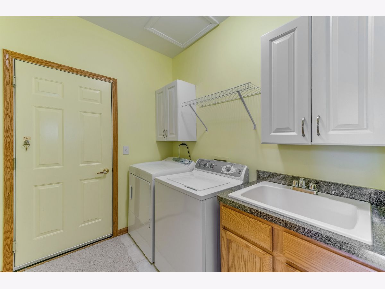
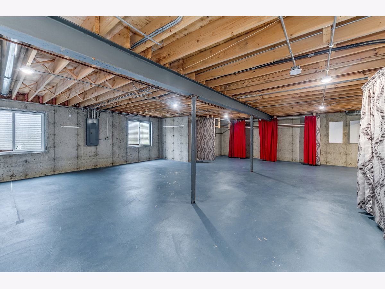
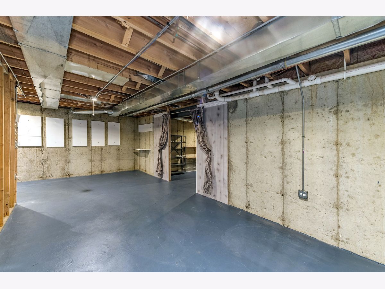
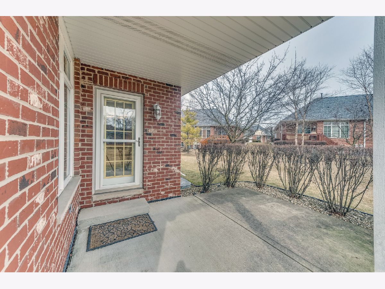
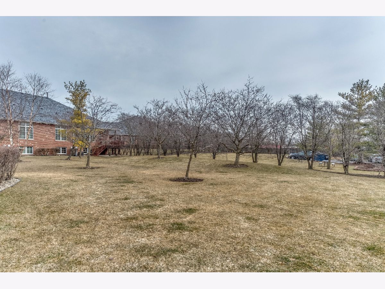
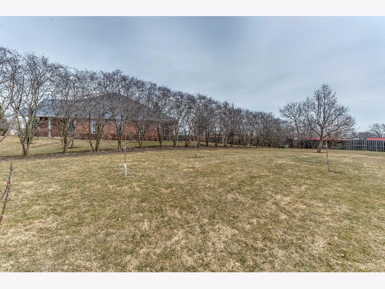
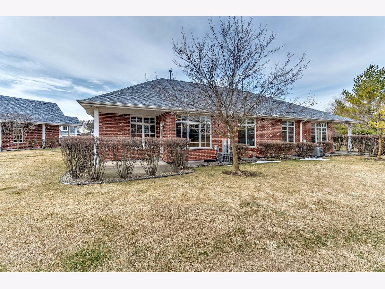
Room Specifics
Total Bedrooms: 2
Bedrooms Above Ground: 2
Bedrooms Below Ground: 0
Dimensions: —
Floor Type: Hardwood
Full Bathrooms: 2
Bathroom Amenities: Whirlpool,Separate Shower
Bathroom in Basement: 0
Rooms: Storage,Workshop
Basement Description: Unfinished,Egress Window
Other Specifics
| 2 | |
| Concrete Perimeter | |
| Asphalt | |
| Patio, Porch, End Unit | |
| Cul-De-Sac,Landscaped,Wooded,Mature Trees | |
| 39 X 72 | |
| — | |
| Full | |
| Vaulted/Cathedral Ceilings, Hardwood Floors, First Floor Bedroom, First Floor Laundry, First Floor Full Bath, Laundry Hook-Up in Unit, Storage, Ceiling - 10 Foot | |
| Range, Microwave, Dishwasher, Refrigerator, Washer, Dryer, Disposal, Stainless Steel Appliance(s) | |
| Not in DB | |
| — | |
| — | |
| — | |
| Gas Log, Gas Starter |
Tax History
| Year | Property Taxes |
|---|---|
| 2016 | $5,693 |
| 2021 | $6,368 |
Contact Agent
Nearby Similar Homes
Nearby Sold Comparables
Contact Agent
Listing Provided By
RE/MAX 10

