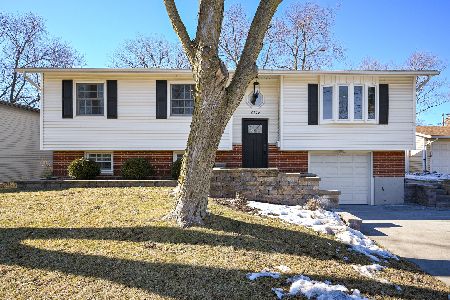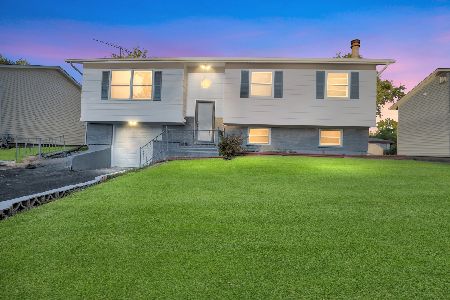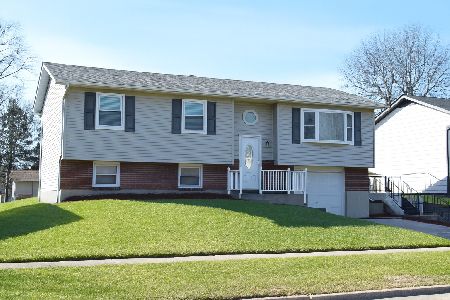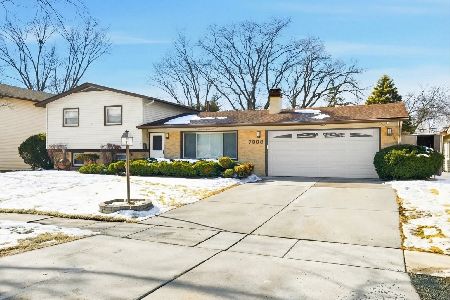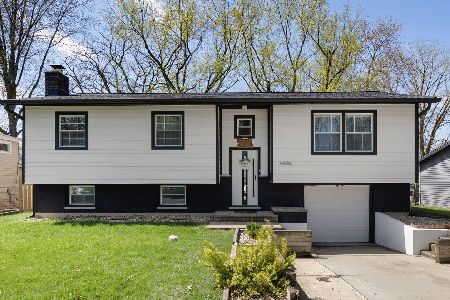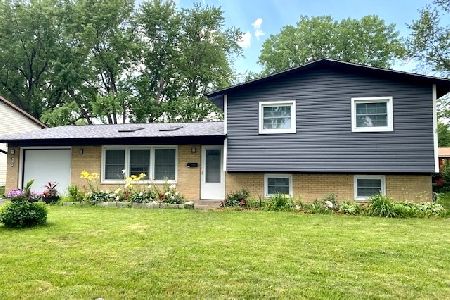6862 Orchard Lane, Hanover Park, Illinois 60133
$269,000
|
Sold
|
|
| Status: | Closed |
| Sqft: | 0 |
| Cost/Sqft: | — |
| Beds: | 4 |
| Baths: | 3 |
| Year Built: | 1966 |
| Property Taxes: | $6,704 |
| Days On Market: | 2709 |
| Lot Size: | 0,16 |
Description
Just like new! This beautifully remodeled 4 Bed, 2.5 Bath home, is one of the largest in the subdivision and move in ready. Tastefully redone throughout with the most current finishes. Brand new open style kitchen with quartz counter tops, matching back splash, and stainless steel appliances, with direct access to deck over looking large yard. Dining Room and Living Room have exquisitely restored parquet floors. Spacious living room brings in abundant light through large bay window. All 4 bedrooms together on main level, with good closet space, and brand new carpet and paint. Master Bath and 2nd full bath also completely redone. Lower level has huge family room/rec area that's been opened up, with half bath, large storage area/workshop, separate laundry room, and access to 2.5 car garage. Almost all brand new windows throughout.
Property Specifics
| Single Family | |
| — | |
| — | |
| 1966 | |
| Partial | |
| — | |
| No | |
| 0.16 |
| Cook | |
| Hanover Highlands | |
| 0 / Not Applicable | |
| None | |
| Public | |
| Public Sewer | |
| 10096924 | |
| 07312170220000 |
Nearby Schools
| NAME: | DISTRICT: | DISTANCE: | |
|---|---|---|---|
|
Grade School
Hanover Highlands Elementary Sch |
54 | — | |
|
Middle School
Robert Frost Junior High School |
54 | Not in DB | |
|
High School
Schaumburg High School |
211 | Not in DB | |
Property History
| DATE: | EVENT: | PRICE: | SOURCE: |
|---|---|---|---|
| 10 Jan, 2019 | Sold | $269,000 | MRED MLS |
| 15 Nov, 2018 | Under contract | $279,900 | MRED MLS |
| — | Last price change | $284,900 | MRED MLS |
| 28 Sep, 2018 | Listed for sale | $289,900 | MRED MLS |
Room Specifics
Total Bedrooms: 4
Bedrooms Above Ground: 4
Bedrooms Below Ground: 0
Dimensions: —
Floor Type: Carpet
Dimensions: —
Floor Type: Carpet
Dimensions: —
Floor Type: Carpet
Full Bathrooms: 3
Bathroom Amenities: Separate Shower
Bathroom in Basement: 1
Rooms: Foyer,Storage,Deck
Basement Description: Finished
Other Specifics
| 2.5 | |
| — | |
| Asphalt | |
| Deck, Storms/Screens | |
| — | |
| 65X120X65X120 | |
| Unfinished | |
| Full | |
| Hardwood Floors | |
| Range, Microwave, Dishwasher, Refrigerator | |
| Not in DB | |
| Sidewalks, Street Lights, Street Paved | |
| — | |
| — | |
| — |
Tax History
| Year | Property Taxes |
|---|---|
| 2019 | $6,704 |
Contact Agent
Nearby Similar Homes
Nearby Sold Comparables
Contact Agent
Listing Provided By
Compass

