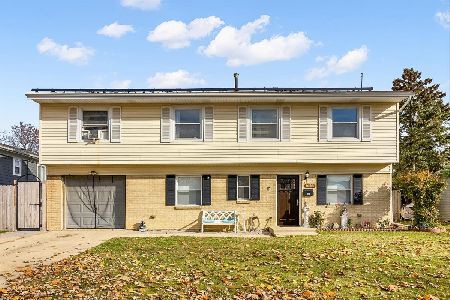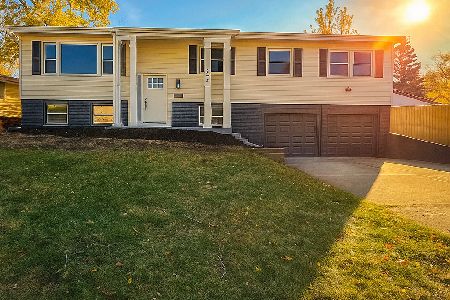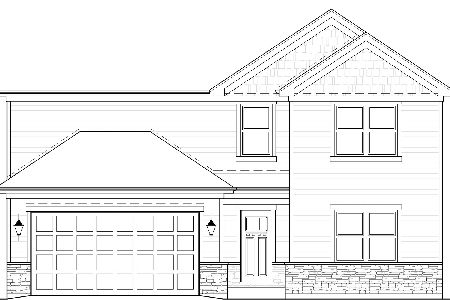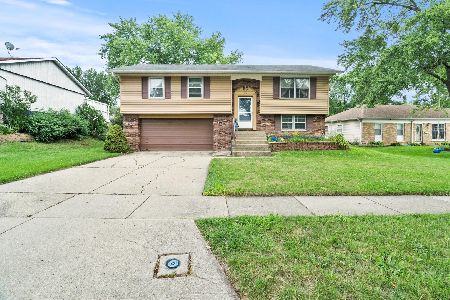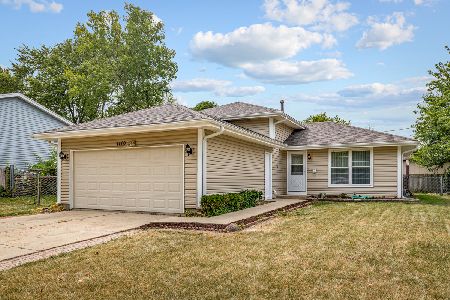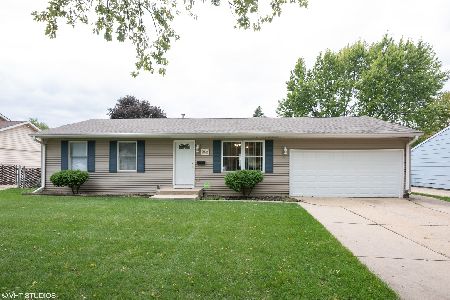6863 Plumtree Lane, Hanover Park, Illinois 60133
$200,000
|
Sold
|
|
| Status: | Closed |
| Sqft: | 1,551 |
| Cost/Sqft: | $139 |
| Beds: | 4 |
| Baths: | 3 |
| Year Built: | 1974 |
| Property Taxes: | $6,367 |
| Days On Market: | 3555 |
| Lot Size: | 0,22 |
Description
Rare four bedroom ranch with full finished basement has a floor plan that is perfect for both day to day living and entertaining! The covered entry welcomes you into the foyer and main hall of the home. Wall sconce accent lighting & oak railings bring style to this space. The eat in kitchen has a pantry closet, lots of counterspace and all appliances. The Living & Dining Rms are just steps away and have wood laminate flooring, sliding doors to the fenced yard and lots of windows. The bedroom wing is very private and has four bedrooms & two full baths. Both the hall bath and master bath have been remodeled. The lower level is finished nicely with huge family room/recreation room with wet bar and fireplace, 5th bedroom with walk in closet, 3rd full bath, storage,craft, laundry room too! Highlights include central air, attached heated two+ car garage, shed, Newer hot water heater, large party deck, mature apple tree, oversized driveway & more! Great location- close to everything!
Property Specifics
| Single Family | |
| — | |
| Ranch | |
| 1974 | |
| Full | |
| RANCH | |
| No | |
| 0.22 |
| Cook | |
| — | |
| 0 / Not Applicable | |
| None | |
| Public | |
| Public Sewer | |
| 09168727 | |
| 06361200330000 |
Nearby Schools
| NAME: | DISTRICT: | DISTANCE: | |
|---|---|---|---|
|
Grade School
Ontarioville Elementary School |
46 | — | |
|
Middle School
Tefft Middle School |
46 | Not in DB | |
|
High School
Bartlett High School |
46 | Not in DB | |
Property History
| DATE: | EVENT: | PRICE: | SOURCE: |
|---|---|---|---|
| 13 May, 2016 | Sold | $200,000 | MRED MLS |
| 6 Apr, 2016 | Under contract | $214,900 | MRED MLS |
| 17 Mar, 2016 | Listed for sale | $214,900 | MRED MLS |
Room Specifics
Total Bedrooms: 5
Bedrooms Above Ground: 4
Bedrooms Below Ground: 1
Dimensions: —
Floor Type: Carpet
Dimensions: —
Floor Type: Carpet
Dimensions: —
Floor Type: Carpet
Dimensions: —
Floor Type: —
Full Bathrooms: 3
Bathroom Amenities: —
Bathroom in Basement: 1
Rooms: Bedroom 5,Foyer,Recreation Room
Basement Description: Finished
Other Specifics
| 2.5 | |
| Concrete Perimeter | |
| Concrete | |
| Deck, Storms/Screens | |
| Fenced Yard | |
| 80X116 | |
| Unfinished | |
| Full | |
| Bar-Wet, Wood Laminate Floors, First Floor Bedroom, First Floor Full Bath | |
| Range, Dishwasher, Refrigerator, Washer, Dryer | |
| Not in DB | |
| — | |
| — | |
| — | |
| Wood Burning, Gas Log, Gas Starter |
Tax History
| Year | Property Taxes |
|---|---|
| 2016 | $6,367 |
Contact Agent
Nearby Similar Homes
Nearby Sold Comparables
Contact Agent
Listing Provided By
Premier Living Properties

