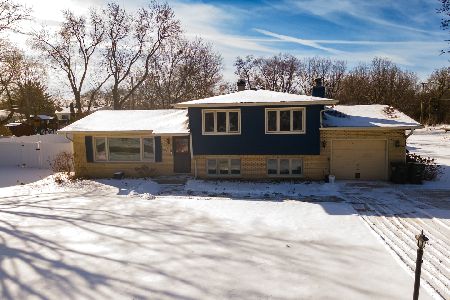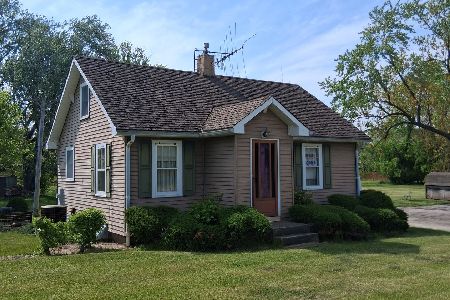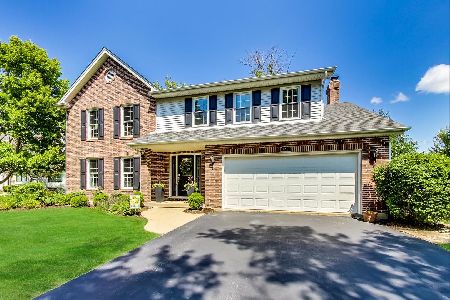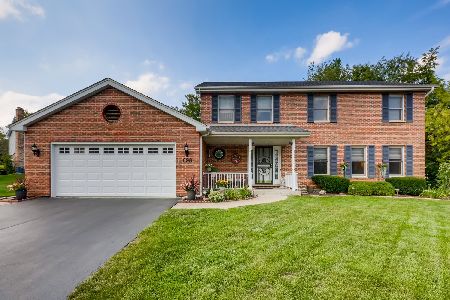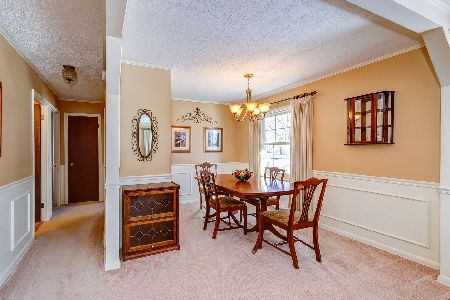687 Aurelia Court, Palatine, Illinois 60067
$420,000
|
Sold
|
|
| Status: | Closed |
| Sqft: | 2,186 |
| Cost/Sqft: | $194 |
| Beds: | 4 |
| Baths: | 4 |
| Year Built: | 1993 |
| Property Taxes: | $11,523 |
| Days On Market: | 1686 |
| Lot Size: | 0,20 |
Description
Light, bright 2 story, 4 bedroom with full finished English basement and 2 staircases. Quiet cul-de-sac location. Home offers 3279 finished square feet. Light and bright. 2 story foyer. Oak trim and doors throughout. Kitchen has the features you want. Granite counters. Stainless steel appliances. Island and Pantry. Completely open to the eating area and the family room with 20 foot high cathedral ceilings, 2 skylights, and amazing fireplace. You may never want to leave this room. Spectacular wood-burning fireplace is capable of heating the entire house. The second staircase saves you steps every day. Master with cathedral ceilings. Private bath with double sinks, jetted tub, separate shower and 3rd skylight. Ceiling fans and lights in every bedroom. Laundry chute. Lower level English basement is light and bright with half bath on that level. Wet bar, game room. Backyard offers an amazing two-tiered deck that leads to the firepit/lounging area. Roof new in 2021. Hot Water Heater-new. Samsung washer/dryer 1.5 years old. Home sprinkler system helps this home have the best looking lawn in Palatine IMHO. Close to restaurants, shopping, including Woodfield, train, and 53. Excellent schools. DISTRICT 15 and Palatine High School, a National Blue Ribbon school.
Property Specifics
| Single Family | |
| — | |
| Contemporary | |
| 1993 | |
| Full,English | |
| DOUBLE STAIRCASE | |
| No | |
| 0.2 |
| Cook | |
| — | |
| 0 / Not Applicable | |
| None | |
| Lake Michigan | |
| Public Sewer | |
| 11121792 | |
| 02151000240000 |
Nearby Schools
| NAME: | DISTRICT: | DISTANCE: | |
|---|---|---|---|
|
Grade School
Gray M Sanborn Elementary School |
15 | — | |
|
Middle School
Walter R Sundling Junior High Sc |
15 | Not in DB | |
|
High School
Palatine High School |
211 | Not in DB | |
Property History
| DATE: | EVENT: | PRICE: | SOURCE: |
|---|---|---|---|
| 17 Sep, 2021 | Sold | $420,000 | MRED MLS |
| 19 Aug, 2021 | Under contract | $425,000 | MRED MLS |
| — | Last price change | $450,000 | MRED MLS |
| 12 Jun, 2021 | Listed for sale | $465,000 | MRED MLS |
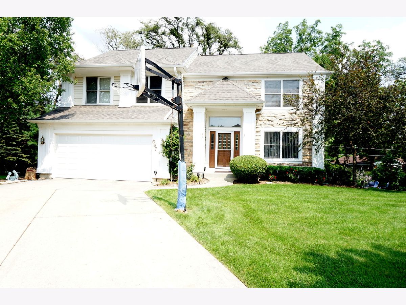
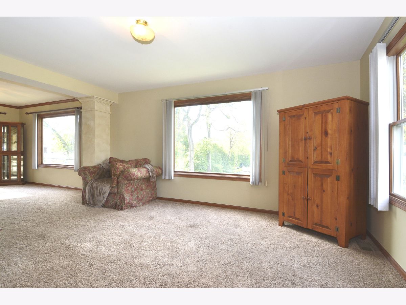
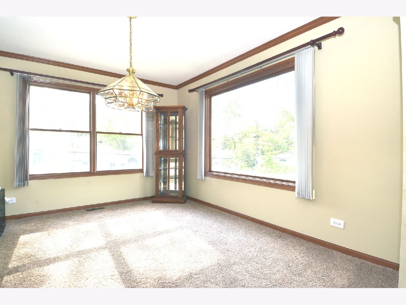
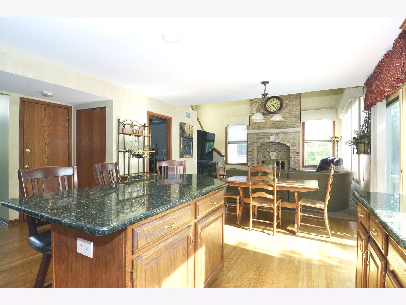
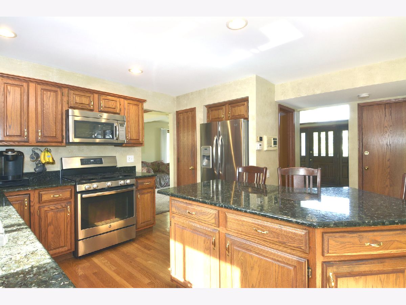
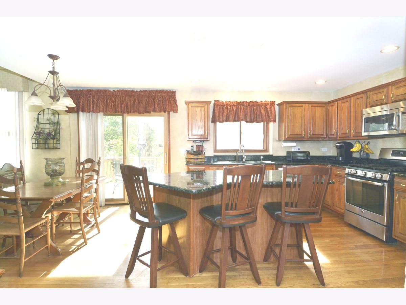
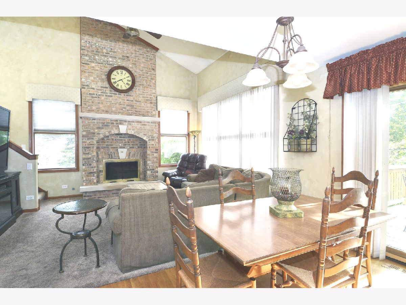
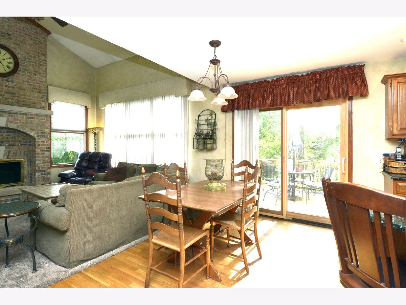
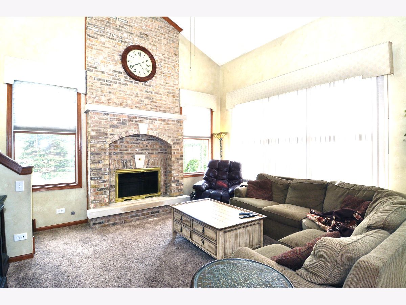
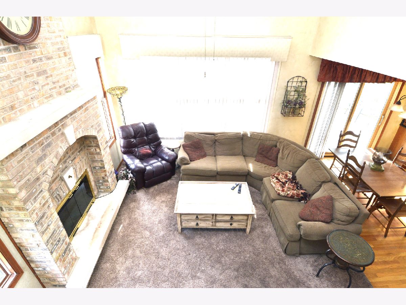
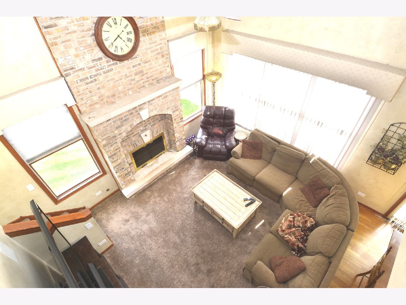
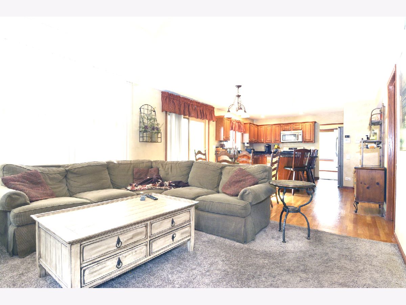
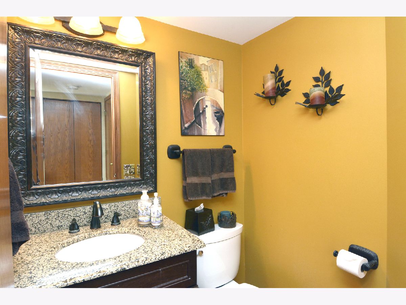
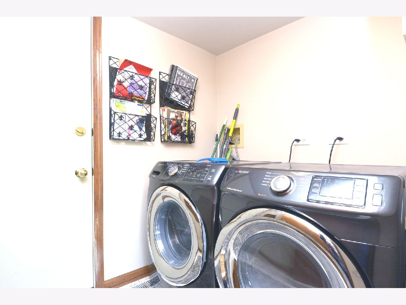
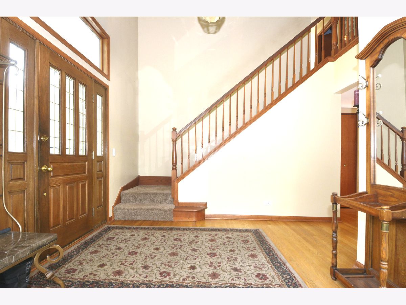
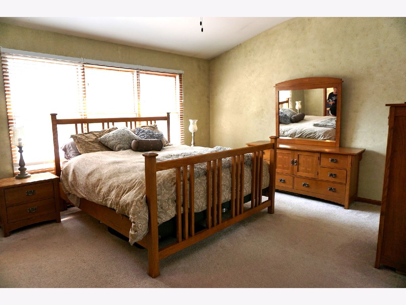
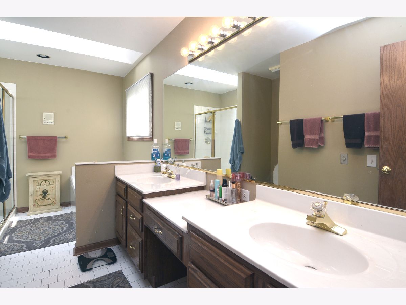
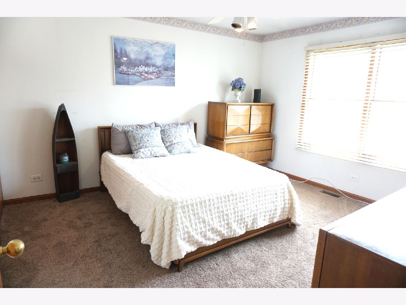
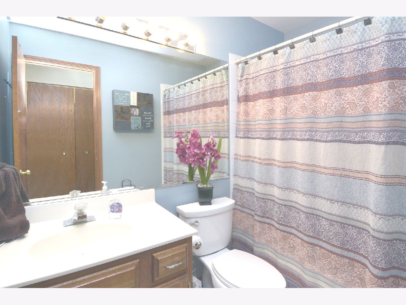
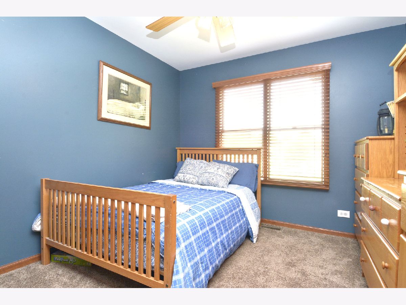
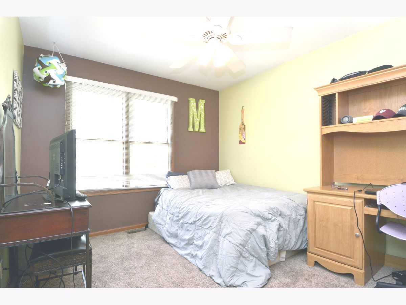
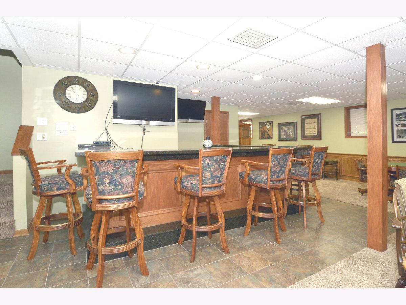
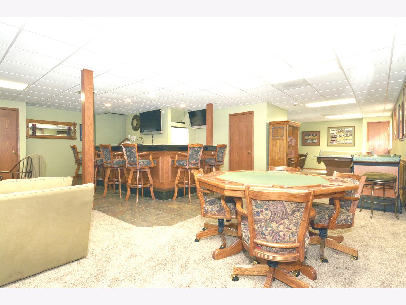
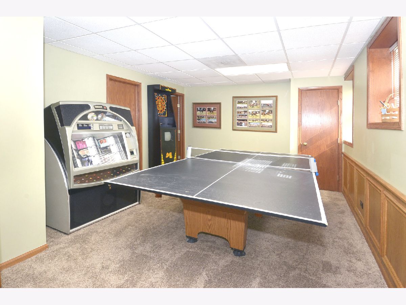
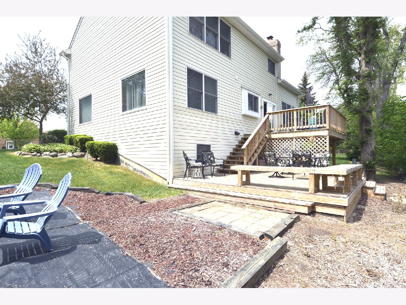
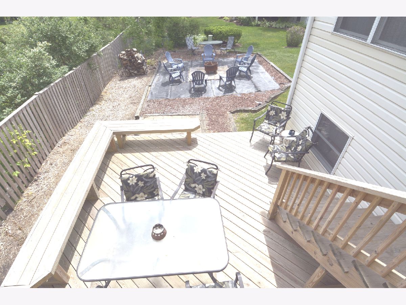
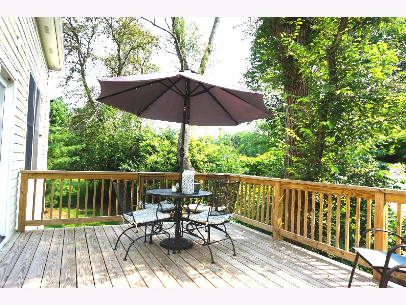
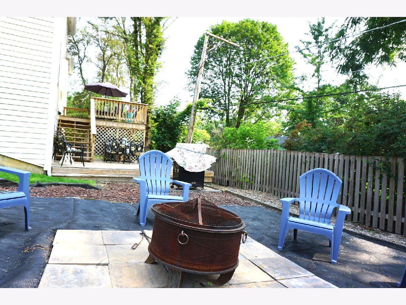
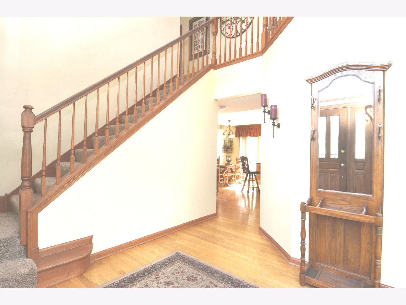
Room Specifics
Total Bedrooms: 4
Bedrooms Above Ground: 4
Bedrooms Below Ground: 0
Dimensions: —
Floor Type: Carpet
Dimensions: —
Floor Type: Carpet
Dimensions: —
Floor Type: Carpet
Full Bathrooms: 4
Bathroom Amenities: Whirlpool,Separate Shower,Double Sink
Bathroom in Basement: 0
Rooms: Foyer
Basement Description: Finished,Egress Window,8 ft + pour,Lookout,Rec/Family Area
Other Specifics
| 2 | |
| Concrete Perimeter | |
| Concrete | |
| Deck, Porch, Storms/Screens | |
| Cul-De-Sac,Irregular Lot,Backs to Trees/Woods,Sidewalks,Streetlights,Sloped | |
| 90 X 112 X175 X 134 | |
| Unfinished | |
| Full | |
| Vaulted/Cathedral Ceilings, Skylight(s), Bar-Wet, Hardwood Floors, First Floor Laundry, Built-in Features, Walk-In Closet(s), Open Floorplan, Some Carpeting, Some Window Treatmnt, Some Wood Floors, Drapes/Blinds, Granite Counters, Separate Dining Room, Some Storm Doors | |
| Disposal, Stainless Steel Appliance(s) | |
| Not in DB | |
| Curbs, Sidewalks, Street Lights, Street Paved | |
| — | |
| — | |
| Wood Burning, Gas Starter, Masonry |
Tax History
| Year | Property Taxes |
|---|---|
| 2021 | $11,523 |
Contact Agent
Nearby Similar Homes
Nearby Sold Comparables
Contact Agent
Listing Provided By
RE/MAX Suburban

