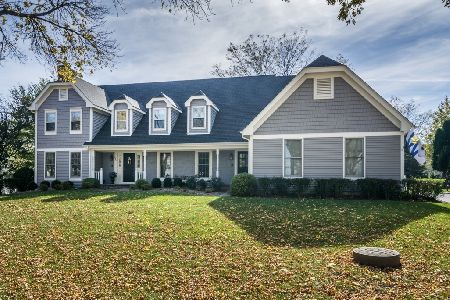687 Bent Ridge Lane, Barrington, Illinois 60010
$648,500
|
Sold
|
|
| Status: | Closed |
| Sqft: | 3,537 |
| Cost/Sqft: | $186 |
| Beds: | 5 |
| Baths: | 4 |
| Year Built: | 1988 |
| Property Taxes: | $14,214 |
| Days On Market: | 3375 |
| Lot Size: | 0,00 |
Description
Charming five bedroom home in sought after child friendly neighborhood, Flint Creek subdivision. Stop in recently updated kitchen to grab a refreshment on way out to your favorite chair on the brick paver patio to relax and watch another spectactular sunset in the adjacent 782 acre Cuba Marsh forest preserve with over 3 miles of trails where no sunset is ever the same. Kitchen has large granite topped island, custom cherry and maple cabinets some with glass doors and pull out shelves. Stainless steel appliances complete the renovation. Guests will enter a gracious two story foyer with hardwood floors throughout the first floor. Entertain with price in the family rm with woodburning fireplace and wet bar. French doors lead to the den/office with vaulted ceiling. Upstairs has 5 bedrooms inc private mst retreat w/ vaulted ceilings, sep sitting rm, walk-in closet and large updated Mst Bath. Fin LL with wet bar, 1/2 bath & art/wrapping rm. Short distance to downtown Barrington. 220 Schools.
Property Specifics
| Single Family | |
| — | |
| Colonial | |
| 1988 | |
| Full | |
| — | |
| No | |
| — |
| Lake | |
| — | |
| 350 / Annual | |
| Insurance | |
| Public | |
| Public Sewer | |
| 09376276 | |
| 13362030140000 |
Property History
| DATE: | EVENT: | PRICE: | SOURCE: |
|---|---|---|---|
| 20 Jan, 2017 | Sold | $648,500 | MRED MLS |
| 7 Dec, 2016 | Under contract | $659,000 | MRED MLS |
| 26 Oct, 2016 | Listed for sale | $659,000 | MRED MLS |
| 19 Jul, 2022 | Sold | $775,000 | MRED MLS |
| 3 Jun, 2022 | Under contract | $825,000 | MRED MLS |
| 13 May, 2022 | Listed for sale | $825,000 | MRED MLS |
Room Specifics
Total Bedrooms: 5
Bedrooms Above Ground: 5
Bedrooms Below Ground: 0
Dimensions: —
Floor Type: Carpet
Dimensions: —
Floor Type: Carpet
Dimensions: —
Floor Type: Carpet
Dimensions: —
Floor Type: —
Full Bathrooms: 4
Bathroom Amenities: Whirlpool,Separate Shower,Double Sink
Bathroom in Basement: 1
Rooms: Bedroom 5,Den,Other Room
Basement Description: Finished
Other Specifics
| 2 | |
| Concrete Perimeter | |
| Asphalt | |
| Brick Paver Patio, Storms/Screens | |
| Forest Preserve Adjacent,Nature Preserve Adjacent,Wetlands adjacent | |
| 108'X150'100'186' | |
| Unfinished | |
| Full | |
| Vaulted/Cathedral Ceilings, Bar-Dry, Bar-Wet, Hardwood Floors, First Floor Laundry | |
| Double Oven, Microwave, Dishwasher, Refrigerator, Disposal, Stainless Steel Appliance(s) | |
| Not in DB | |
| Tennis Courts, Street Lights, Street Paved | |
| — | |
| — | |
| Wood Burning, Gas Starter |
Tax History
| Year | Property Taxes |
|---|---|
| 2017 | $14,214 |
| 2022 | $14,031 |
Contact Agent
Nearby Similar Homes
Nearby Sold Comparables
Contact Agent
Listing Provided By
Jameson Sotheby's International Realty





