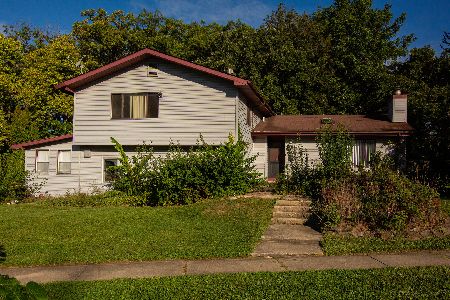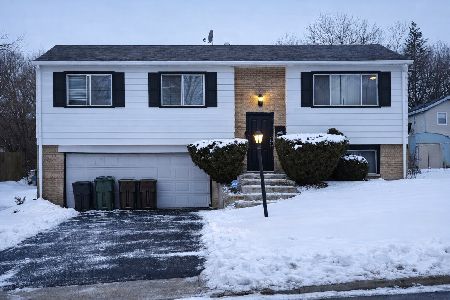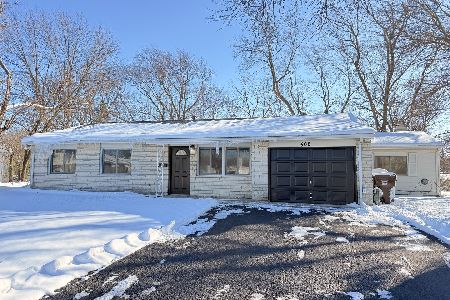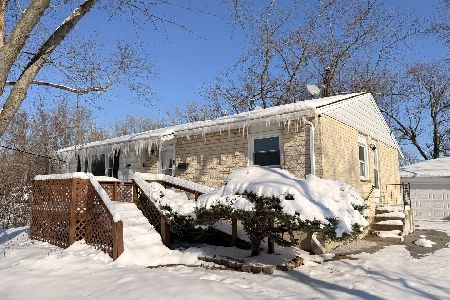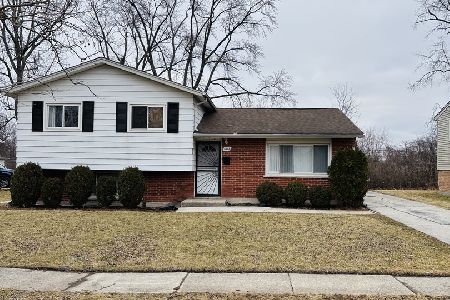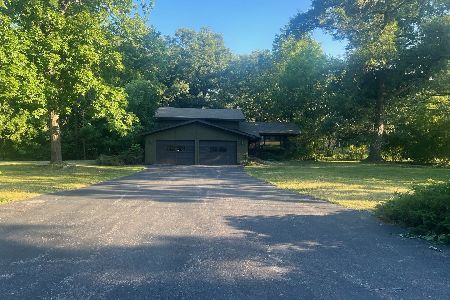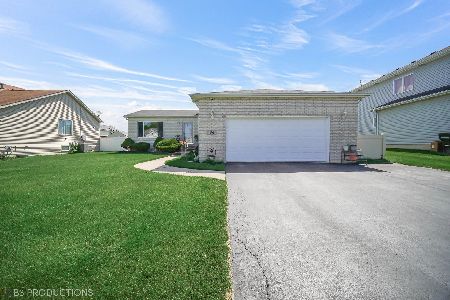687 Madisen Lane, University Park, Illinois 60484
$180,000
|
Sold
|
|
| Status: | Closed |
| Sqft: | 2,269 |
| Cost/Sqft: | $81 |
| Beds: | 4 |
| Baths: | 2 |
| Year Built: | 2003 |
| Property Taxes: | $6,313 |
| Days On Market: | 2525 |
| Lot Size: | 0,18 |
Description
Bask in the charms with elegance in this truly tempting, nicely-kept, open floorplan. Contemporary on a serene street near public transportation/recreation. This gracious vinyl/brick two-story features a large view deck, a large family room plus an entertainment areas. Spacious styling. Delightfully large rooms, gracious living room, secluded den. Work-at-home office, cathedral ceilings, energy-saving thermal glass. Hardwood flooring, muted decor colors, specially designed custom drapes. Mood-setting recessed lighting, comfortable large bedrooms, whirlpool tub. Master bath, lush bathrooms, breakfast room. Center island, underground utilities, ceiling fans. Golf course, fishing, picnic area. Walking paths, lower level, garden potential. Full landscaping, manicured lawn, fully fenced. Delightful design and a warm welcome
Property Specifics
| Single Family | |
| — | |
| Quad Level | |
| 2003 | |
| Full | |
| — | |
| No | |
| 0.18 |
| Will | |
| Rosedale | |
| 0 / Not Applicable | |
| None | |
| Private | |
| Public Sewer, Sewer-Storm | |
| 10329229 | |
| 2114124150080000 |
Nearby Schools
| NAME: | DISTRICT: | DISTANCE: | |
|---|---|---|---|
|
Middle School
Crete-monee Middle School |
201U | Not in DB | |
|
High School
Crete-monee High School |
201U | Not in DB | |
Property History
| DATE: | EVENT: | PRICE: | SOURCE: |
|---|---|---|---|
| 29 May, 2015 | Sold | $120,000 | MRED MLS |
| 3 Mar, 2015 | Under contract | $124,500 | MRED MLS |
| — | Last price change | $134,500 | MRED MLS |
| 4 Aug, 2014 | Listed for sale | $130,900 | MRED MLS |
| 15 May, 2019 | Sold | $180,000 | MRED MLS |
| 10 Apr, 2019 | Under contract | $184,900 | MRED MLS |
| 1 Apr, 2019 | Listed for sale | $184,900 | MRED MLS |
Room Specifics
Total Bedrooms: 4
Bedrooms Above Ground: 4
Bedrooms Below Ground: 0
Dimensions: —
Floor Type: Carpet
Dimensions: —
Floor Type: Carpet
Dimensions: —
Floor Type: Hardwood
Full Bathrooms: 2
Bathroom Amenities: Whirlpool,Separate Shower,Soaking Tub
Bathroom in Basement: 1
Rooms: Office,Recreation Room,Deck,Foyer
Basement Description: Finished
Other Specifics
| 2 | |
| Concrete Perimeter | |
| Asphalt | |
| Deck | |
| Fenced Yard | |
| 70X123X70X120 | |
| Unfinished | |
| — | |
| Vaulted/Cathedral Ceilings, Hardwood Floors, Walk-In Closet(s) | |
| Double Oven, Range | |
| Not in DB | |
| Sidewalks, Street Lights, Street Paved | |
| — | |
| — | |
| Gas Log, Gas Starter |
Tax History
| Year | Property Taxes |
|---|---|
| 2015 | $5,983 |
| 2019 | $6,313 |
Contact Agent
Nearby Similar Homes
Nearby Sold Comparables
Contact Agent
Listing Provided By
RE/MAX Synergy

