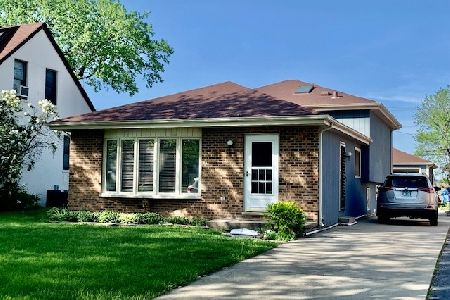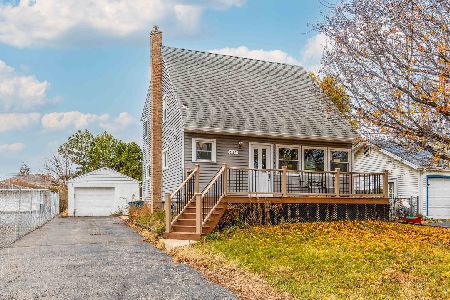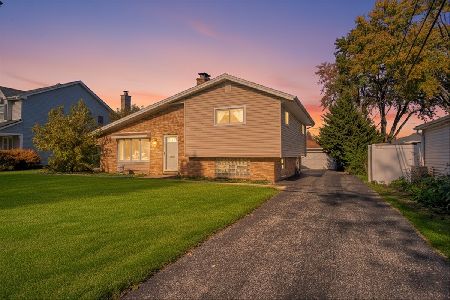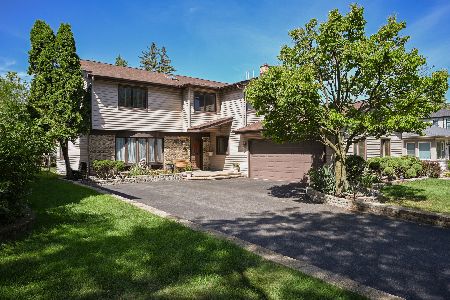687 Michigan Street, Elmhurst, Illinois 60126
$663,000
|
Sold
|
|
| Status: | Closed |
| Sqft: | 3,300 |
| Cost/Sqft: | $212 |
| Beds: | 4 |
| Baths: | 4 |
| Year Built: | 2002 |
| Property Taxes: | $11,320 |
| Days On Market: | 2817 |
| Lot Size: | 0,00 |
Description
Beautiful home in great location!!! Great Schools! Open floor plan. Gourmet kitchen with center island. Large eat-in area that opens to family room. Hardwood floors throughout the house!! Formal living and dining rooms. First-floor office/playroom has French doors to the family room. First floor laundry/mudroom off the garage. Entire bathrooms updated with natural stones. Spacious master bedroom with high ceiling, his and her walking closets and sitting area. Additional room adjacent to the master bedroom can be used as an exercise room or nursery. Fully finished basement with fire/waterproof Rockwool double insulation. Wet bar and half bath in rec room. Huge finished storage rooms in the basement. Battery backup power. Attached 3 Car garage. Large fenced backyard with concrete and brick patios. Easy access to high ways and shopping.
Property Specifics
| Single Family | |
| — | |
| Colonial | |
| 2002 | |
| Full | |
| — | |
| No | |
| — |
| Du Page | |
| — | |
| 0 / Not Applicable | |
| None | |
| Lake Michigan | |
| Public Sewer | |
| 09936811 | |
| 0336101006 |
Nearby Schools
| NAME: | DISTRICT: | DISTANCE: | |
|---|---|---|---|
|
Grade School
Fischer Elementary School |
205 | — | |
|
Middle School
Churchville Middle School |
205 | Not in DB | |
|
High School
York Community High School |
205 | Not in DB | |
Property History
| DATE: | EVENT: | PRICE: | SOURCE: |
|---|---|---|---|
| 14 Jan, 2013 | Sold | $350,000 | MRED MLS |
| 3 Oct, 2012 | Under contract | $377,000 | MRED MLS |
| — | Last price change | $380,000 | MRED MLS |
| 30 Apr, 2012 | Listed for sale | $499,000 | MRED MLS |
| 18 Jun, 2018 | Sold | $663,000 | MRED MLS |
| 11 May, 2018 | Under contract | $699,000 | MRED MLS |
| 2 May, 2018 | Listed for sale | $699,000 | MRED MLS |
Room Specifics
Total Bedrooms: 4
Bedrooms Above Ground: 4
Bedrooms Below Ground: 0
Dimensions: —
Floor Type: Hardwood
Dimensions: —
Floor Type: Hardwood
Dimensions: —
Floor Type: Hardwood
Full Bathrooms: 4
Bathroom Amenities: Whirlpool,Separate Shower,Double Sink
Bathroom in Basement: 1
Rooms: Sitting Room,Recreation Room
Basement Description: Finished
Other Specifics
| 3 | |
| Concrete Perimeter | |
| Concrete | |
| Patio | |
| — | |
| 60X130 | |
| Unfinished | |
| Full | |
| Skylight(s), Bar-Wet, Hardwood Floors, First Floor Laundry, First Floor Full Bath | |
| Range, Microwave, Dishwasher, Refrigerator, Washer, Dryer, Stainless Steel Appliance(s) | |
| Not in DB | |
| Pool, Tennis Courts, Street Lights | |
| — | |
| — | |
| Wood Burning |
Tax History
| Year | Property Taxes |
|---|---|
| 2013 | $10,529 |
| 2018 | $11,320 |
Contact Agent
Nearby Similar Homes
Nearby Sold Comparables
Contact Agent
Listing Provided By
Achieve Real Estate Group Inc











