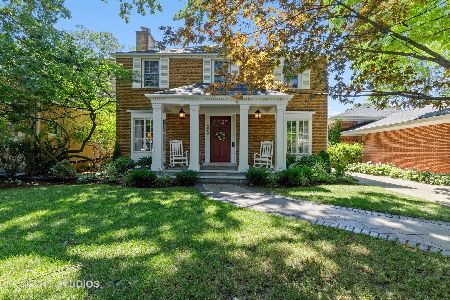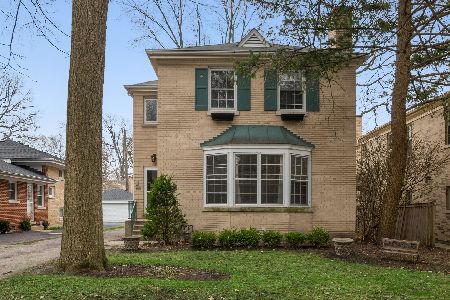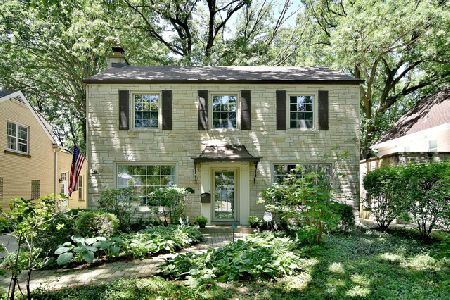6875 Wildwood Avenue, Forest Glen, Chicago, Illinois 60646
$860,000
|
Sold
|
|
| Status: | Closed |
| Sqft: | 5,500 |
| Cost/Sqft: | $163 |
| Beds: | 5 |
| Baths: | 6 |
| Year Built: | 1948 |
| Property Taxes: | $10,108 |
| Days On Market: | 2908 |
| Lot Size: | 0,00 |
Description
This amazing WILDWOOD home has over 5,500 sq.ft., 5 bedrooms, 4 full, 2 half baths! OVERSIZED double lot 75 X 152. New roof and HVAC, 3 fireplaces, cove moldings, custom millwork with a variety of exceptional teak, oak and beech flooring, oak doors, wainscoting & built ins. Expansive living rm, formal dining rm, 1st fl. family rm, office, 2 bedrooms & 2 full bath on 1st fl. Large eat-in gourmet kitchen features new Wolf cook top, Thermador double ovens, 2 dishwashers, 2 refrigerators, and the finest Moen fixtures. 3 large bedrooms, office and laundry rm on 2nd level includes master ensuite with stone fireplace, walk-in closets and master bath. Kohler and Grohe fixtures, steam shower, soaking tub, radiant flooring, natural stone and porcelain tile. Lower level offers over 3,000 sq.ft! Includes recreation area, bath, utility rm, tool rm, tons of storage space. Perennial gardens, sun-rm, deck and patio! Walk to award winning Wildwood School, parks, shopping, restaurants & Metra!
Property Specifics
| Single Family | |
| — | |
| Other | |
| 1948 | |
| Full | |
| — | |
| No | |
| — |
| Cook | |
| — | |
| 0 / Not Applicable | |
| None | |
| Lake Michigan | |
| Public Sewer | |
| 09849479 | |
| 10322110080000 |
Nearby Schools
| NAME: | DISTRICT: | DISTANCE: | |
|---|---|---|---|
|
Grade School
Wildwood Elementary School |
299 | — | |
|
Middle School
Wildwood Elementary School |
299 | Not in DB | |
|
High School
Taft High School |
299 | Not in DB | |
|
Alternate High School
Northside College Preparatory Se |
— | Not in DB | |
Property History
| DATE: | EVENT: | PRICE: | SOURCE: |
|---|---|---|---|
| 13 Aug, 2018 | Sold | $860,000 | MRED MLS |
| 25 May, 2018 | Under contract | $895,000 | MRED MLS |
| — | Last price change | $949,000 | MRED MLS |
| 5 Feb, 2018 | Listed for sale | $999,000 | MRED MLS |
Room Specifics
Total Bedrooms: 5
Bedrooms Above Ground: 5
Bedrooms Below Ground: 0
Dimensions: —
Floor Type: Hardwood
Dimensions: —
Floor Type: Hardwood
Dimensions: —
Floor Type: Hardwood
Dimensions: —
Floor Type: —
Full Bathrooms: 6
Bathroom Amenities: —
Bathroom in Basement: 1
Rooms: Bedroom 5,Deck,Foyer,Recreation Room,Screened Porch,Storage,Utility Room-Lower Level,Workshop,Other Room
Basement Description: Finished,Exterior Access
Other Specifics
| 2 | |
| Concrete Perimeter | |
| Asphalt | |
| Porch Screened | |
| — | |
| 75 X 152 | |
| — | |
| Full | |
| Sauna/Steam Room, Hardwood Floors, First Floor Bedroom, Second Floor Laundry, First Floor Full Bath | |
| Double Oven, Dishwasher, Refrigerator | |
| Not in DB | |
| — | |
| — | |
| — | |
| Wood Burning, Gas Log |
Tax History
| Year | Property Taxes |
|---|---|
| 2018 | $10,108 |
Contact Agent
Nearby Similar Homes
Nearby Sold Comparables
Contact Agent
Listing Provided By
@properties











