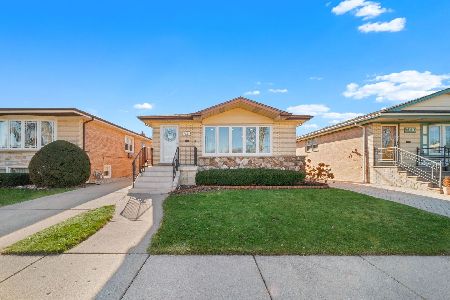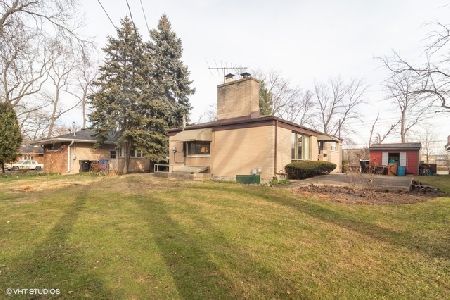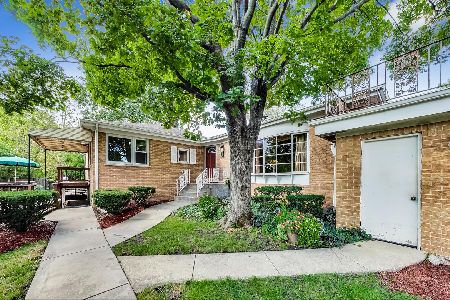6878 Lehigh Avenue, Forest Glen, Chicago, Illinois 60646
$370,000
|
Sold
|
|
| Status: | Closed |
| Sqft: | 1,872 |
| Cost/Sqft: | $198 |
| Beds: | 2 |
| Baths: | 2 |
| Year Built: | 1953 |
| Property Taxes: | $9,431 |
| Days On Market: | 907 |
| Lot Size: | 0,14 |
Description
Rare opportunity to own a marvelous solid brick ranch home on an oversized lot. 3Br/2Ba (2 br on the main floor and the third br on the lower floor) with beautiful private oasis garden, fenced in backyard and side yard. Located in Wildwood /North Edgebrook neighborhood. Updated wood-burning fireplace, Hardwood floors throughout the area. Newly remodeled kitchen and countertops with SS appliances on the right of the fireplace. Two bedrooms with a shared full bathroom have been updated with new flooring. The finished dry basement has a recreation/family /office room, laundry area, one full bath, and one bedroom/guest room/in-law bedroom with vinyl tile and laminate wood floor. A rare walk-out basement leads up to a spacious backyard. 1-car garage with attached shed. This home is perfect for entertaining; close to the forest preserve, walk to award-winning Wildwood Elementary School, a park, biking trails, a Metra train, a bus, shopping, and restaurants in downtown Edgebrook and Village Crossing. Close to the express highway. BE SOLD AS-IS.
Property Specifics
| Single Family | |
| — | |
| — | |
| 1953 | |
| — | |
| RANCH | |
| No | |
| 0.14 |
| Cook | |
| — | |
| — / Not Applicable | |
| — | |
| — | |
| — | |
| 11846530 | |
| 10322140120000 |
Nearby Schools
| NAME: | DISTRICT: | DISTANCE: | |
|---|---|---|---|
|
Grade School
Wildwood Elementary School |
299 | — | |
|
High School
Taft High School |
299 | Not in DB | |
Property History
| DATE: | EVENT: | PRICE: | SOURCE: |
|---|---|---|---|
| 27 Jul, 2020 | Sold | $301,000 | MRED MLS |
| 22 Jun, 2020 | Under contract | $300,000 | MRED MLS |
| 21 May, 2020 | Listed for sale | $300,000 | MRED MLS |
| 10 Jun, 2022 | Sold | $400,000 | MRED MLS |
| 19 May, 2022 | Under contract | $399,000 | MRED MLS |
| — | Last price change | $445,000 | MRED MLS |
| 25 Mar, 2022 | Listed for sale | $445,000 | MRED MLS |
| 21 Aug, 2023 | Sold | $370,000 | MRED MLS |
| 31 Jul, 2023 | Under contract | $370,000 | MRED MLS |
| 31 Jul, 2023 | Listed for sale | $370,000 | MRED MLS |
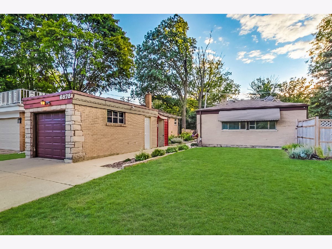
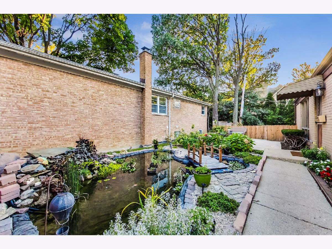
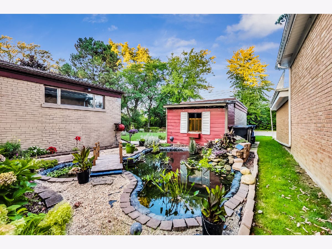
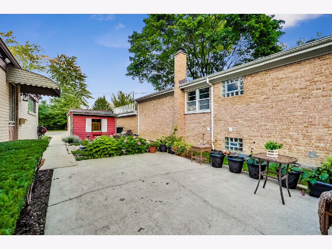
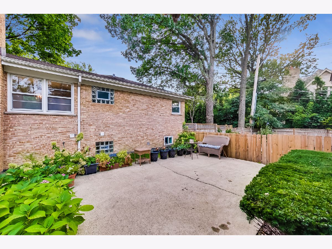
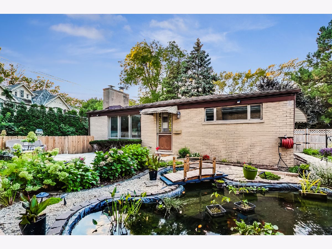
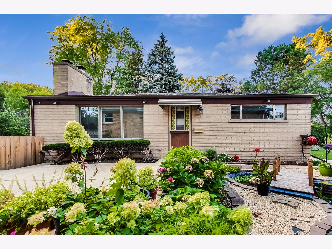
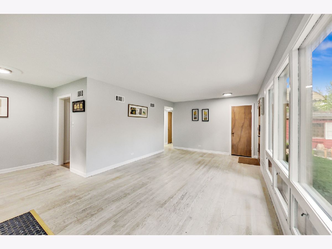
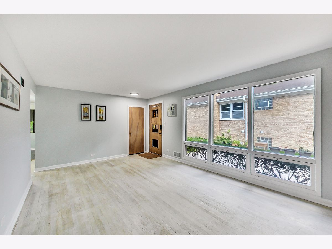
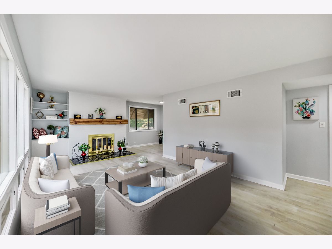
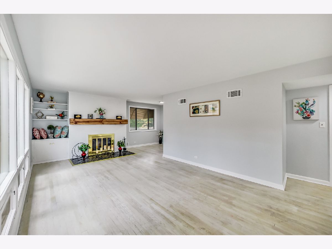
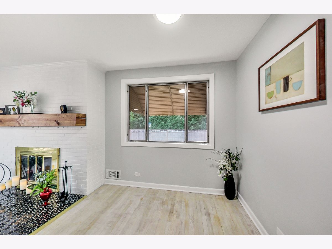
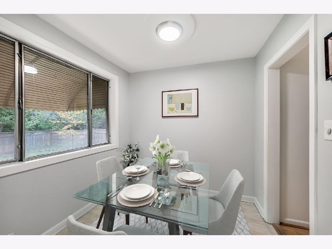
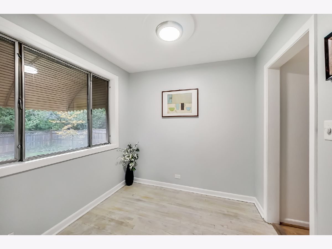
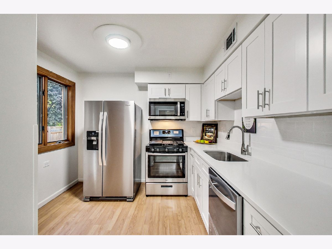
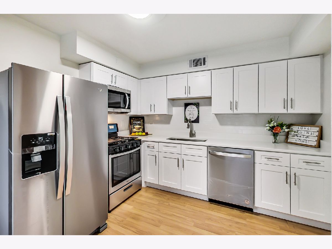
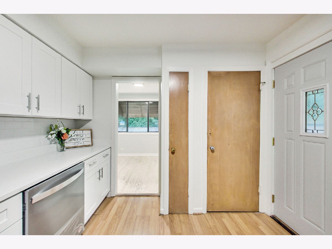
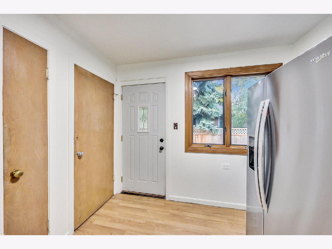
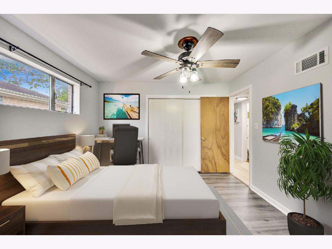
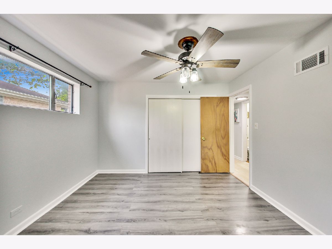
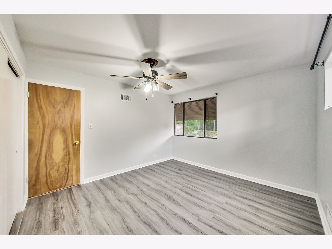
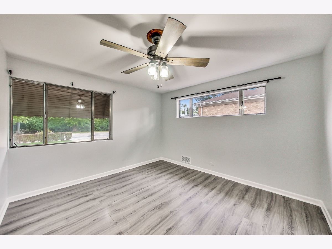
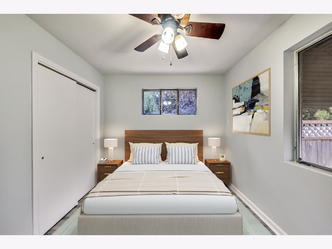
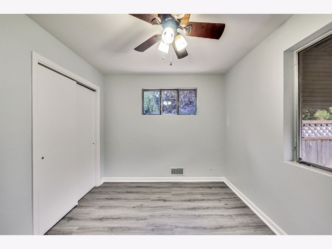
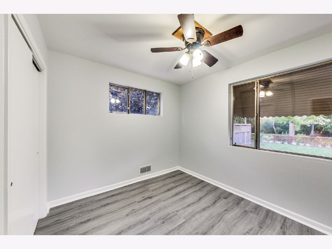
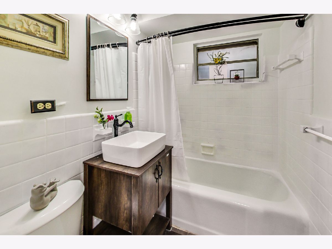
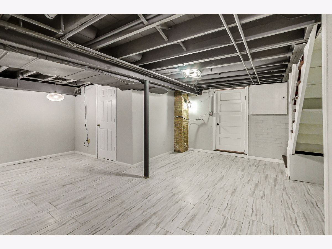
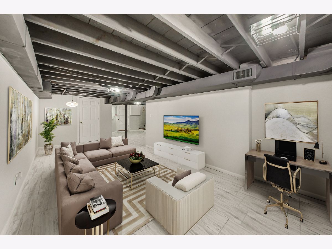
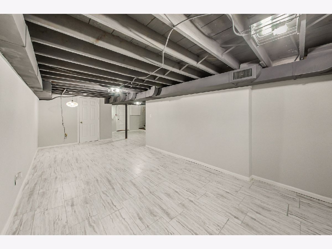
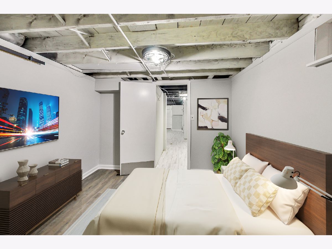
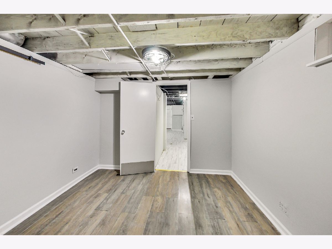
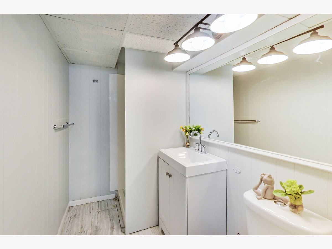
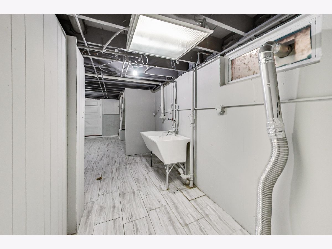
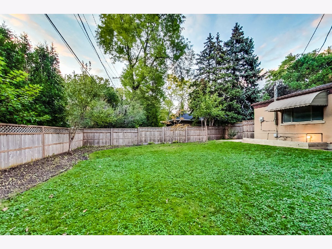
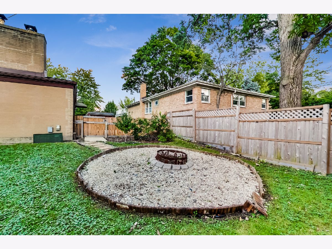
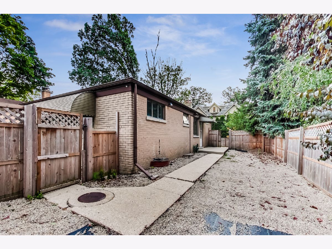
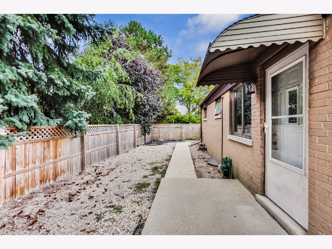
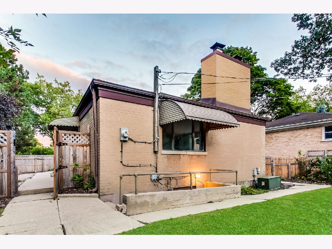
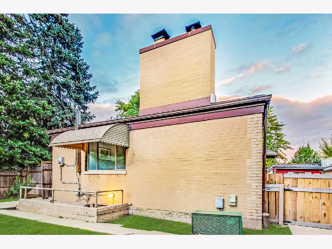
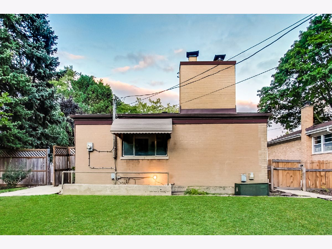
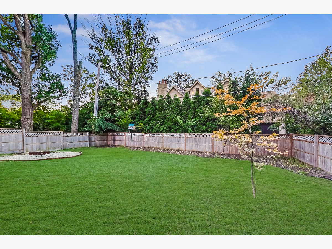
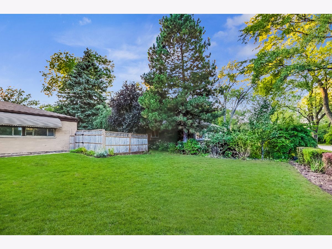
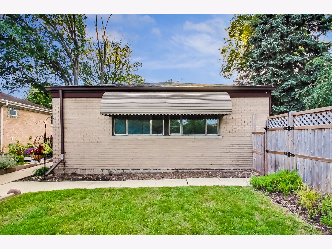
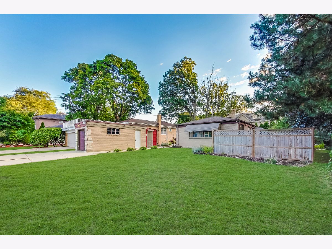
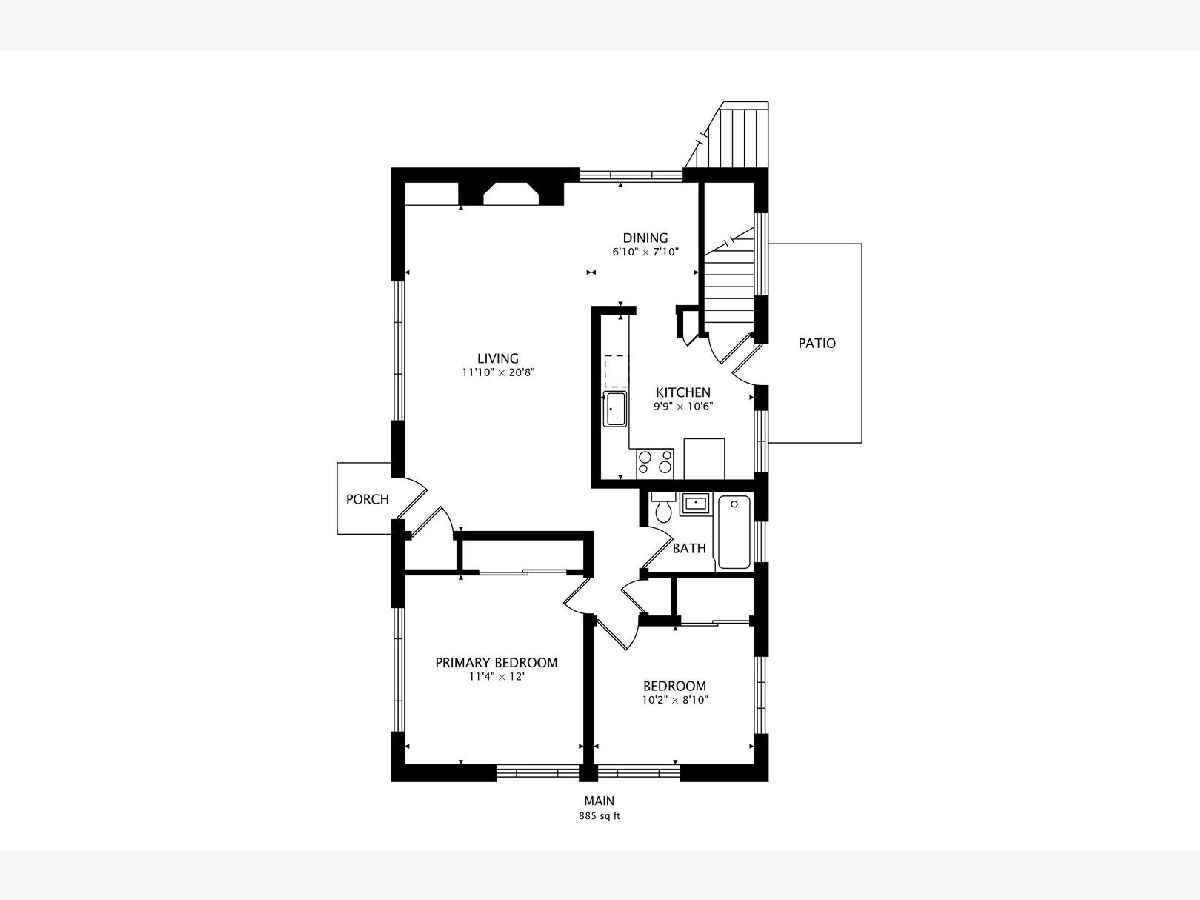
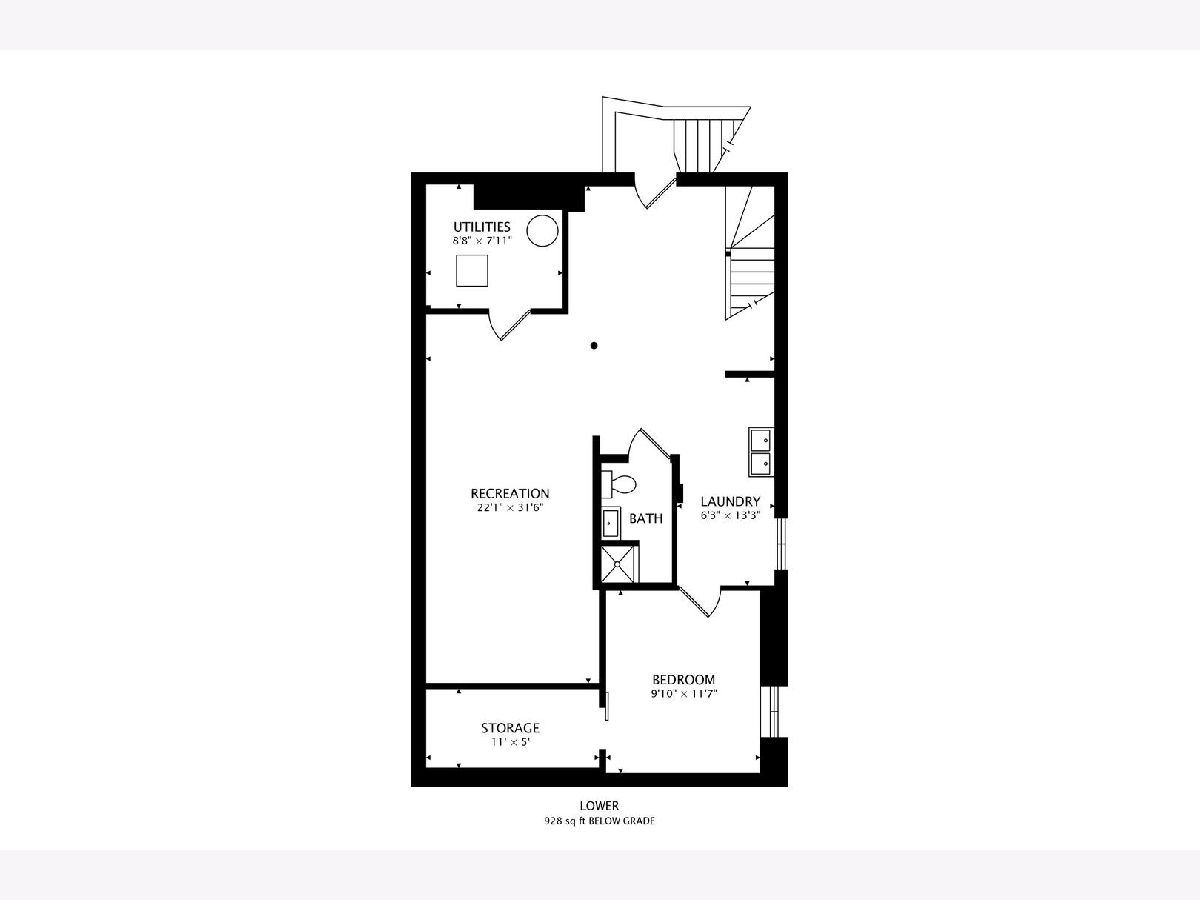
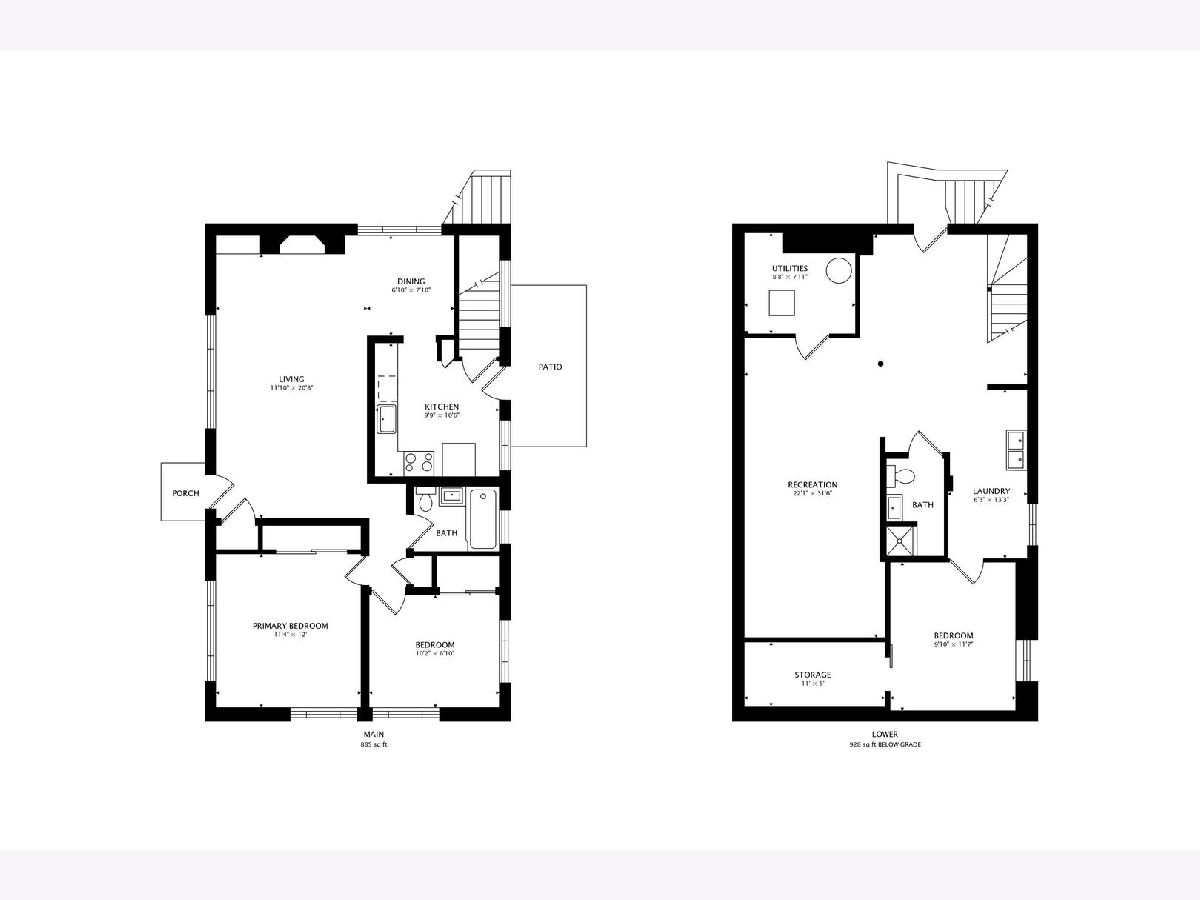
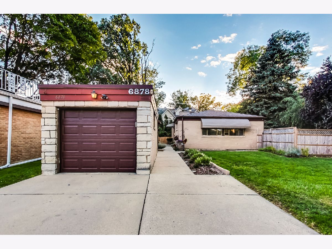
Room Specifics
Total Bedrooms: 3
Bedrooms Above Ground: 2
Bedrooms Below Ground: 1
Dimensions: —
Floor Type: —
Dimensions: —
Floor Type: —
Full Bathrooms: 2
Bathroom Amenities: Separate Shower
Bathroom in Basement: 1
Rooms: —
Basement Description: Finished
Other Specifics
| 1 | |
| — | |
| Concrete | |
| — | |
| — | |
| 6125 | |
| — | |
| — | |
| — | |
| — | |
| Not in DB | |
| — | |
| — | |
| — | |
| — |
Tax History
| Year | Property Taxes |
|---|---|
| 2020 | $5,029 |
| 2022 | $7,379 |
| 2023 | $9,431 |
Contact Agent
Nearby Similar Homes
Contact Agent
Listing Provided By
@properties Christie's International Real Estate




