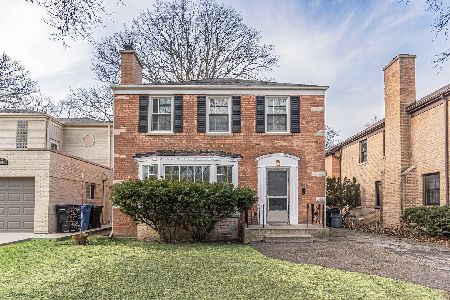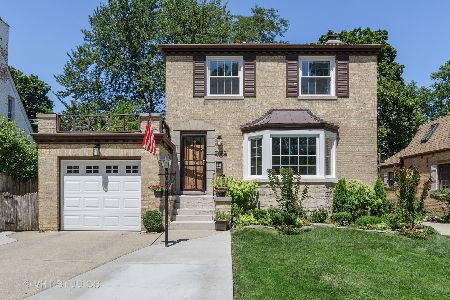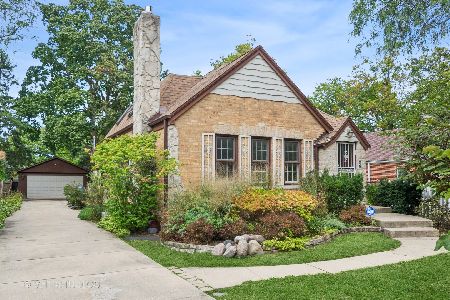6878 Tonty Avenue, Forest Glen, Chicago, Illinois 60646
$440,000
|
Sold
|
|
| Status: | Closed |
| Sqft: | 1,644 |
| Cost/Sqft: | $279 |
| Beds: | 3 |
| Baths: | 2 |
| Year Built: | 1952 |
| Property Taxes: | $8,380 |
| Days On Market: | 2769 |
| Lot Size: | 0,00 |
Description
Charming jumbo Georgian located in Wildwood on an oversized 45x152 lot. This beautiful home features hardwood floors, large living room with fire place, dining room which is elevated a few steps above the living room, first floor family with heated slate flooring off the kitchen with sliding doors to deck and huge yard. Kitchen is light and bright with marble floors, Corian counters, pantry and window overlooking a yard filled with low maintenance perennials. You can also enjoy the warm weather from the terrace above the garage or patio in front. Second floor features 3 large bedrooms, full bath and cedar closet. Master has full wall of closets. Many of the walls have an art-deco feel with curved walls. Finished basement is perfect for entertaining or play area. Separate laundry and mechanical room. Great location - walk to highly rated Wildwood School, METRA, bus to Jefferson Park and close to forest preserve, bike trail, expressway and shopping. Nothing to do but move in!
Property Specifics
| Single Family | |
| — | |
| — | |
| 1952 | |
| Full | |
| — | |
| No | |
| — |
| Cook | |
| — | |
| 0 / Not Applicable | |
| None | |
| Lake Michigan | |
| Public Sewer | |
| 09996128 | |
| 10321190100000 |
Nearby Schools
| NAME: | DISTRICT: | DISTANCE: | |
|---|---|---|---|
|
Grade School
Wildwood Elementary School |
299 | — | |
|
Middle School
Wildwood Elementary School |
299 | Not in DB | |
|
High School
Taft High School |
299 | Not in DB | |
Property History
| DATE: | EVENT: | PRICE: | SOURCE: |
|---|---|---|---|
| 14 Sep, 2018 | Sold | $440,000 | MRED MLS |
| 29 Jul, 2018 | Under contract | $459,000 | MRED MLS |
| — | Last price change | $475,000 | MRED MLS |
| 24 Jun, 2018 | Listed for sale | $475,000 | MRED MLS |
Room Specifics
Total Bedrooms: 3
Bedrooms Above Ground: 3
Bedrooms Below Ground: 0
Dimensions: —
Floor Type: Hardwood
Dimensions: —
Floor Type: Hardwood
Full Bathrooms: 2
Bathroom Amenities: —
Bathroom in Basement: 0
Rooms: Recreation Room
Basement Description: Finished
Other Specifics
| 1 | |
| Concrete Perimeter | |
| — | |
| Balcony, Deck | |
| — | |
| 45X152 | |
| — | |
| None | |
| Hardwood Floors, Heated Floors | |
| Range, Microwave, Dishwasher, Refrigerator, Washer, Dryer, Cooktop | |
| Not in DB | |
| — | |
| — | |
| — | |
| — |
Tax History
| Year | Property Taxes |
|---|---|
| 2018 | $8,380 |
Contact Agent
Nearby Similar Homes
Nearby Sold Comparables
Contact Agent
Listing Provided By
Baird & Warner











