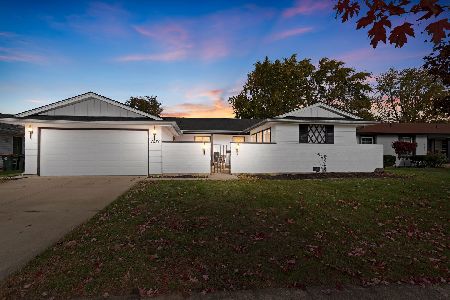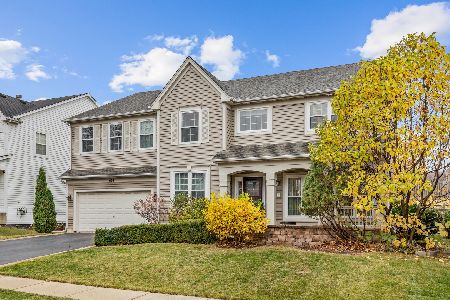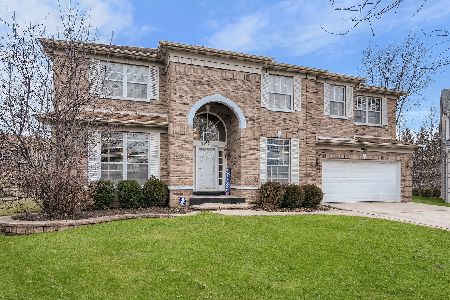688 Easton Lane, Elk Grove Village, Illinois 60007
$520,000
|
Sold
|
|
| Status: | Closed |
| Sqft: | 2,790 |
| Cost/Sqft: | $201 |
| Beds: | 4 |
| Baths: | 4 |
| Year Built: | 2000 |
| Property Taxes: | $12,131 |
| Days On Market: | 4496 |
| Lot Size: | 0,25 |
Description
Perfect home in great location.4 bed/5th in the bsm,full finished bsm,deck,9foot ceiling, harwood floor,upgraded carpet,proffessionally landscaped,large kitchen 42"cabinets,first floor den,heated garage, luxury master bath. This home has it all.Great location, minutes from shopping and highways. District 54 schools and Conant High School.
Property Specifics
| Single Family | |
| — | |
| — | |
| 2000 | |
| Full | |
| BRADFORD | |
| No | |
| 0.25 |
| Cook | |
| Whytecliffe | |
| 450 / Annual | |
| Other | |
| Lake Michigan | |
| Public Sewer | |
| 08430452 | |
| 07361090040000 |
Nearby Schools
| NAME: | DISTRICT: | DISTANCE: | |
|---|---|---|---|
|
Grade School
Adolph Link Elementary School |
54 | — | |
|
Middle School
Margaret Mead Junior High School |
54 | Not in DB | |
|
High School
J B Conant High School |
211 | Not in DB | |
Property History
| DATE: | EVENT: | PRICE: | SOURCE: |
|---|---|---|---|
| 1 Nov, 2007 | Sold | $615,000 | MRED MLS |
| 7 Sep, 2007 | Under contract | $619,900 | MRED MLS |
| — | Last price change | $639,800 | MRED MLS |
| 2 Jul, 2007 | Listed for sale | $659,900 | MRED MLS |
| 8 Jan, 2014 | Sold | $520,000 | MRED MLS |
| 1 Oct, 2013 | Under contract | $559,900 | MRED MLS |
| — | Last price change | $595,000 | MRED MLS |
| 27 Aug, 2013 | Listed for sale | $595,000 | MRED MLS |
Room Specifics
Total Bedrooms: 5
Bedrooms Above Ground: 4
Bedrooms Below Ground: 1
Dimensions: —
Floor Type: Carpet
Dimensions: —
Floor Type: Carpet
Dimensions: —
Floor Type: Carpet
Dimensions: —
Floor Type: —
Full Bathrooms: 4
Bathroom Amenities: Whirlpool,Separate Shower,Double Sink
Bathroom in Basement: 1
Rooms: Bedroom 5,Den,Recreation Room
Basement Description: Finished
Other Specifics
| 2 | |
| Concrete Perimeter | |
| Concrete | |
| Deck | |
| Landscaped | |
| 71X110 | |
| — | |
| Full | |
| Vaulted/Cathedral Ceilings | |
| Range, Dishwasher, Refrigerator, Disposal | |
| Not in DB | |
| Pool, Sidewalks, Street Lights, Street Paved | |
| — | |
| — | |
| Wood Burning, Gas Log |
Tax History
| Year | Property Taxes |
|---|---|
| 2007 | $9,063 |
| 2014 | $12,131 |
Contact Agent
Nearby Similar Homes
Nearby Sold Comparables
Contact Agent
Listing Provided By
Nittsu Realtors









