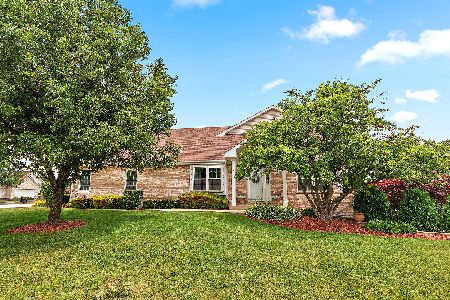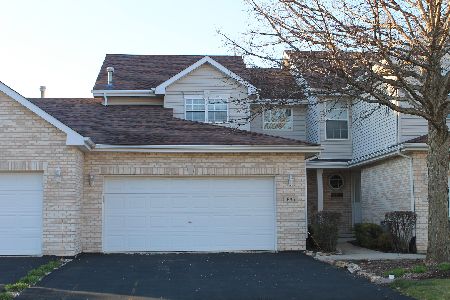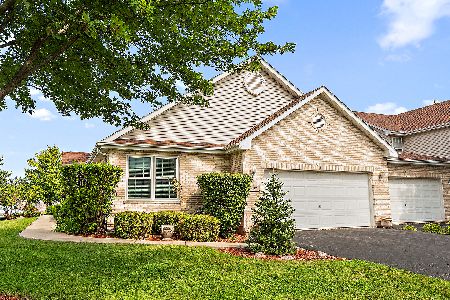688 Grace Court, New Lenox, Illinois 60451
$285,000
|
Sold
|
|
| Status: | Closed |
| Sqft: | 2,100 |
| Cost/Sqft: | $143 |
| Beds: | 2 |
| Baths: | 4 |
| Year Built: | 2000 |
| Property Taxes: | $5,664 |
| Days On Market: | 3509 |
| Lot Size: | 0,00 |
Description
This exceptional town house is located in desirable Blue Stone Bay. Built 2 feet wider than any other unit in the subdivision, it has a ranch feel with the master bedroom, kitchen, formal dining room and laundry room all located on the main level. This home exudes quality with the custom Hickory cabinetry, granite counter tops, hardwood floors and extra insulation throughout. Truly a full, finished walkout basement has radiant heat in the floor for a warmer even temperature. The huge family room with an entertainment center and surround sound also has a fireplace, an office that could be converted into a 3rd bedroom, and a full bath. In addition, there is a recreation room with a wet bar and tons of storage. Note the garage has an 8ft door. The cedar deck is also oversized with a gas line for a grill. Windows were replaced in 2009, ejector pump in 2013, hot water heater in 2015. Finished hardwood is under the living room carpet. With over 3500 sq ft, this home is one of a kind!
Property Specifics
| Condos/Townhomes | |
| 2 | |
| — | |
| 2000 | |
| Full,Walkout | |
| — | |
| Yes | |
| — |
| Will | |
| Bluestone Bay | |
| 170 / Monthly | |
| Insurance,Exterior Maintenance,Lawn Care,Snow Removal | |
| Lake Michigan,Public | |
| Public Sewer, Sewer-Storm | |
| 09224322 | |
| 1508244100630000 |
Nearby Schools
| NAME: | DISTRICT: | DISTANCE: | |
|---|---|---|---|
|
High School
Lincoln-way Central High School |
210 | Not in DB | |
Property History
| DATE: | EVENT: | PRICE: | SOURCE: |
|---|---|---|---|
| 24 Jun, 2016 | Sold | $285,000 | MRED MLS |
| 29 May, 2016 | Under contract | $299,900 | MRED MLS |
| 10 May, 2016 | Listed for sale | $299,900 | MRED MLS |
| 29 Jul, 2025 | Sold | $399,990 | MRED MLS |
| 27 Jun, 2025 | Under contract | $399,990 | MRED MLS |
| 27 Jun, 2025 | Listed for sale | $399,990 | MRED MLS |
Room Specifics
Total Bedrooms: 2
Bedrooms Above Ground: 2
Bedrooms Below Ground: 0
Dimensions: —
Floor Type: Carpet
Full Bathrooms: 4
Bathroom Amenities: Separate Shower
Bathroom in Basement: 1
Rooms: Deck,Eating Area,Foyer,Office,Recreation Room,Storage
Basement Description: Finished,Exterior Access
Other Specifics
| 2 | |
| Concrete Perimeter | |
| Asphalt | |
| Deck, Patio, Porch, Storms/Screens, End Unit | |
| Corner Lot,Landscaped,Pond(s),Water View | |
| 135X72X127X67 | |
| — | |
| Full | |
| Vaulted/Cathedral Ceilings, Hardwood Floors, Heated Floors, First Floor Bedroom, First Floor Laundry, Storage | |
| Range, Microwave, Dishwasher, Refrigerator, Washer, Dryer, Disposal | |
| Not in DB | |
| — | |
| — | |
| Park | |
| Gas Log, Gas Starter, Includes Accessories |
Tax History
| Year | Property Taxes |
|---|---|
| 2016 | $5,664 |
| 2025 | $8,025 |
Contact Agent
Nearby Similar Homes
Nearby Sold Comparables
Contact Agent
Listing Provided By
Coldwell Banker Residential






