688 Pleasant Avenue, Glen Ellyn, Illinois 60137
$492,000
|
Sold
|
|
| Status: | Closed |
| Sqft: | 1,700 |
| Cost/Sqft: | $294 |
| Beds: | 4 |
| Baths: | 3 |
| Year Built: | 1923 |
| Property Taxes: | $8,726 |
| Days On Market: | 1770 |
| Lot Size: | 0,20 |
Description
Quintessential Glen Ellyn! This expanded bungalow situated in a fantastic in-town location just blocks to town. Tree-lined interior street. The first floor includes open floor plan with living room, dining room, new kitchen with table space + SGD to new deck and fully fenced backyard, 3 bedrooms (3rd bedroom currently used as office) and a full bath. The second floor is a master suite with large bedroom, full updated bath and dressing area. The waterproofed basement includes a light and bright mudroom/laundry area with door to backyard and patio, family room area, office area (currently bar area - bar not included) as well as a half bath and storage. Great 2-car garage ( new in 2010). Don't miss this opportunity!
Property Specifics
| Single Family | |
| — | |
| Bungalow | |
| 1923 | |
| Full,Walkout | |
| BUNGALOW | |
| No | |
| 0.2 |
| Du Page | |
| — | |
| 0 / Not Applicable | |
| None | |
| Lake Michigan | |
| Public Sewer | |
| 11017963 | |
| 0511114012 |
Nearby Schools
| NAME: | DISTRICT: | DISTANCE: | |
|---|---|---|---|
|
Grade School
Forest Glen Elementary School |
41 | — | |
|
Middle School
Hadley Junior High School |
41 | Not in DB | |
|
High School
Glenbard West High School |
87 | Not in DB | |
Property History
| DATE: | EVENT: | PRICE: | SOURCE: |
|---|---|---|---|
| 20 Jul, 2012 | Sold | $389,547 | MRED MLS |
| 5 Jun, 2012 | Under contract | $399,000 | MRED MLS |
| 31 May, 2012 | Listed for sale | $399,000 | MRED MLS |
| 12 Apr, 2019 | Sold | $447,000 | MRED MLS |
| 10 Feb, 2019 | Under contract | $449,900 | MRED MLS |
| 8 Feb, 2019 | Listed for sale | $449,900 | MRED MLS |
| 30 Apr, 2021 | Sold | $492,000 | MRED MLS |
| 21 Mar, 2021 | Under contract | $499,900 | MRED MLS |
| 16 Mar, 2021 | Listed for sale | $499,900 | MRED MLS |
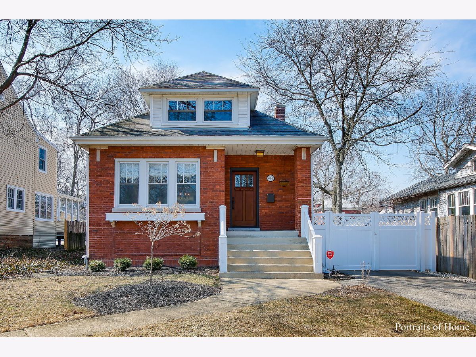
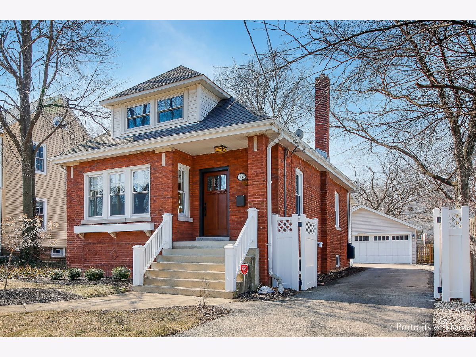
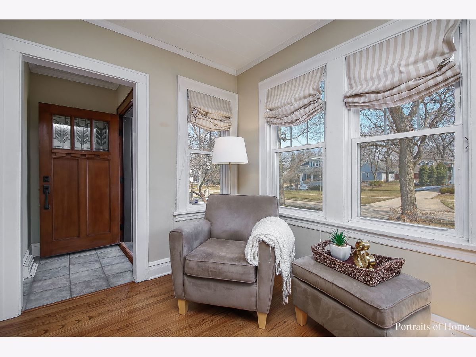
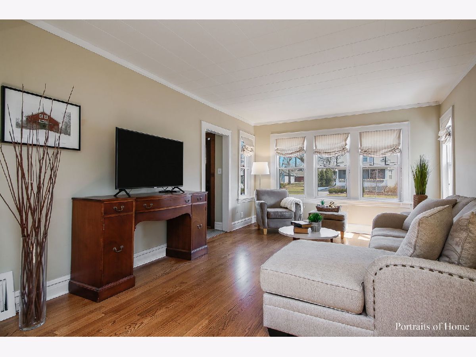
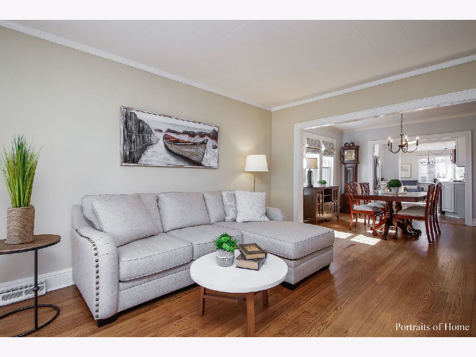
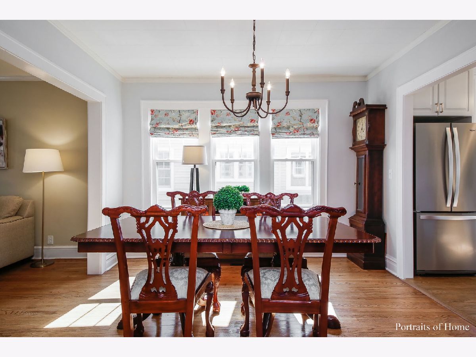
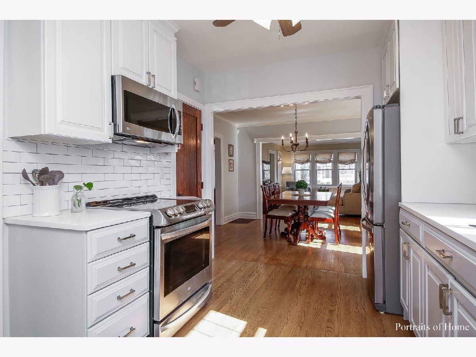
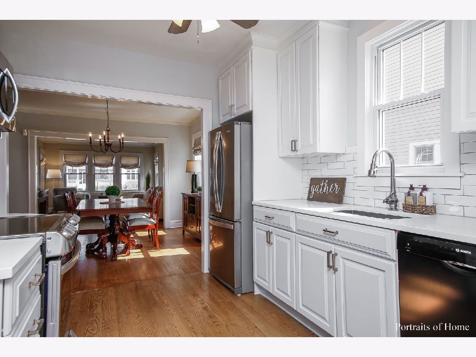
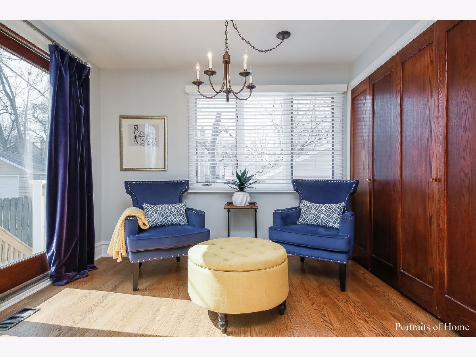
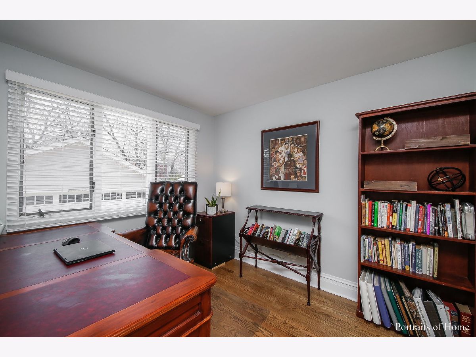
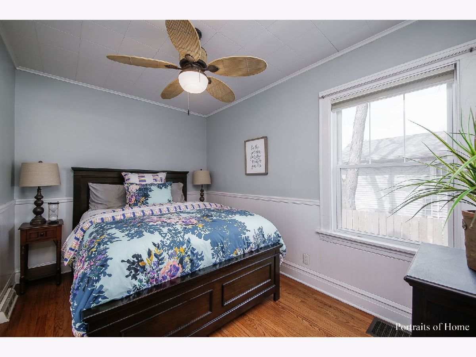
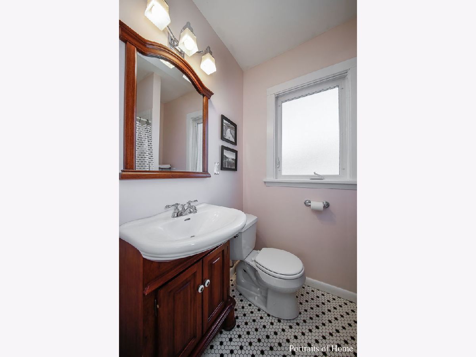
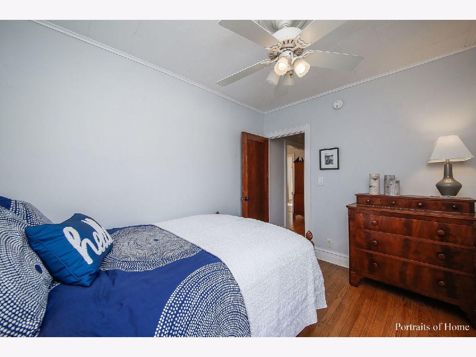
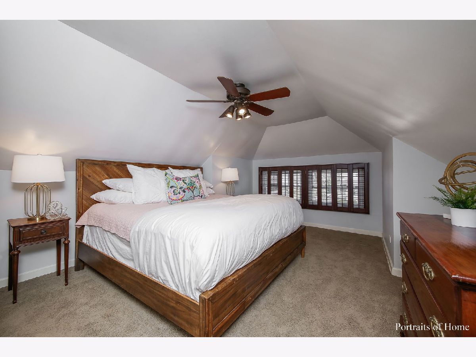
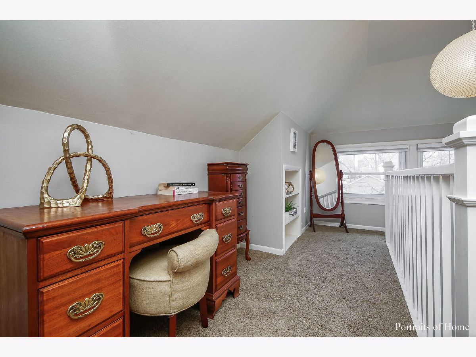
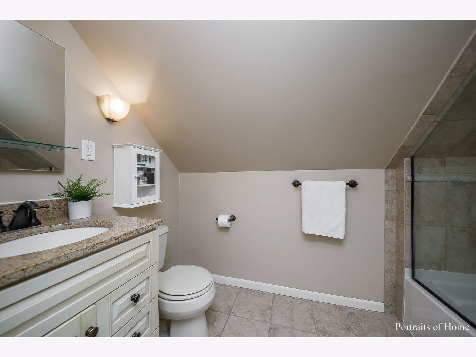
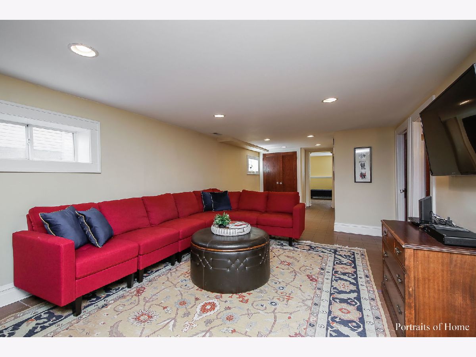
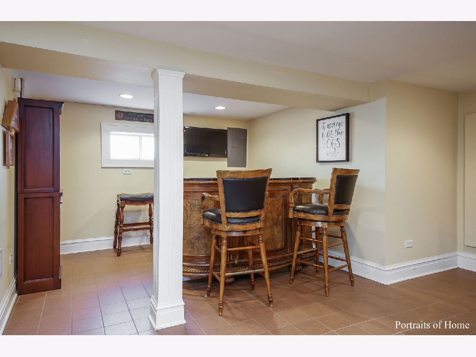
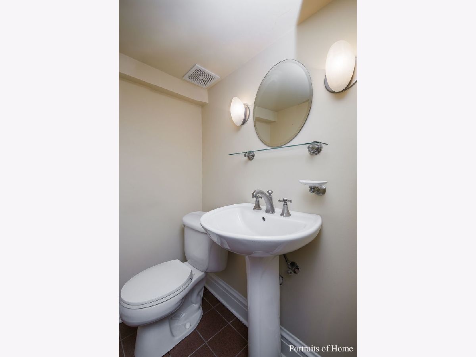
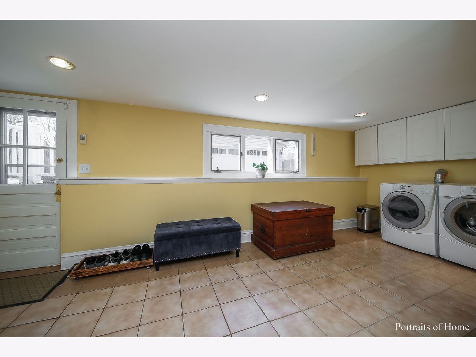
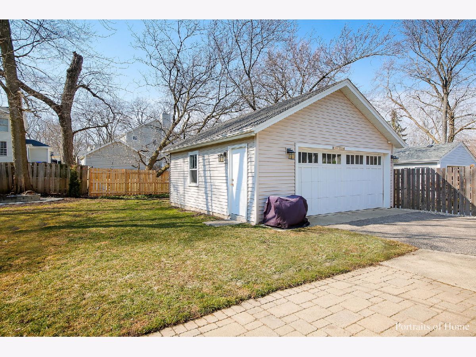
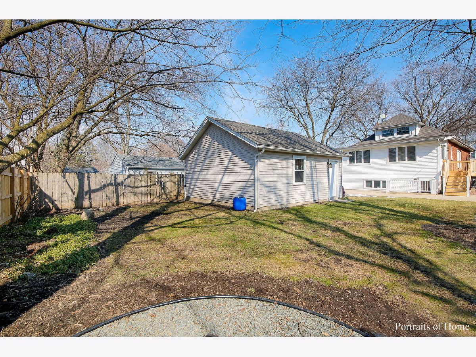
Room Specifics
Total Bedrooms: 4
Bedrooms Above Ground: 4
Bedrooms Below Ground: 0
Dimensions: —
Floor Type: Hardwood
Dimensions: —
Floor Type: Hardwood
Dimensions: —
Floor Type: Hardwood
Full Bathrooms: 3
Bathroom Amenities: —
Bathroom in Basement: 1
Rooms: Breakfast Room,Office
Basement Description: Finished
Other Specifics
| 2 | |
| — | |
| Asphalt | |
| Deck, Patio | |
| — | |
| 52X168 | |
| — | |
| Full | |
| Hardwood Floors, First Floor Bedroom, First Floor Full Bath, Built-in Features | |
| Range, Microwave, Dishwasher, Refrigerator, Washer, Dryer, Disposal, Stainless Steel Appliance(s) | |
| Not in DB | |
| Park, Pool, Lake, Curbs, Sidewalks | |
| — | |
| — | |
| — |
Tax History
| Year | Property Taxes |
|---|---|
| 2012 | $6,238 |
| 2019 | $8,395 |
| 2021 | $8,726 |
Contact Agent
Nearby Similar Homes
Nearby Sold Comparables
Contact Agent
Listing Provided By
Keller Williams Premiere Properties









