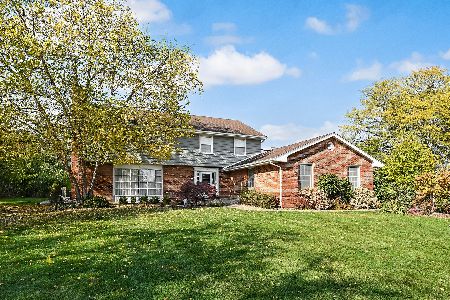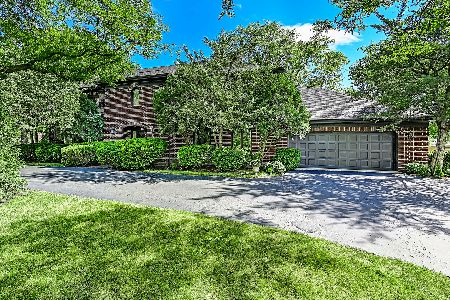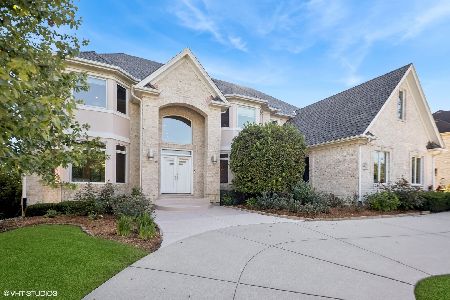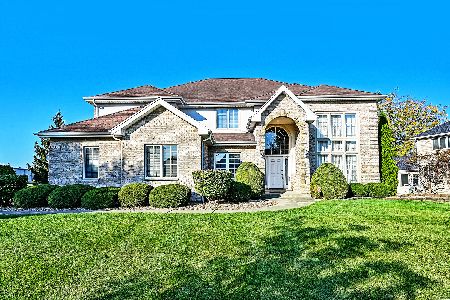6887 Fieldstone Drive, Burr Ridge, Illinois 60527
$856,000
|
Sold
|
|
| Status: | Closed |
| Sqft: | 4,893 |
| Cost/Sqft: | $181 |
| Beds: | 5 |
| Baths: | 5 |
| Year Built: | 2001 |
| Property Taxes: | $14,829 |
| Days On Market: | 1683 |
| Lot Size: | 0,37 |
Description
Beautifully appointed updated, sunlit east/west facing home in Fieldstone Subdivision. Large lot and interior location with garden and water views. 5 bedrooms, 5 bathrooms, 3 car garage. First floor bedroom/office and full bathroom. Grand 2 story family room with fireplace open to breakfast room and kitchen. 2 story foyer. Spacious formal dining room and separate living room. Hardwood flooring throughout. Chef's kitchen with island, stainless appliances and granite countertops and white cabinetry. First floor laundry room. Second floor with 4 bedrooms. Luxurious Primary bedroom suite with ensuite master bathroom and large walk in closet. Spacious other 3 bedrooms with ensuite bathrooms. Full finished basement includes wine cellar, wet bar, full bathroom, perfect for family living and entertaining. New mechanicals and hot water heater. Professionally landscaped yard with brick paver patio with seating, Rainbow playset and basketball hoop Wired for surround sound. Easy access to major roads and highways I55, 294 and rte 83. Minutes from Lifetime Fitness and Burr Ridge Village center, Hinsdale Metra and Kathy Legge Park. Award winning Gower elementary and middle schools and Hinsdale South District 86.
Property Specifics
| Single Family | |
| — | |
| Traditional | |
| 2001 | |
| Full | |
| — | |
| No | |
| 0.37 |
| Du Page | |
| Fieldstone | |
| 1700 / Annual | |
| Other | |
| Lake Michigan,Public | |
| Public Sewer | |
| 11113082 | |
| 0924401029 |
Nearby Schools
| NAME: | DISTRICT: | DISTANCE: | |
|---|---|---|---|
|
Grade School
Gower West Elementary School |
62 | — | |
|
Middle School
Gower Middle School |
62 | Not in DB | |
|
High School
Hinsdale South High School |
86 | Not in DB | |
Property History
| DATE: | EVENT: | PRICE: | SOURCE: |
|---|---|---|---|
| 12 Oct, 2017 | Under contract | $0 | MRED MLS |
| 14 Aug, 2017 | Listed for sale | $0 | MRED MLS |
| 15 Oct, 2021 | Sold | $856,000 | MRED MLS |
| 10 Sep, 2021 | Under contract | $885,000 | MRED MLS |
| — | Last price change | $915,000 | MRED MLS |
| 10 Jun, 2021 | Listed for sale | $915,000 | MRED MLS |
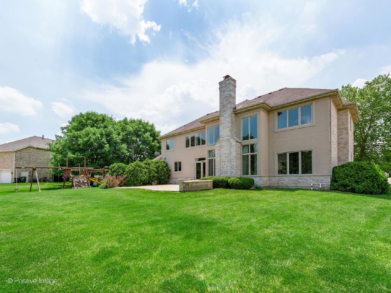

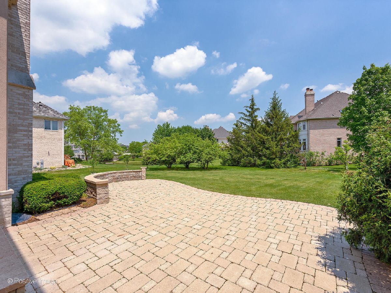
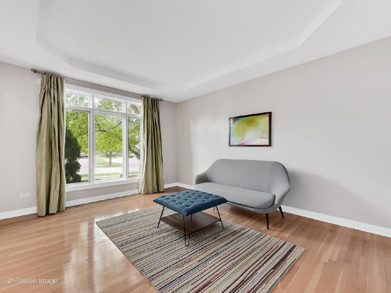
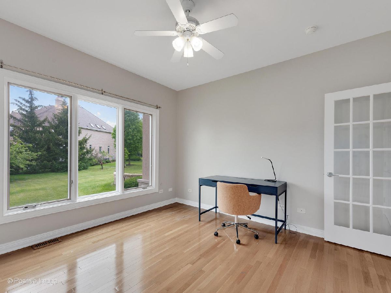
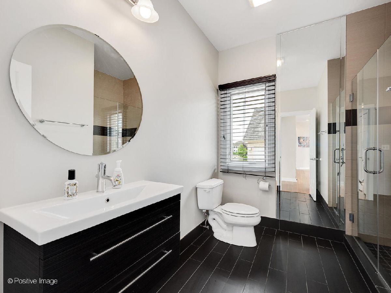
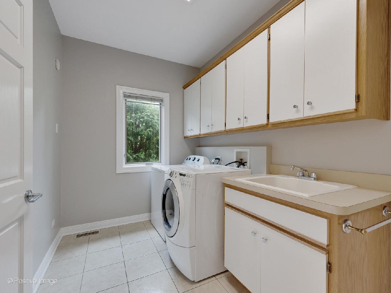
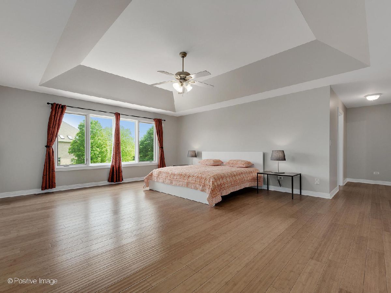
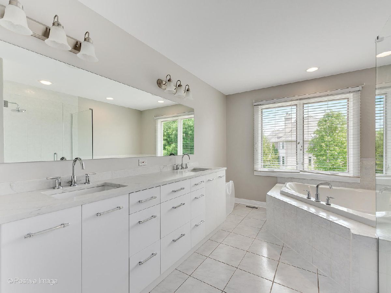
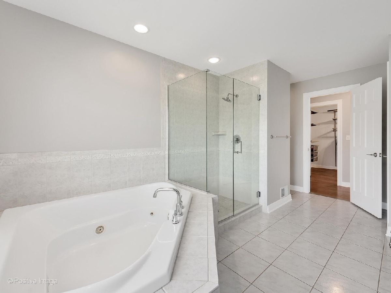
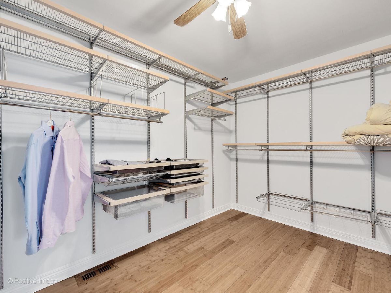
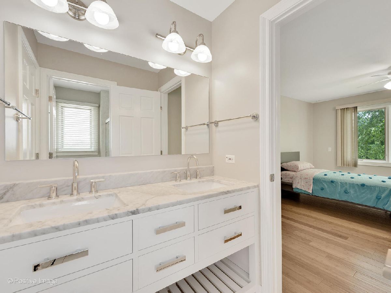
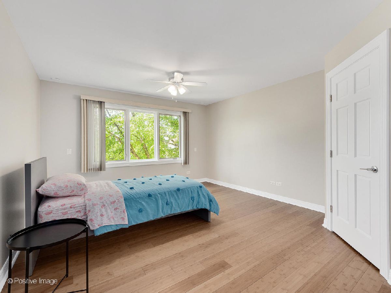
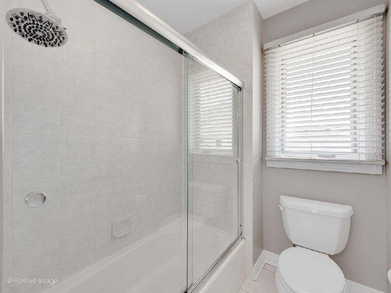
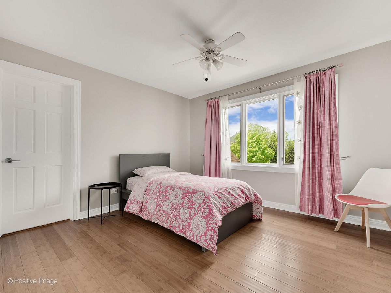
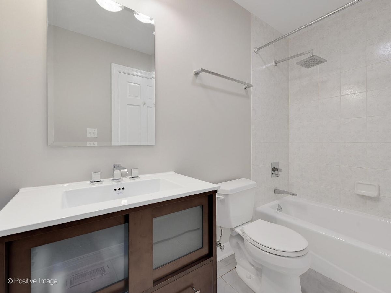
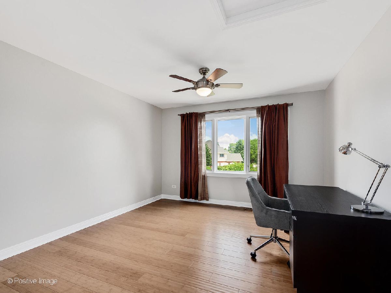

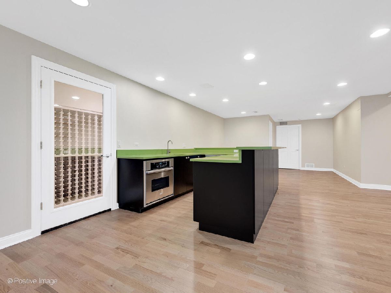
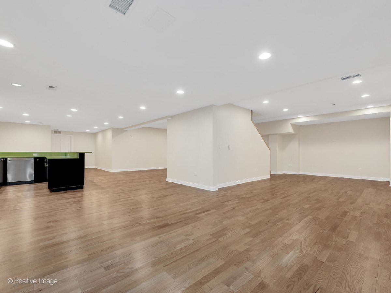
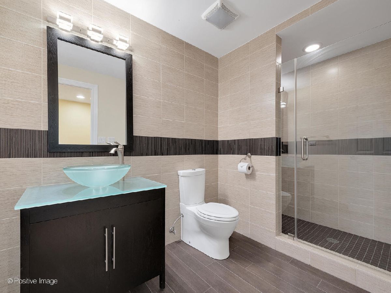
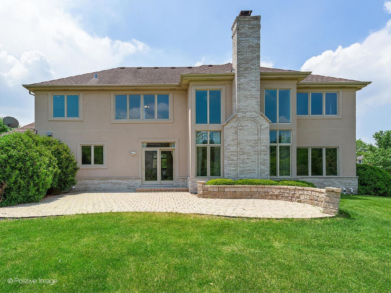
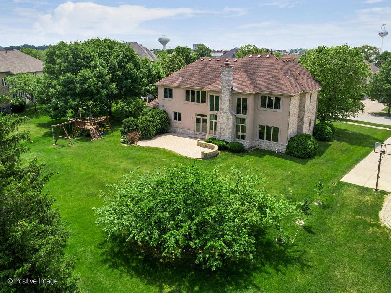
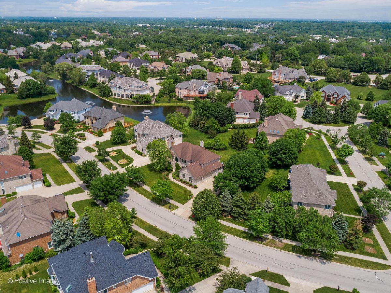

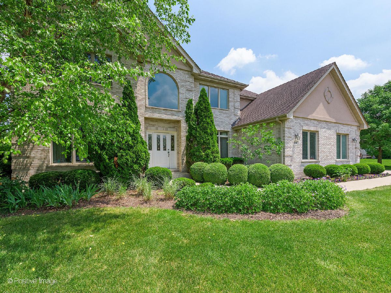
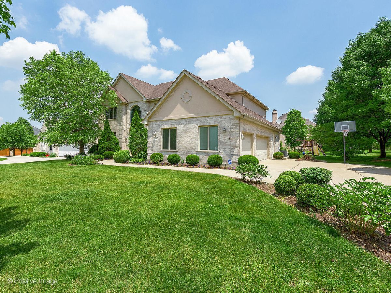
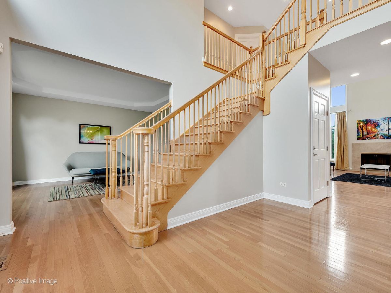
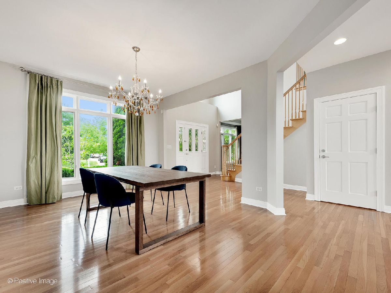
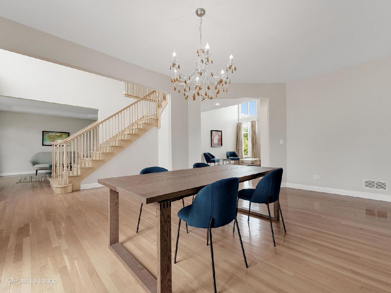
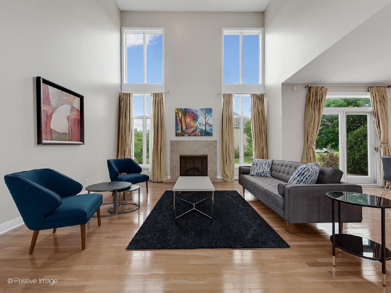

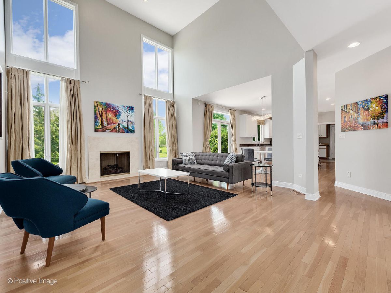

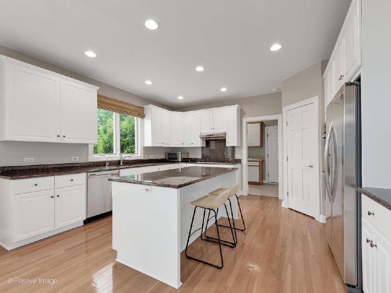

Room Specifics
Total Bedrooms: 5
Bedrooms Above Ground: 5
Bedrooms Below Ground: 0
Dimensions: —
Floor Type: Hardwood
Dimensions: —
Floor Type: Hardwood
Dimensions: —
Floor Type: Hardwood
Dimensions: —
Floor Type: —
Full Bathrooms: 5
Bathroom Amenities: Whirlpool,Separate Shower,Double Sink
Bathroom in Basement: 1
Rooms: Bedroom 5,Breakfast Room,Recreation Room,Game Room,Foyer,Walk In Closet
Basement Description: Finished
Other Specifics
| 3 | |
| — | |
| Concrete | |
| Patio | |
| Landscaped | |
| 120X161X84X164 | |
| — | |
| Full | |
| Vaulted/Cathedral Ceilings, Skylight(s), Bar-Wet, Hardwood Floors, First Floor Bedroom, First Floor Laundry, First Floor Full Bath, Built-in Features, Walk-In Closet(s), Open Floorplan | |
| Range, Microwave, Dishwasher, Washer, Dryer, Disposal, Range Hood | |
| Not in DB | |
| — | |
| — | |
| — | |
| — |
Tax History
| Year | Property Taxes |
|---|---|
| 2021 | $14,829 |
Contact Agent
Nearby Similar Homes
Nearby Sold Comparables
Contact Agent
Listing Provided By
Coldwell Banker Realty



