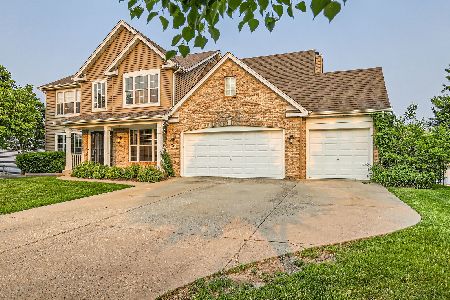689 Churchill Lane, Oswego, Illinois 60543
$245,000
|
Sold
|
|
| Status: | Closed |
| Sqft: | 2,484 |
| Cost/Sqft: | $105 |
| Beds: | 4 |
| Baths: | 3 |
| Year Built: | 2000 |
| Property Taxes: | $7,379 |
| Days On Market: | 5355 |
| Lot Size: | 0,33 |
Description
Four Bed Rms + 1st FL Den & Finished Lookout Bsmt Backing 2 Nature Preserve & Trail. Hardwood in Living Rm, Dining Rm, Family Rm & Den! Ceramic Floor in Kit/Brkfast Rm w/ Raised Panel Honey Oak Cabinets & NEW Stainless Appliances! MBR w/Private Bath, Separate Tub/Shower! Finished LOOKOUT Bsmt w/Media Area & Rec Rm! Two Tier Deck & Patio w/View of Nature Preserve/Park/Trail! Very Private/Secluded Yard w/Fire Pit!
Property Specifics
| Single Family | |
| — | |
| Traditional | |
| 2000 | |
| Full,English | |
| — | |
| No | |
| 0.33 |
| Kendall | |
| Lakeview Estates West | |
| 120 / Annual | |
| Insurance,Other | |
| Public | |
| Public Sewer | |
| 07823706 | |
| 0320308020 |
Nearby Schools
| NAME: | DISTRICT: | DISTANCE: | |
|---|---|---|---|
|
Grade School
Prairie Point Elementary School |
308 | — | |
|
Middle School
Traughber Junior High School |
308 | Not in DB | |
|
High School
Oswego High School |
308 | Not in DB | |
Property History
| DATE: | EVENT: | PRICE: | SOURCE: |
|---|---|---|---|
| 19 Aug, 2011 | Sold | $245,000 | MRED MLS |
| 12 Jul, 2011 | Under contract | $259,700 | MRED MLS |
| 3 Jun, 2011 | Listed for sale | $259,700 | MRED MLS |
| 13 Nov, 2015 | Sold | $235,000 | MRED MLS |
| 1 Sep, 2015 | Under contract | $245,900 | MRED MLS |
| — | Last price change | $249,900 | MRED MLS |
| 3 Jun, 2015 | Listed for sale | $264,900 | MRED MLS |
Room Specifics
Total Bedrooms: 4
Bedrooms Above Ground: 4
Bedrooms Below Ground: 0
Dimensions: —
Floor Type: Carpet
Dimensions: —
Floor Type: Carpet
Dimensions: —
Floor Type: Carpet
Full Bathrooms: 3
Bathroom Amenities: Separate Shower,Double Sink,Garden Tub
Bathroom in Basement: 0
Rooms: Bonus Room,Breakfast Room,Den,Media Room,Play Room,Recreation Room,Utility Room-1st Floor
Basement Description: Finished
Other Specifics
| 2 | |
| Concrete Perimeter | |
| Asphalt | |
| Deck, Patio, Storms/Screens | |
| Nature Preserve Adjacent,Wetlands adjacent,Rear of Lot | |
| 70X177X104X144 | |
| Unfinished | |
| Full | |
| Vaulted/Cathedral Ceilings, Bar-Dry, Hardwood Floors, First Floor Laundry | |
| Range, Microwave, Dishwasher, Refrigerator, Washer, Dryer, Disposal, Stainless Steel Appliance(s) | |
| Not in DB | |
| Sidewalks, Street Lights, Street Paved | |
| — | |
| — | |
| — |
Tax History
| Year | Property Taxes |
|---|---|
| 2011 | $7,379 |
| 2015 | $7,980 |
Contact Agent
Nearby Similar Homes
Nearby Sold Comparables
Contact Agent
Listing Provided By
RE/MAX of Naperville










