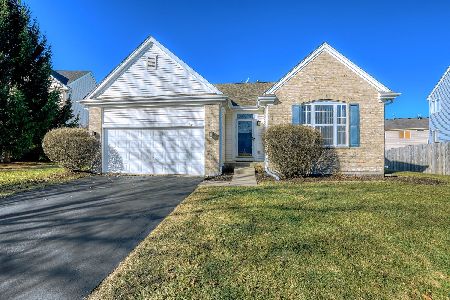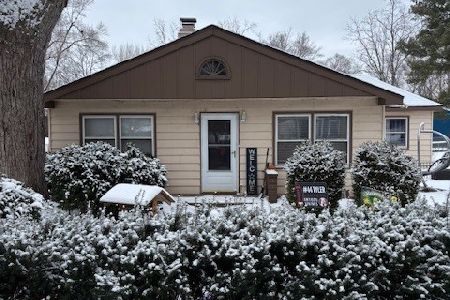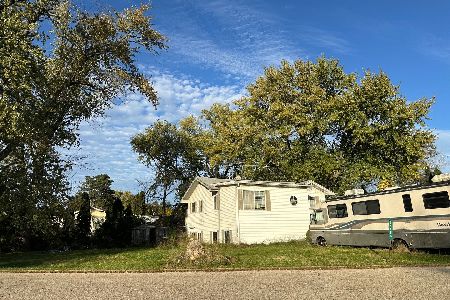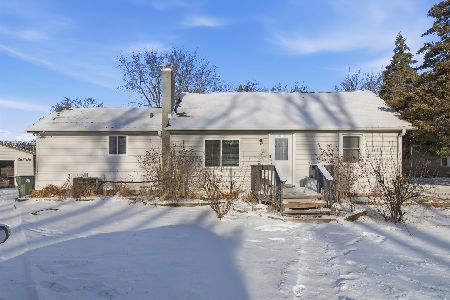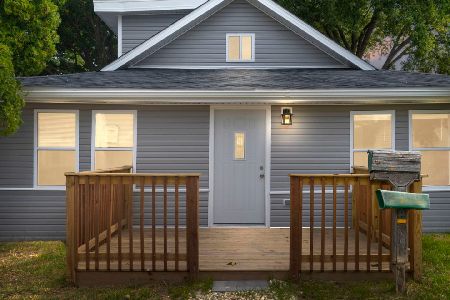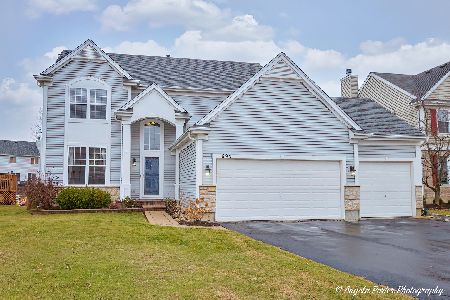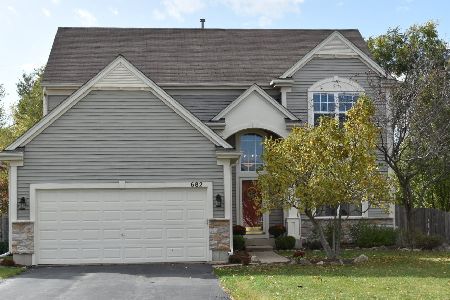689 Needlegrass Parkway, Antioch, Illinois 60002
$218,000
|
Sold
|
|
| Status: | Closed |
| Sqft: | 2,214 |
| Cost/Sqft: | $102 |
| Beds: | 4 |
| Baths: | 4 |
| Year Built: | 2002 |
| Property Taxes: | $7,444 |
| Days On Market: | 3459 |
| Lot Size: | 0,17 |
Description
Premium location! Enjoy this backyard with oversized custom Deck & Patio! Foyer w/soaring ceilings, tile flooring, staircase, open to the Living & Dining Rooms which offer neutral carpeting, bright windows & is easily accessible to the Kitchen. Eat-in Kitchen w/tile flooring, an abundance of rich cherry cabinetry, Corian surfaces, stainless steel appliances & bayed table space w/windowed door to Deck & Backyard. Family Room w/neutral carpeting arched entries, dual pass through & stone fireplace. Master Suite w/neutral carpeting, vaulted ceilings, walk-in closet & Private Bath w/double sinks w/dressing area & oversized seated shower w/glass sliding doors. These Additional Bedrooms offer neutral carpeting, ample closet space & all share the Full Hall Bath. Finished Basement w/37'x23' of space for any recreational purposes w/neutral carpeting, recessed lighting, Full Bath & plenty of storage!
Property Specifics
| Single Family | |
| — | |
| — | |
| 2002 | |
| Full | |
| — | |
| No | |
| 0.17 |
| Lake | |
| Tiffany Farms | |
| 158 / Annual | |
| Insurance,Other | |
| Public | |
| Public Sewer | |
| 09319959 | |
| 02071090190000 |
Nearby Schools
| NAME: | DISTRICT: | DISTANCE: | |
|---|---|---|---|
|
Grade School
W C Petty Elementary School |
34 | — | |
|
Middle School
Antioch Upper Grade School |
34 | Not in DB | |
|
High School
Antioch Community High School |
117 | Not in DB | |
Property History
| DATE: | EVENT: | PRICE: | SOURCE: |
|---|---|---|---|
| 8 Nov, 2016 | Sold | $218,000 | MRED MLS |
| 9 Sep, 2016 | Under contract | $225,000 | MRED MLS |
| 18 Aug, 2016 | Listed for sale | $225,000 | MRED MLS |
Room Specifics
Total Bedrooms: 4
Bedrooms Above Ground: 4
Bedrooms Below Ground: 0
Dimensions: —
Floor Type: Carpet
Dimensions: —
Floor Type: Carpet
Dimensions: —
Floor Type: Carpet
Full Bathrooms: 4
Bathroom Amenities: Double Sink
Bathroom in Basement: 1
Rooms: Utility Room-1st Floor,Eating Area,Recreation Room,Foyer
Basement Description: Finished
Other Specifics
| 2 | |
| Concrete Perimeter | |
| Asphalt | |
| Deck, Brick Paver Patio, Storms/Screens | |
| Fenced Yard | |
| 65X115X64X111 | |
| Unfinished | |
| Full | |
| Vaulted/Cathedral Ceilings, First Floor Laundry | |
| Range, Microwave, Dishwasher, Washer, Dryer, Disposal, Stainless Steel Appliance(s) | |
| Not in DB | |
| Sidewalks, Street Lights, Street Paved | |
| — | |
| — | |
| — |
Tax History
| Year | Property Taxes |
|---|---|
| 2016 | $7,444 |
Contact Agent
Nearby Similar Homes
Nearby Sold Comparables
Contact Agent
Listing Provided By
First Class Realty


