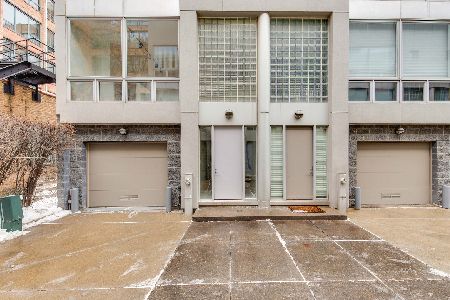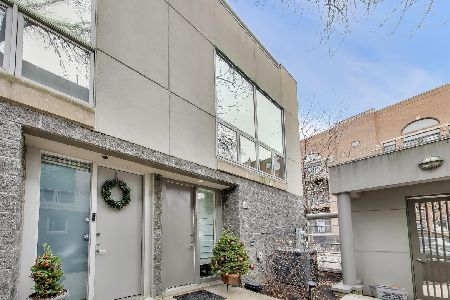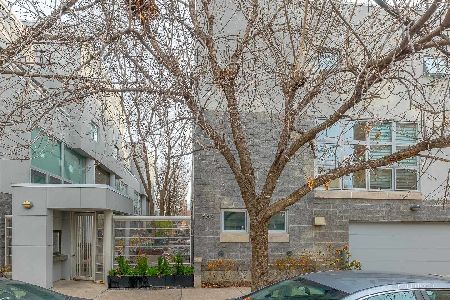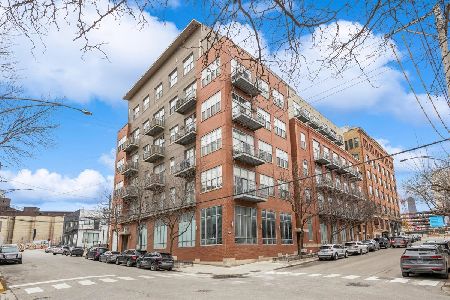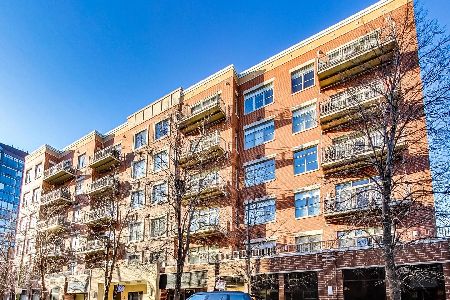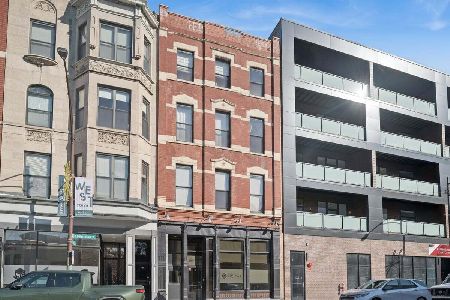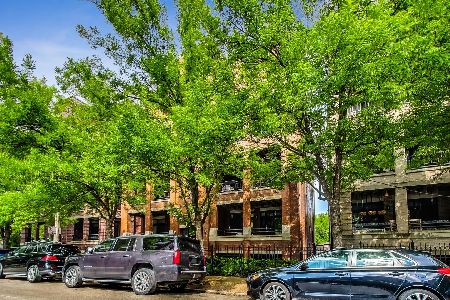689 Peoria Street, West Town, Chicago, Illinois 60642
$612,500
|
Sold
|
|
| Status: | Closed |
| Sqft: | 1,500 |
| Cost/Sqft: | $400 |
| Beds: | 2 |
| Baths: | 2 |
| Year Built: | 2008 |
| Property Taxes: | $10,153 |
| Days On Market: | 767 |
| Lot Size: | 0,00 |
Description
Luxurious River West Penthouse with Expansive Private Rooftop Deck Discover the epitome of urban sophistication in this extra-wide River West penthouse, boasting a grand private rooftop deck w/ kitchen that spans the entire length of the building. The stunning chef's kitchen is a culinary masterpiece, featuring custom espresso 42" Italian cabinets, stainless steel appliances, granite countertops with an exquisite granite backsplash, and a generous Euro-style breakfast bar comfortably seating four. The combined living and dining area is bathed in natural light through floor-to-ceiling windows, complemented by a cozy fireplace, crown molding, and upgraded hardwood floors throughout. A private balcony/terrace extends from the living room, providing ample space for plants, a grill, and a dining area. The cozy master bedroom suite is a retreat of comfort, offering an expansive walk-in closet and a remodeled en-suite master bath. The newly rehabbed master bathroom showcases a floating Euro double vanity, an oversized glass shower with custom tile flooring, a marble surround shower with an infinity drain, and a privacy WC with a pocket door. A custom gray linen closet ensures ample storage. This meticulously maintained unit features custom-designed closets, plantation shutters for added tranquility, and designer gray paint throughout. A washer/dryer is conveniently included in the unit, and ceiling-mounted Bose surround sound speakers provide an enhanced audio experience. The rooftop deck is a true oasis for entertaining or relaxation, complete with a full kitchen featuring a gas grill, sink, fridge, and bar seating for four. Enjoy stunning evening sunsets and delightful gatherings in this outdoor haven. The generous second bedroom/office is versatile and includes a custom-built Murphy Bed surrounded by built-in office shelves and desk-ideal for guests, a home office, or a workout room. The second bath is adorned with lovely marble, a jacuzzi tub, custom euro vanity cabinets, and stone tile throughout. This hip, modern, well-managed building includes 1 garage space (P-3) that is directly attached below the unit, while the second space (P-8) is an additional $20,000 that is a separate garage to the east of the rear of the unit, offering additional storage space and room for items like bikes. Situated on a quiet tree-lined street, this residence is steps away from public transportation, 90/94, and the vibrant dining and nightlife of River West. Perfectly located for a walk-to-everything lifestyle, including the Grand Blue Line train and an abundance of bars and restaurants in the Fulton Market district. Don't miss the opportunity to call this exceptional condo home. Schedule your viewing today!
Property Specifics
| Condos/Townhomes | |
| 4 | |
| — | |
| 2008 | |
| — | |
| — | |
| No | |
| — |
| Cook | |
| Marquette Row | |
| 242 / Monthly | |
| — | |
| — | |
| — | |
| 11957801 | |
| 17082220461018 |
Nearby Schools
| NAME: | DISTRICT: | DISTANCE: | |
|---|---|---|---|
|
Grade School
Ogden Elementary |
299 | — | |
|
High School
Nobel Elementary School |
299 | Not in DB | |
|
Alternate Elementary School
Near North Special Ed Center |
— | Not in DB | |
|
Alternate High School
Payton College Preparatory Senio |
— | Not in DB | |
Property History
| DATE: | EVENT: | PRICE: | SOURCE: |
|---|---|---|---|
| 27 Aug, 2010 | Sold | $380,000 | MRED MLS |
| 19 Jul, 2010 | Under contract | $429,900 | MRED MLS |
| 19 Jul, 2010 | Listed for sale | $429,900 | MRED MLS |
| 3 Aug, 2011 | Sold | $360,000 | MRED MLS |
| 27 May, 2011 | Under contract | $399,900 | MRED MLS |
| 18 Apr, 2011 | Listed for sale | $399,900 | MRED MLS |
| 1 May, 2024 | Sold | $612,500 | MRED MLS |
| 12 Apr, 2024 | Under contract | $599,900 | MRED MLS |
| — | Last price change | $619,900 | MRED MLS |
| 12 Jan, 2024 | Listed for sale | $659,900 | MRED MLS |
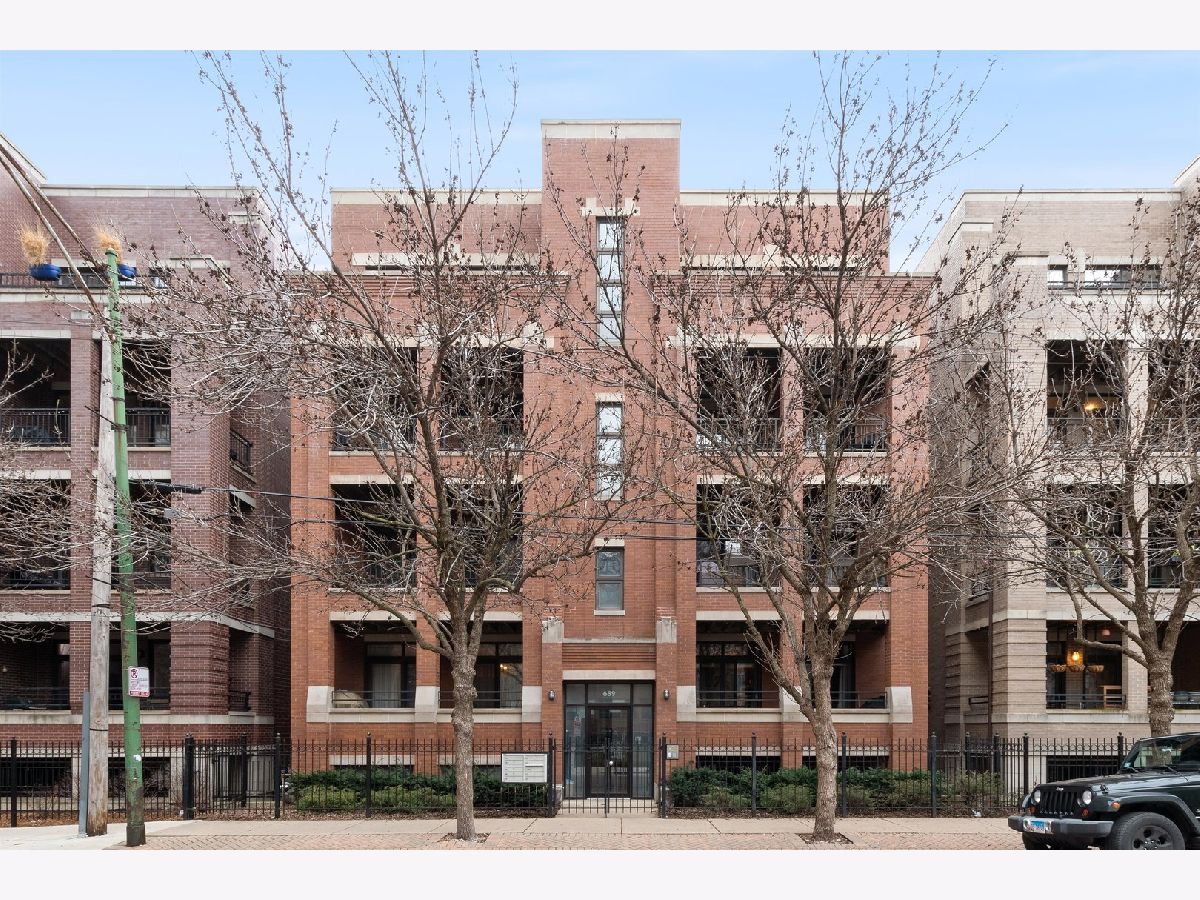


























Room Specifics
Total Bedrooms: 2
Bedrooms Above Ground: 2
Bedrooms Below Ground: 0
Dimensions: —
Floor Type: —
Full Bathrooms: 2
Bathroom Amenities: Whirlpool,Full Body Spray Shower
Bathroom in Basement: 0
Rooms: —
Basement Description: None
Other Specifics
| 1 | |
| — | |
| Asphalt,Concrete,Shared | |
| — | |
| — | |
| COMMON | |
| — | |
| — | |
| — | |
| — | |
| Not in DB | |
| — | |
| — | |
| — | |
| — |
Tax History
| Year | Property Taxes |
|---|---|
| 2011 | $6,820 |
| 2024 | $10,153 |
Contact Agent
Nearby Similar Homes
Nearby Sold Comparables
Contact Agent
Listing Provided By
RE/MAX Premier

