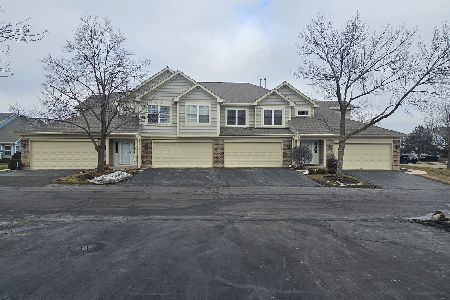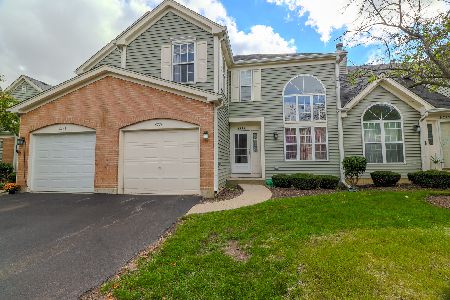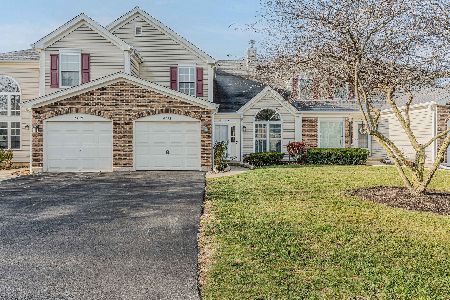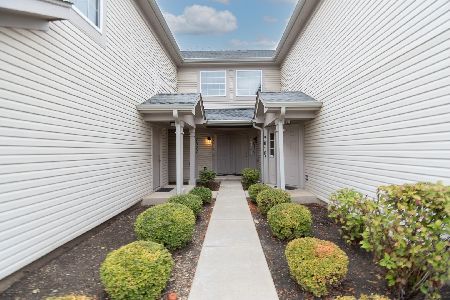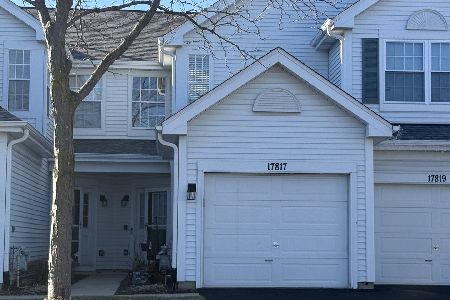6893 Hampton Circle, Gurnee, Illinois 60031
$132,500
|
Sold
|
|
| Status: | Closed |
| Sqft: | 1,436 |
| Cost/Sqft: | $96 |
| Beds: | 3 |
| Baths: | 2 |
| Year Built: | 1993 |
| Property Taxes: | $3,531 |
| Days On Market: | 4561 |
| Lot Size: | 0,00 |
Description
Gorgeous Total Renovation! Kitchen w/ Cherry Cabinets, Stainless Steel Appliances, & Gorgeous Granite C-tops w/ Large Breakfast Bar. Full Bath has porcelain tile w/decorative accents and custom vanity. Vaulted Ceilings in the entry and light, bright & airy living room. Three generously sized bedrooms with ample closet space. Close to Great America, Tons of Shopping and I-94.
Property Specifics
| Condos/Townhomes | |
| 2 | |
| — | |
| 1993 | |
| None | |
| DORCHESTER | |
| No | |
| — |
| Lake | |
| Stonebrook | |
| 180 / Monthly | |
| Insurance,Exterior Maintenance,Lawn Care,Scavenger,Snow Removal | |
| Lake Michigan | |
| Public Sewer | |
| 08415858 | |
| 07172011720000 |
Nearby Schools
| NAME: | DISTRICT: | DISTANCE: | |
|---|---|---|---|
|
Grade School
Woodland Elementary School |
50 | — | |
|
Middle School
Woodland Middle School |
50 | Not in DB | |
|
High School
Warren Township High School |
121 | Not in DB | |
Property History
| DATE: | EVENT: | PRICE: | SOURCE: |
|---|---|---|---|
| 19 Sep, 2013 | Sold | $132,500 | MRED MLS |
| 11 Aug, 2013 | Under contract | $138,500 | MRED MLS |
| 8 Aug, 2013 | Listed for sale | $138,500 | MRED MLS |
Room Specifics
Total Bedrooms: 3
Bedrooms Above Ground: 3
Bedrooms Below Ground: 0
Dimensions: —
Floor Type: Wood Laminate
Dimensions: —
Floor Type: Carpet
Full Bathrooms: 2
Bathroom Amenities: —
Bathroom in Basement: —
Rooms: No additional rooms
Basement Description: Slab
Other Specifics
| 1 | |
| Concrete Perimeter | |
| Asphalt | |
| — | |
| Cul-De-Sac | |
| COMMON | |
| — | |
| — | |
| Vaulted/Cathedral Ceilings, Wood Laminate Floors, First Floor Laundry, Laundry Hook-Up in Unit, Storage | |
| Range, Microwave, Dishwasher, Refrigerator, Stainless Steel Appliance(s) | |
| Not in DB | |
| — | |
| — | |
| — | |
| — |
Tax History
| Year | Property Taxes |
|---|---|
| 2013 | $3,531 |
Contact Agent
Nearby Similar Homes
Nearby Sold Comparables
Contact Agent
Listing Provided By
RE/MAX Destiny


