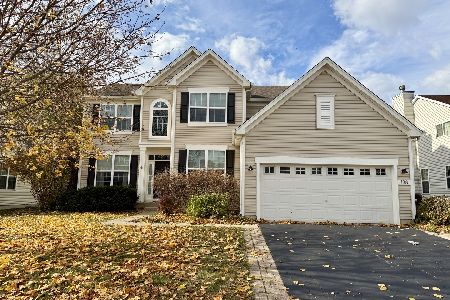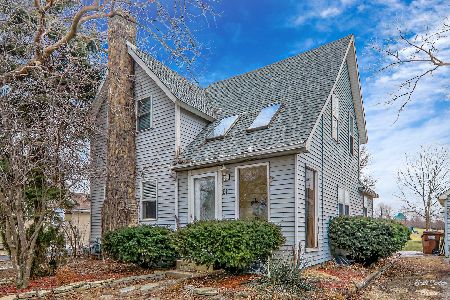69 Galligan Road, Gilberts, Illinois 60136
$183,900
|
Sold
|
|
| Status: | Closed |
| Sqft: | 1,100 |
| Cost/Sqft: | $168 |
| Beds: | 3 |
| Baths: | 1 |
| Year Built: | 1919 |
| Property Taxes: | $2,702 |
| Days On Market: | 2193 |
| Lot Size: | 0,20 |
Description
This interior is a gem! Also,*Tradesman/Mechanics/Car Buff's Dream Oversized Huge Insulated/Garage/Shop with 220 AMP power and an oversized overhead door for cars, trucks, toys and great storage. The nice long and wide driveway offers plenty of off-street parking! Corner lot in town Gilberts location. Walk to Restaurants, Pubs, Post Office.etc. Complete Rehab with all brand new mechanicals, HVAC, Electric, Plumbing, Bathroom, Kitchen, Kitchen Cabinets, Stainless Steel Range, Refrigerator, and Dishwasher appliances. Recessed Lighting, Skylight in the step-down family room, All brand New Windows through-out! Main Floor large Laundry Room, Newer Roof, Side Privacy Fence, Shed, and the Nice sized yard backs up to the Town Square Park! This home is move-in ready!
Property Specifics
| Single Family | |
| — | |
| Farmhouse | |
| 1919 | |
| None | |
| — | |
| No | |
| 0.2 |
| Kane | |
| — | |
| 0 / Not Applicable | |
| None | |
| Public | |
| Public Sewer | |
| 10594536 | |
| 0224153001 |
Nearby Schools
| NAME: | DISTRICT: | DISTANCE: | |
|---|---|---|---|
|
Grade School
Gilberts Elementary School |
300 | — | |
|
Middle School
Hampshire Middle School |
300 | Not in DB | |
|
High School
Hampshire High School |
300 | Not in DB | |
Property History
| DATE: | EVENT: | PRICE: | SOURCE: |
|---|---|---|---|
| 12 Apr, 2019 | Sold | $97,125 | MRED MLS |
| 26 Mar, 2019 | Under contract | $104,900 | MRED MLS |
| — | Last price change | $109,900 | MRED MLS |
| 18 Dec, 2018 | Listed for sale | $109,900 | MRED MLS |
| 21 May, 2020 | Sold | $183,900 | MRED MLS |
| 16 Mar, 2020 | Under contract | $184,900 | MRED MLS |
| — | Last price change | $187,900 | MRED MLS |
| 18 Dec, 2019 | Listed for sale | $198,900 | MRED MLS |
Room Specifics
Total Bedrooms: 3
Bedrooms Above Ground: 3
Bedrooms Below Ground: 0
Dimensions: —
Floor Type: Carpet
Dimensions: —
Floor Type: Carpet
Full Bathrooms: 1
Bathroom Amenities: —
Bathroom in Basement: 0
Rooms: Eating Area,Enclosed Porch
Basement Description: Cellar
Other Specifics
| 2 | |
| — | |
| Asphalt,Side Drive | |
| Porch, Workshop | |
| Corner Lot | |
| 67 X 130 | |
| Unfinished | |
| None | |
| Vaulted/Cathedral Ceilings, Skylight(s), Wood Laminate Floors, First Floor Bedroom, First Floor Laundry, First Floor Full Bath | |
| Range, Microwave, Dishwasher, Refrigerator, Stainless Steel Appliance(s), Range Hood | |
| Not in DB | |
| Park, Sidewalks, Street Lights, Street Paved | |
| — | |
| — | |
| — |
Tax History
| Year | Property Taxes |
|---|---|
| 2019 | $2,702 |
Contact Agent
Nearby Sold Comparables
Contact Agent
Listing Provided By
Realty Executives Advance






