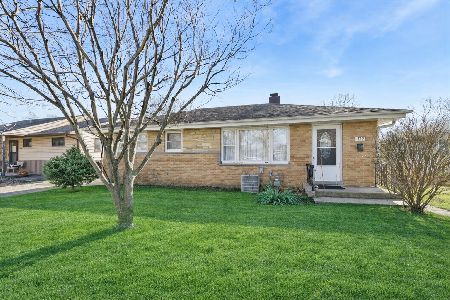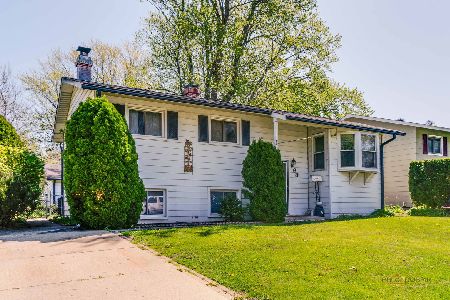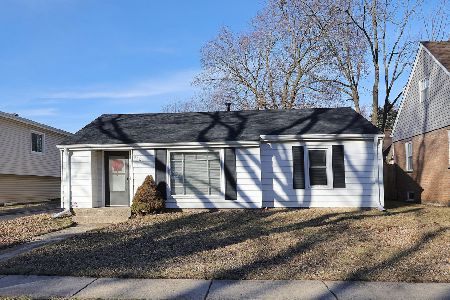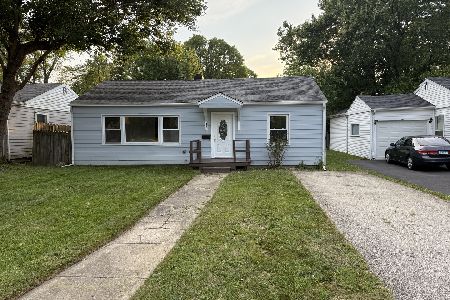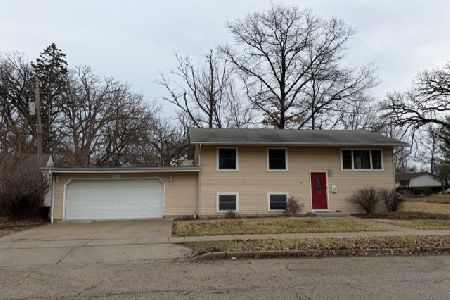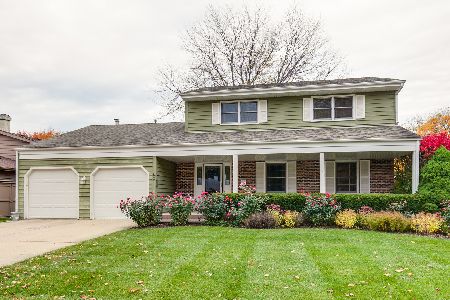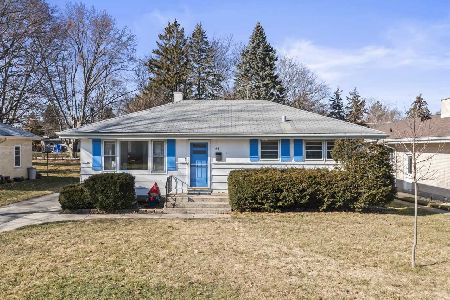69 Garfield Avenue, Mundelein, Illinois 60060
$420,000
|
Sold
|
|
| Status: | Closed |
| Sqft: | 2,494 |
| Cost/Sqft: | $156 |
| Beds: | 4 |
| Baths: | 3 |
| Year Built: | 1987 |
| Property Taxes: | $10,181 |
| Days On Market: | 271 |
| Lot Size: | 0,30 |
Description
Absolutely Peaceful setting! Newer Trex Deck overlooking Gorgeous gardens! Plus this home is larger than most split levels & is ready for the most discriminating buyer. Large Living Room (currently used as a dining room) connecting to the eating area & large kitchen (was remodeled prior to the current owner which boasts beautiful cabinetry with pull outs thru-out), plus there is a huge 1st floor family room that opens to the Deck with large windows & has beautiful views of the gardens. The upper level has a HUGE primary bedroom with large walk in closet and private bath, it also has 2 secondary bedrooms & full bath on this level. The lower level includes a fabulous family room w/cozy fireplace, 4th bedroom, full bath (home has a total of 3 full baths) and has a full walk-out with plenty of natural light, not only in this level, but throughout the home due to the abundance of windows & skylights. Plus, there is plenty of storage with the 2 cemented crawls. This is truly a place to call home!
Property Specifics
| Single Family | |
| — | |
| — | |
| 1987 | |
| — | |
| — | |
| No | |
| 0.3 |
| Lake | |
| — | |
| 0 / Not Applicable | |
| — | |
| — | |
| — | |
| 12349425 | |
| 10252250120000 |
Nearby Schools
| NAME: | DISTRICT: | DISTANCE: | |
|---|---|---|---|
|
Grade School
Washington Early Learning Center |
75 | — | |
|
Middle School
Carl Sandburg Middle School |
75 | Not in DB | |
|
High School
Mundelein Cons High School |
120 | Not in DB | |
Property History
| DATE: | EVENT: | PRICE: | SOURCE: |
|---|---|---|---|
| 27 Jun, 2014 | Sold | $230,000 | MRED MLS |
| 16 May, 2014 | Under contract | $244,900 | MRED MLS |
| 1 May, 2014 | Listed for sale | $244,900 | MRED MLS |
| 8 Jul, 2025 | Sold | $420,000 | MRED MLS |
| 18 May, 2025 | Under contract | $389,900 | MRED MLS |
| 27 Apr, 2025 | Listed for sale | $389,900 | MRED MLS |
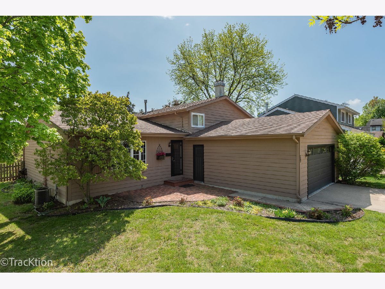
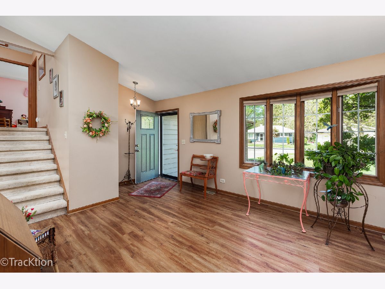
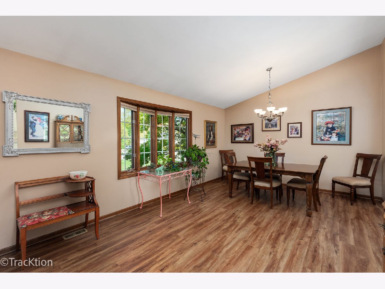
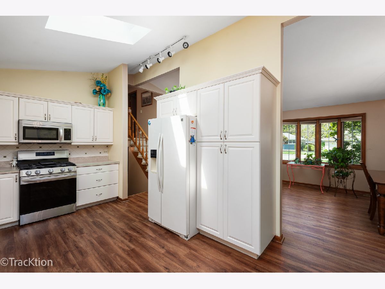
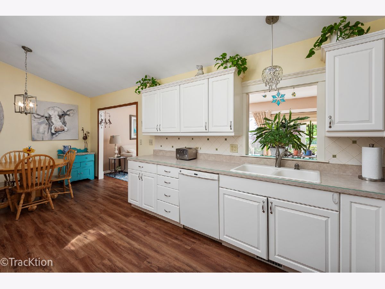
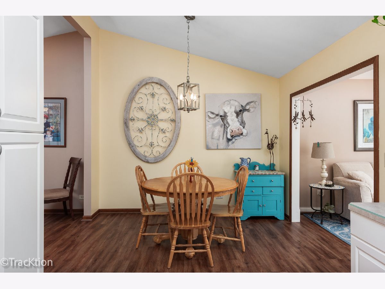
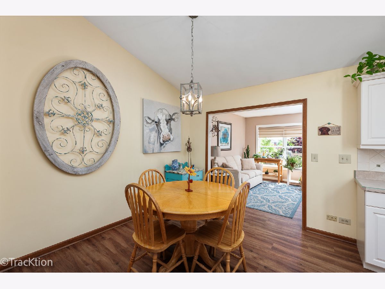
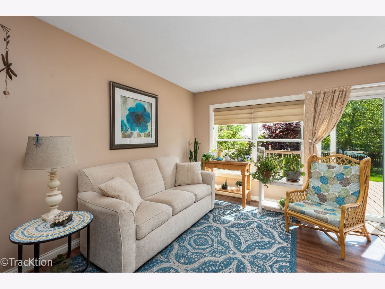
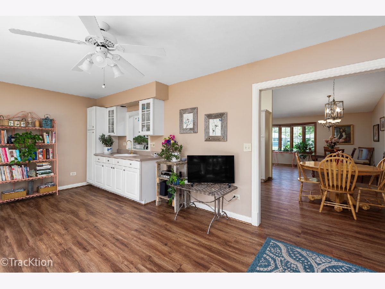
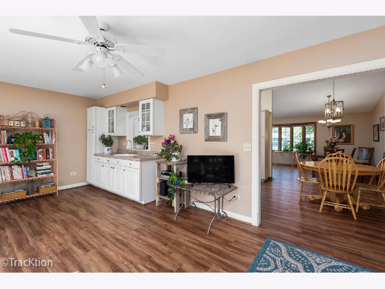
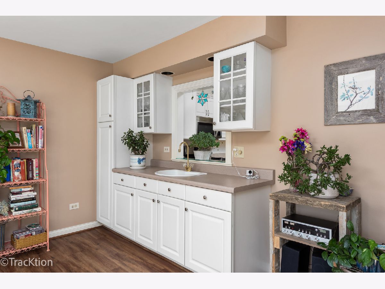
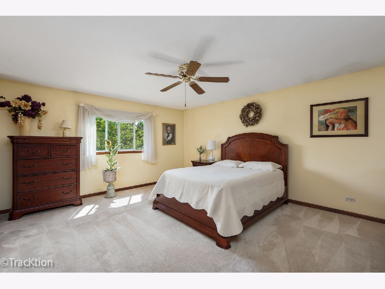
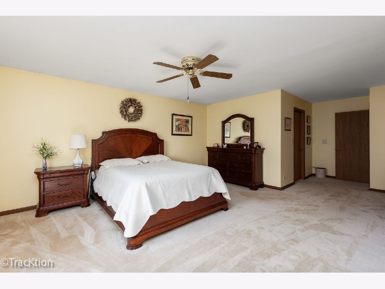

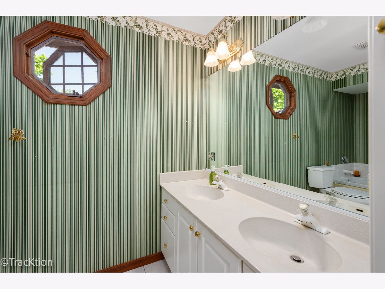
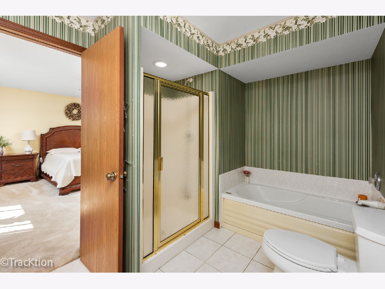
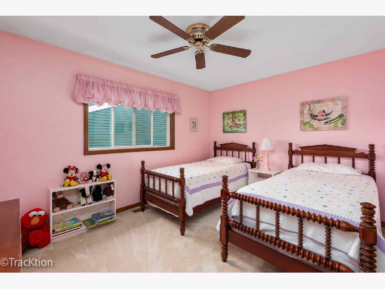
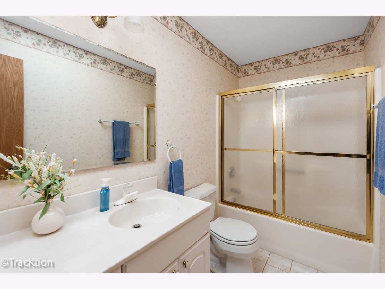
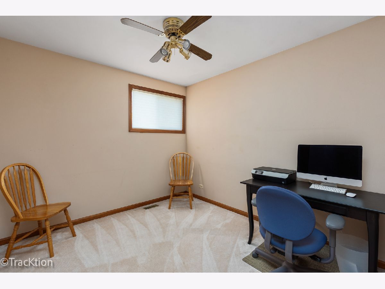
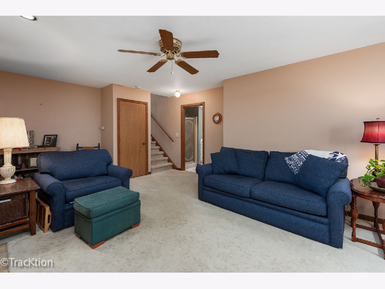
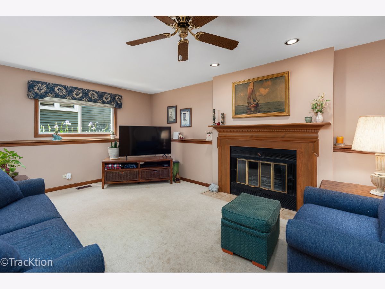
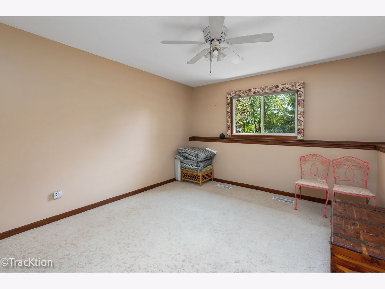
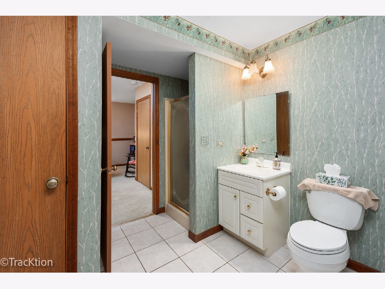
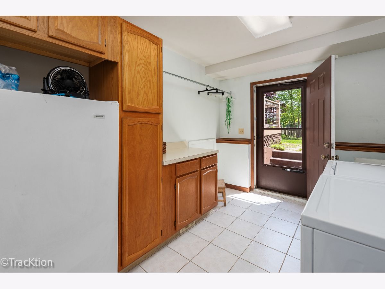
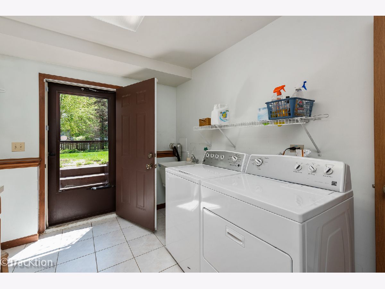
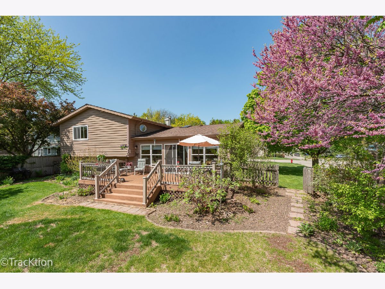
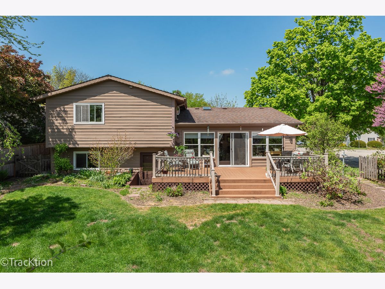
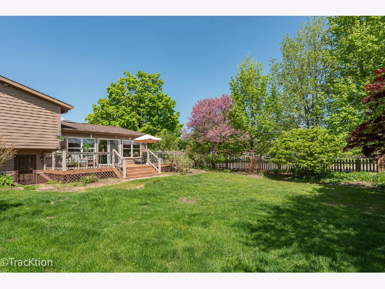

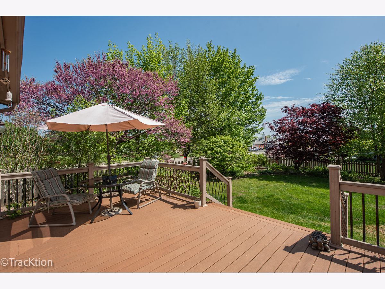
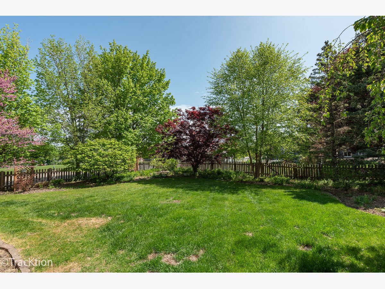
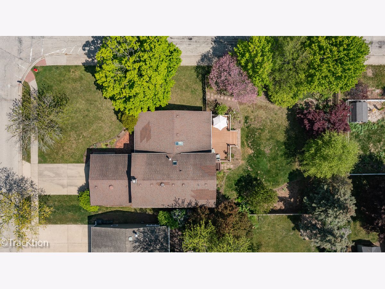

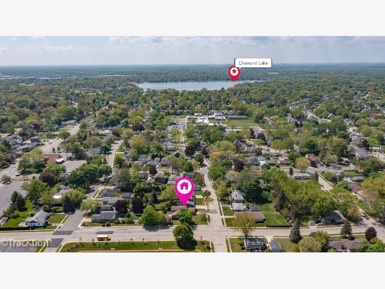
Room Specifics
Total Bedrooms: 4
Bedrooms Above Ground: 4
Bedrooms Below Ground: 0
Dimensions: —
Floor Type: —
Dimensions: —
Floor Type: —
Dimensions: —
Floor Type: —
Full Bathrooms: 3
Bathroom Amenities: Separate Shower
Bathroom in Basement: 1
Rooms: —
Basement Description: —
Other Specifics
| 2.5 | |
| — | |
| — | |
| — | |
| — | |
| 80X167 | |
| — | |
| — | |
| — | |
| — | |
| Not in DB | |
| — | |
| — | |
| — | |
| — |
Tax History
| Year | Property Taxes |
|---|---|
| 2014 | $7,482 |
| 2025 | $10,181 |
Contact Agent
Nearby Similar Homes
Nearby Sold Comparables
Contact Agent
Listing Provided By
Swanson Realty

