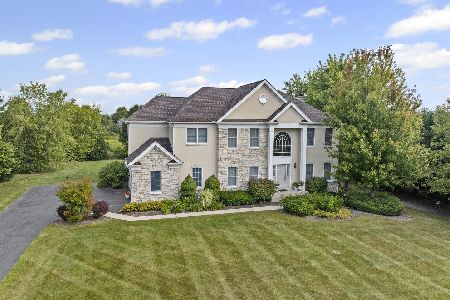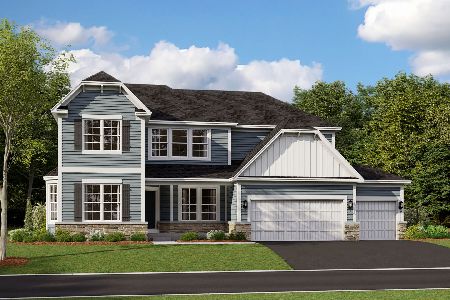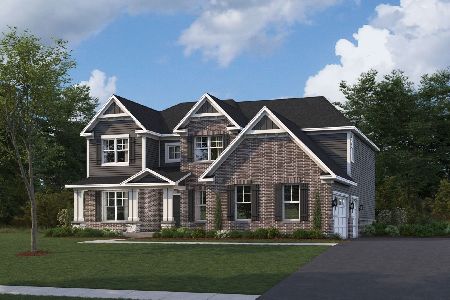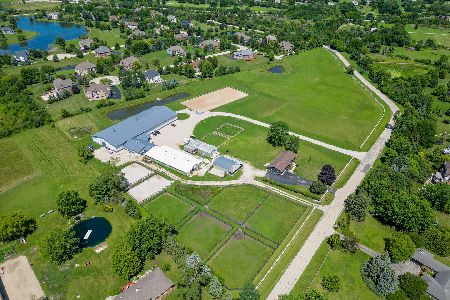69 Glen Eagles Court, Hawthorn Woods, Illinois 60047
$529,000
|
Sold
|
|
| Status: | Closed |
| Sqft: | 3,267 |
| Cost/Sqft: | $165 |
| Beds: | 4 |
| Baths: | 3 |
| Year Built: | 2005 |
| Property Taxes: | $13,341 |
| Days On Market: | 3548 |
| Lot Size: | 0,42 |
Description
Enjoy Gorgeous Golf Course Views from this Exquisitely Upgraded Home in Most Desirable CuldeSac Setting. Spacious Liv & Din Rms Feature Elegant Architectural Pillars. Gourmet Island Kitch w/ Upgrd Cherry Cab, Granite & Hi End SS Applncs. Eating Area W/Custom Cabinetry Wall. Open Flrpln w/ Dramatic 2 Story Fam Rm Wall of Windows Features Custom Remote Controlled Blinds. 2 Sty Brk Fireplc w/ New HiEnd Fireplc Sys. Convenient Front & Back Stairs. Spacious MBR w/ Tray Clg & Sit Area. Luxury MBth Amenities Include Dbl Sink, Sep Lg Shower & Tub, HUGE WalkIn Closet w/ Cherry Blt Ins. Spacious BR's w/ Fan/Lt, Lrg Closets. Maple Hdwd Flrs. Quality Trim & Crn Molding Thruout. Grand Golf Crs Views from Deck & Lrg Brk Patio. RI Plmbg in Unfin LL w/ Walk Up/Out Access. Smart Home Technology. Extnsv Lndscp w/ Lighting. Gated HWCC / Illinois' Safest City! Cntry Club Amenities Gal
Property Specifics
| Single Family | |
| — | |
| — | |
| 2005 | |
| Full | |
| — | |
| No | |
| 0.42 |
| Lake | |
| Hawthorn Woods Country Club | |
| 295 / Monthly | |
| Clubhouse,Exercise Facilities,Pool,Other | |
| Community Well | |
| Public Sewer, Sewer-Storm | |
| 09182185 | |
| 10332010480000 |
Nearby Schools
| NAME: | DISTRICT: | DISTANCE: | |
|---|---|---|---|
|
Grade School
Fremont Elementary School |
79 | — | |
|
Middle School
Fremont Middle School |
79 | Not in DB | |
|
High School
Mundelein Cons High School |
120 | Not in DB | |
Property History
| DATE: | EVENT: | PRICE: | SOURCE: |
|---|---|---|---|
| 4 Oct, 2016 | Sold | $529,000 | MRED MLS |
| 10 Aug, 2016 | Under contract | $539,900 | MRED MLS |
| — | Last price change | $559,900 | MRED MLS |
| 1 Apr, 2016 | Listed for sale | $574,900 | MRED MLS |
Room Specifics
Total Bedrooms: 4
Bedrooms Above Ground: 4
Bedrooms Below Ground: 0
Dimensions: —
Floor Type: Carpet
Dimensions: —
Floor Type: Carpet
Dimensions: —
Floor Type: Carpet
Full Bathrooms: 3
Bathroom Amenities: Separate Shower,Double Sink,Soaking Tub
Bathroom in Basement: 0
Rooms: Eating Area,Office,Sitting Room
Basement Description: Unfinished,Bathroom Rough-In
Other Specifics
| 3 | |
| Concrete Perimeter | |
| Asphalt,Brick | |
| Patio, Brick Paver Patio, Storms/Screens | |
| Cul-De-Sac,Golf Course Lot,Landscaped | |
| 30X19X20X39X45X134X120X134 | |
| Unfinished | |
| Full | |
| Vaulted/Cathedral Ceilings, Hardwood Floors, First Floor Laundry | |
| Double Oven, Microwave, Dishwasher, Disposal, Stainless Steel Appliance(s) | |
| Not in DB | |
| Clubhouse, Pool, Tennis Courts, Sidewalks, Street Paved | |
| — | |
| — | |
| Attached Fireplace Doors/Screen, Heatilator |
Tax History
| Year | Property Taxes |
|---|---|
| 2016 | $13,341 |
Contact Agent
Nearby Similar Homes
Nearby Sold Comparables
Contact Agent
Listing Provided By
Berkshire Hathaway HomeServices KoenigRubloff










