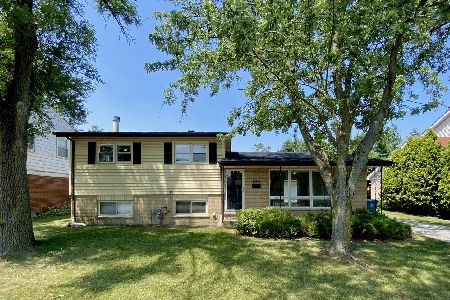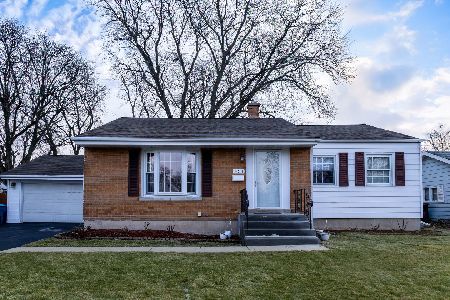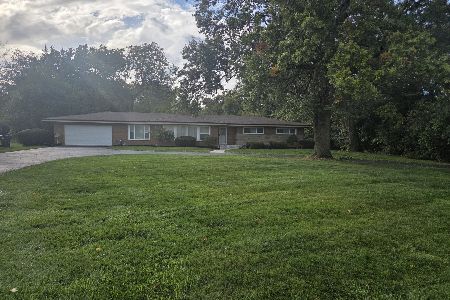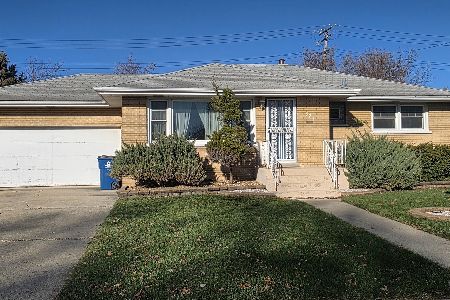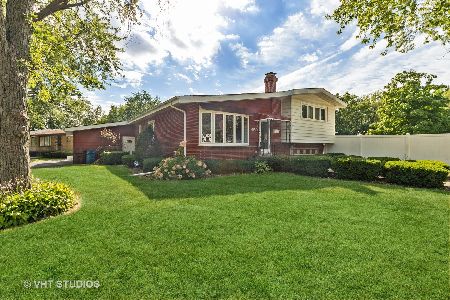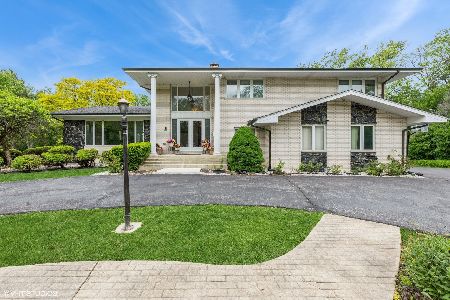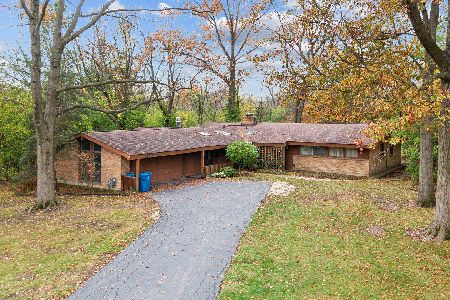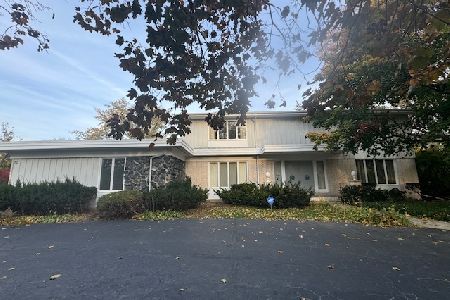69 Graymoor Lane, Olympia Fields, Illinois 60461
$295,000
|
Sold
|
|
| Status: | Closed |
| Sqft: | 4,444 |
| Cost/Sqft: | $70 |
| Beds: | 4 |
| Baths: | 5 |
| Year Built: | 1977 |
| Property Taxes: | $17,013 |
| Days On Market: | 2672 |
| Lot Size: | 0,81 |
Description
Stately & impeccably maintained one owner brick home in prestigious Graymoor. This elegant home boasts 4 spacious BR & 3.2 baths. Enter the two story open foyer flooded w/natural light, curved staircase w/lovely built-in cabinetry & closet. Fabulous formal LR & DR w/cathedral ceilings & HW flooring. Large chef's KT w/updated CT floor, mosaic splash, Cambria counters & breakfast room opening to sun room & out to professionally landscaped grounds & patio. FR w/natural stone WB fireplace & doors to wet bar. Handsome paneled office/study. 2 powder rooms, 1st floor laundry & 2.5 attached car garage. 2nd level features 4 BR, including generous MBR w/private BA boasting double vanities, separate shower & tub, & great custom closet space. B2 offers ensuite bath. BR3 & 4 share Jack & Jill BA. Rec room w/over 900 sf additional living space perfect for family time. Great storage. Fabulous lot on over 3/4 acre w/pretty perennial gardens & terrific sunsets. Western Ave grade & HF High School.
Property Specifics
| Single Family | |
| — | |
| Contemporary | |
| 1977 | |
| Full | |
| — | |
| No | |
| 0.81 |
| Cook | |
| Graymoor | |
| 300 / Annual | |
| Other | |
| Lake Michigan | |
| Public Sewer | |
| 10108218 | |
| 32181060100000 |
Nearby Schools
| NAME: | DISTRICT: | DISTANCE: | |
|---|---|---|---|
|
Grade School
Western Avenue Elementary School |
161 | — | |
|
Middle School
Western Avenue Elementary School |
161 | Not in DB | |
|
High School
Homewood-flossmoor High School |
233 | Not in DB | |
Property History
| DATE: | EVENT: | PRICE: | SOURCE: |
|---|---|---|---|
| 18 Mar, 2019 | Sold | $295,000 | MRED MLS |
| 9 Jan, 2019 | Under contract | $309,000 | MRED MLS |
| 10 Oct, 2018 | Listed for sale | $309,000 | MRED MLS |
| 11 Jul, 2025 | Sold | $475,000 | MRED MLS |
| 31 May, 2025 | Under contract | $465,000 | MRED MLS |
| 29 May, 2025 | Listed for sale | $465,000 | MRED MLS |
Room Specifics
Total Bedrooms: 4
Bedrooms Above Ground: 4
Bedrooms Below Ground: 0
Dimensions: —
Floor Type: Carpet
Dimensions: —
Floor Type: Carpet
Dimensions: —
Floor Type: Carpet
Full Bathrooms: 5
Bathroom Amenities: Separate Shower,Double Sink
Bathroom in Basement: 0
Rooms: Office,Recreation Room,Heated Sun Room,Foyer
Basement Description: Finished
Other Specifics
| 2.1 | |
| Concrete Perimeter | |
| Asphalt | |
| Balcony, Stamped Concrete Patio | |
| Wooded | |
| 145X238X201X204 | |
| Unfinished | |
| Full | |
| Vaulted/Cathedral Ceilings, Skylight(s), Bar-Wet, Hardwood Floors, First Floor Laundry | |
| Range, Dishwasher, Refrigerator, Washer, Dryer, Disposal, Trash Compactor | |
| Not in DB | |
| — | |
| — | |
| — | |
| Wood Burning |
Tax History
| Year | Property Taxes |
|---|---|
| 2019 | $17,013 |
| 2025 | $13,379 |
Contact Agent
Nearby Similar Homes
Nearby Sold Comparables
Contact Agent
Listing Provided By
Baird & Warner


