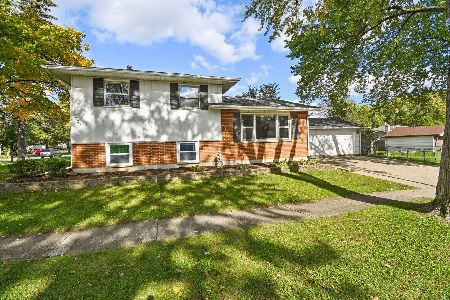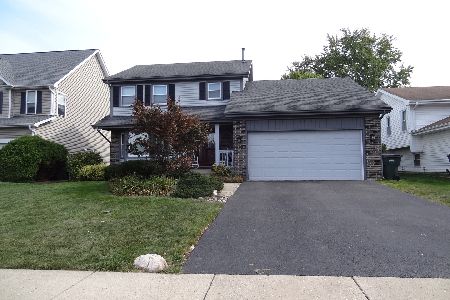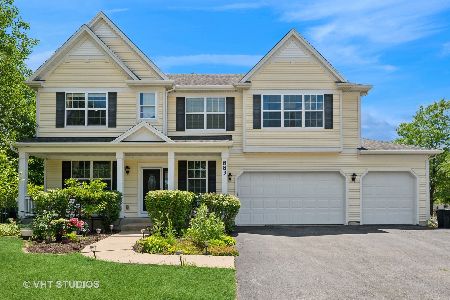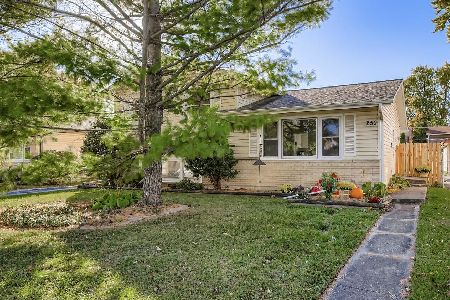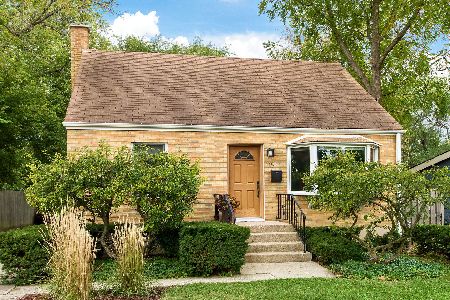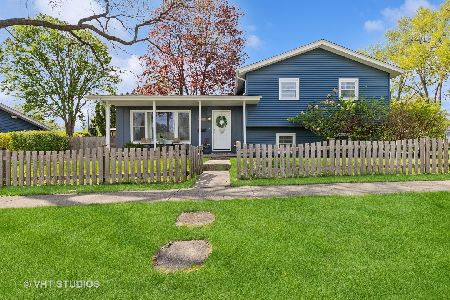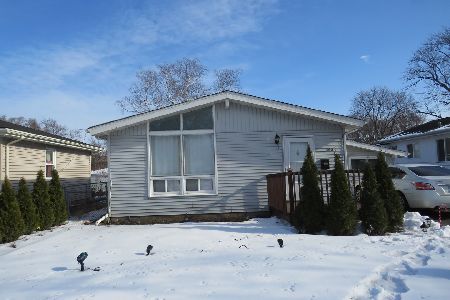69 Idlewild Avenue, Mundelein, Illinois 60060
$200,000
|
Sold
|
|
| Status: | Closed |
| Sqft: | 1,728 |
| Cost/Sqft: | $119 |
| Beds: | 3 |
| Baths: | 2 |
| Year Built: | 1977 |
| Property Taxes: | $5,796 |
| Days On Market: | 4291 |
| Lot Size: | 0,15 |
Description
AWESOME TOTALLY REHABBED HOME. TOP OF THE LINE FINISHES. NEW 42"CHERRY CABINETS, GRANITE COUNTERS, SS APPLS, GLASS BACK SPLASH IN KIT. NEW FLOORING T/O HOME. GORGEOUS NEW BATHS, GLASS TILE, CERAMIC, HEATED MAIN BATH. NEW WINDOWS, EXTERIOR DOORS. NEW PAINT, CABINETS GARAGE & LAUNDRY, BOOKSHELVES, WAINSCOTING, RECESSED LIGHTING, ORGANIZER CLOSETS, FIELDSTONE PAVERS.
Property Specifics
| Single Family | |
| — | |
| Colonial | |
| 1977 | |
| English | |
| CUSTOM SPLIT | |
| No | |
| 0.15 |
| Lake | |
| Mundelein Manor | |
| 0 / Not Applicable | |
| None | |
| Public | |
| Public Sewer | |
| 08534088 | |
| 10251090010000 |
Nearby Schools
| NAME: | DISTRICT: | DISTANCE: | |
|---|---|---|---|
|
Grade School
Mechanics Grove Elementary Schoo |
75 | — | |
|
Middle School
Carl Sandburg Middle School |
75 | Not in DB | |
|
High School
Mundelein Cons High School |
120 | Not in DB | |
Property History
| DATE: | EVENT: | PRICE: | SOURCE: |
|---|---|---|---|
| 28 Mar, 2014 | Sold | $200,000 | MRED MLS |
| 1 Mar, 2014 | Under contract | $204,900 | MRED MLS |
| 10 Feb, 2014 | Listed for sale | $204,900 | MRED MLS |
| 14 Dec, 2018 | Sold | $239,900 | MRED MLS |
| 12 Nov, 2018 | Under contract | $239,900 | MRED MLS |
| 9 Nov, 2018 | Listed for sale | $239,900 | MRED MLS |
| 30 Sep, 2019 | Sold | $249,000 | MRED MLS |
| 24 Aug, 2019 | Under contract | $249,900 | MRED MLS |
| — | Last price change | $254,900 | MRED MLS |
| 25 Jul, 2019 | Listed for sale | $259,000 | MRED MLS |
| 3 Jul, 2025 | Sold | $375,000 | MRED MLS |
| 10 Jun, 2025 | Under contract | $375,000 | MRED MLS |
| 8 May, 2025 | Listed for sale | $375,000 | MRED MLS |
Room Specifics
Total Bedrooms: 4
Bedrooms Above Ground: 3
Bedrooms Below Ground: 1
Dimensions: —
Floor Type: Carpet
Dimensions: —
Floor Type: Carpet
Dimensions: —
Floor Type: Wood Laminate
Full Bathrooms: 2
Bathroom Amenities: Double Sink
Bathroom in Basement: 0
Rooms: Eating Area
Basement Description: Finished
Other Specifics
| 2.5 | |
| Concrete Perimeter | |
| Asphalt | |
| Patio, Brick Paver Patio, Storms/Screens | |
| Corner Lot,Landscaped | |
| 135X49 | |
| Full,Unfinished | |
| — | |
| Hardwood Floors | |
| Range, Microwave, Dishwasher, Refrigerator, Disposal | |
| Not in DB | |
| Sidewalks, Street Lights, Street Paved | |
| — | |
| — | |
| — |
Tax History
| Year | Property Taxes |
|---|---|
| 2014 | $5,796 |
| 2018 | $6,000 |
| 2019 | $6,160 |
| 2025 | $8,664 |
Contact Agent
Nearby Similar Homes
Nearby Sold Comparables
Contact Agent
Listing Provided By
Coldwell Banker Residential Brokerage

