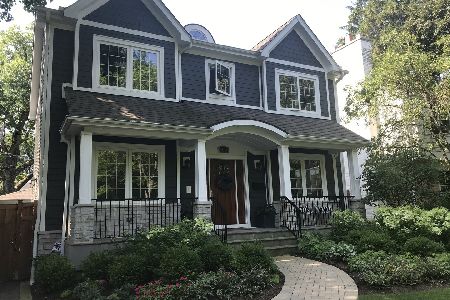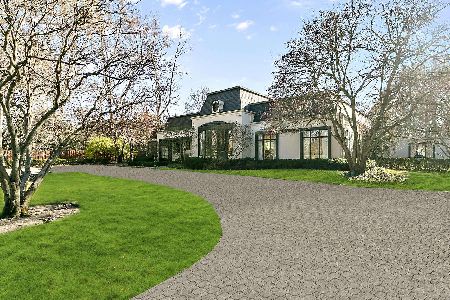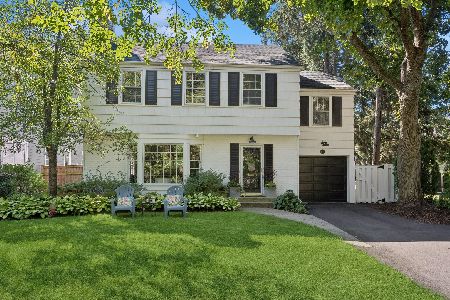69 Indian Hill Road, Winnetka, Illinois 60093
$2,015,000
|
Sold
|
|
| Status: | Closed |
| Sqft: | 5,815 |
| Cost/Sqft: | $378 |
| Beds: | 6 |
| Baths: | 8 |
| Year Built: | 2000 |
| Property Taxes: | $57,518 |
| Days On Market: | 2520 |
| Lot Size: | 0,74 |
Description
Best of Both Worlds! Wooded Indian Hill Rd location-close to parks, playgrounds & school.(Wilmette Public Schools and close to top Winnetka/Wilmette Private Schools). Custom built to the highest standards: stone exterior, slate roof, copper gutters,Kolbe & Kolbe windows, all walls and floors insulated/sound proofed, luxury amenities. Fabulous layout! 1ST floor:spacious inviting Family Rm opens to sun-filled white Kitchen/ Breakfast Rm area. Each with raised hearth fireplaces. Big Mud Rm & Closet. 2nd floor: expansive private 3 rm Master Suite: Bedroom/Sitting area w/FP, dressing area,2 walk-in closets, spa-like white bath& private 2nd office. Four add'l BRs, 3 add'l full baths and big Laundry Rm. 3rd floor: Bright open sitting area, BR, bath and storage. Expansive lower level: Rec Rm w/FP, Game Rm,Play Rm, Exercise Rm, Guest/AuPair Suite,2nd laundry rm and more. Two bluestone terraces overlook the big yard and are enhanced by hot tub, fountain & built-in grill. 3 car attached garage.
Property Specifics
| Single Family | |
| — | |
| Traditional | |
| 2000 | |
| Full | |
| — | |
| No | |
| 0.74 |
| Cook | |
| — | |
| 0 / Not Applicable | |
| None | |
| Public | |
| Public Sewer | |
| 10280197 | |
| 05292090270000 |
Nearby Schools
| NAME: | DISTRICT: | DISTANCE: | |
|---|---|---|---|
|
Grade School
Harper Elementary School |
39 | — | |
|
Middle School
Highcrest Middle School |
39 | Not in DB | |
|
High School
New Trier Twp H.s. Northfield/wi |
203 | Not in DB | |
Property History
| DATE: | EVENT: | PRICE: | SOURCE: |
|---|---|---|---|
| 1 May, 2019 | Sold | $2,015,000 | MRED MLS |
| 1 Mar, 2019 | Under contract | $2,200,000 | MRED MLS |
| 22 Feb, 2019 | Listed for sale | $2,200,000 | MRED MLS |
Room Specifics
Total Bedrooms: 7
Bedrooms Above Ground: 6
Bedrooms Below Ground: 1
Dimensions: —
Floor Type: Carpet
Dimensions: —
Floor Type: Carpet
Dimensions: —
Floor Type: Carpet
Dimensions: —
Floor Type: —
Dimensions: —
Floor Type: —
Dimensions: —
Floor Type: —
Full Bathrooms: 8
Bathroom Amenities: Whirlpool,Separate Shower,Steam Shower,Double Sink
Bathroom in Basement: 1
Rooms: Bedroom 5,Bedroom 6,Bedroom 7,Breakfast Room,Exercise Room,Foyer,Game Room,Library,Recreation Room,Study
Basement Description: Finished
Other Specifics
| 3.5 | |
| — | |
| Brick | |
| Patio | |
| — | |
| 0.737 | |
| — | |
| Full | |
| Vaulted/Cathedral Ceilings, Sauna/Steam Room, Hardwood Floors, Heated Floors | |
| Double Oven, Microwave, Dishwasher, High End Refrigerator, Washer, Dryer, Disposal, Cooktop, Range Hood | |
| Not in DB | |
| Tennis Courts | |
| — | |
| — | |
| Wood Burning, Gas Log |
Tax History
| Year | Property Taxes |
|---|---|
| 2019 | $57,518 |
Contact Agent
Nearby Similar Homes
Nearby Sold Comparables
Contact Agent
Listing Provided By
@properties









