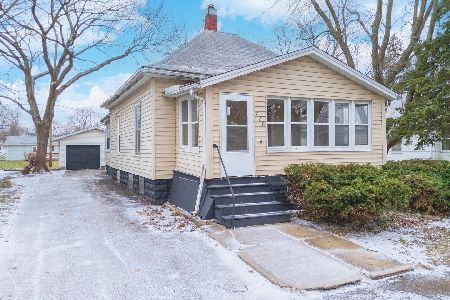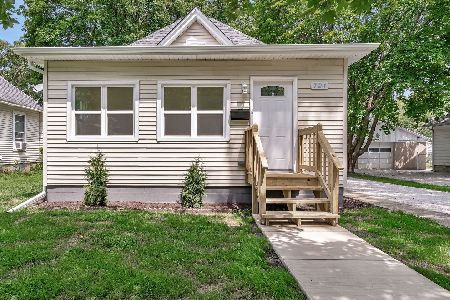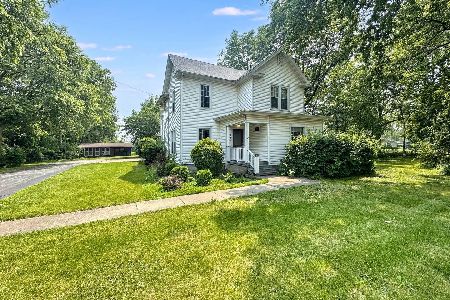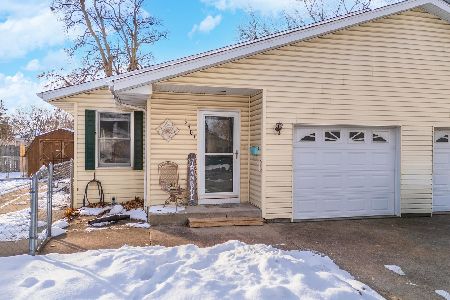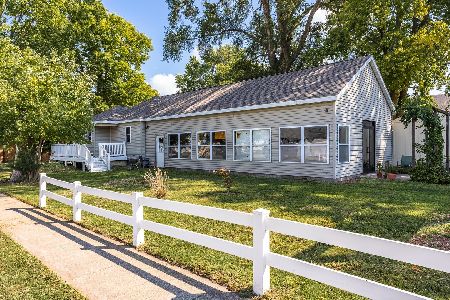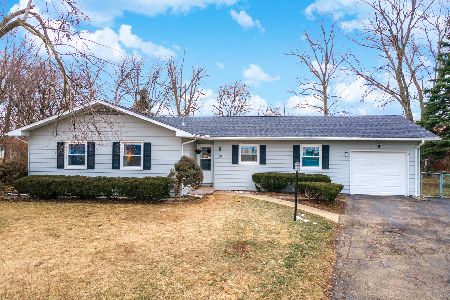69 Oakwood Drive, Pontiac, Illinois 61764
$87,000
|
Sold
|
|
| Status: | Closed |
| Sqft: | 1,456 |
| Cost/Sqft: | $62 |
| Beds: | 4 |
| Baths: | 2 |
| Year Built: | 1966 |
| Property Taxes: | $3,242 |
| Days On Market: | 2259 |
| Lot Size: | 0,34 |
Description
Great opportunity to own a solid home in a nice subdivision! This 4 bedroom, 1.5 bath home is ready for a new family. This home may be in need of updating but don't let that stop you, you can do that as you go, mechanical's are functional and move in ready! Newer furnace and AC 2018. One car attached garage. Gorgeous back yard!
Property Specifics
| Single Family | |
| — | |
| — | |
| 1966 | |
| None | |
| — | |
| No | |
| 0.34 |
| Livingston | |
| — | |
| — / Not Applicable | |
| None | |
| Public | |
| Public Sewer | |
| 10574105 | |
| 151522353011 |
Nearby Schools
| NAME: | DISTRICT: | DISTANCE: | |
|---|---|---|---|
|
High School
Pontiac High School |
90 | Not in DB | |
Property History
| DATE: | EVENT: | PRICE: | SOURCE: |
|---|---|---|---|
| 20 Apr, 2020 | Sold | $87,000 | MRED MLS |
| 12 Feb, 2020 | Under contract | $89,900 | MRED MLS |
| — | Last price change | $99,900 | MRED MLS |
| 14 Nov, 2019 | Listed for sale | $99,900 | MRED MLS |
| 3 May, 2022 | Sold | $189,900 | MRED MLS |
| 1 Mar, 2022 | Under contract | $189,900 | MRED MLS |
| 25 Feb, 2022 | Listed for sale | $189,900 | MRED MLS |
| 14 Feb, 2025 | Sold | $195,000 | MRED MLS |
| 17 Jan, 2025 | Under contract | $199,999 | MRED MLS |
| 15 Jan, 2025 | Listed for sale | $199,999 | MRED MLS |
Room Specifics
Total Bedrooms: 4
Bedrooms Above Ground: 4
Bedrooms Below Ground: 0
Dimensions: —
Floor Type: Carpet
Dimensions: —
Floor Type: Carpet
Dimensions: —
Floor Type: Carpet
Full Bathrooms: 2
Bathroom Amenities: —
Bathroom in Basement: —
Rooms: No additional rooms
Basement Description: Crawl
Other Specifics
| 1 | |
| Block | |
| — | |
| — | |
| Cul-De-Sac,Wooded,Mature Trees | |
| 46.01 X 170.33 X 186.48 X | |
| — | |
| Half | |
| — | |
| Range, Refrigerator | |
| Not in DB | |
| — | |
| — | |
| — | |
| — |
Tax History
| Year | Property Taxes |
|---|---|
| 2020 | $3,242 |
| 2022 | $2,749 |
| 2025 | $3,804 |
Contact Agent
Nearby Similar Homes
Nearby Sold Comparables
Contact Agent
Listing Provided By
Lyons Sullivan Realty, Inc.

