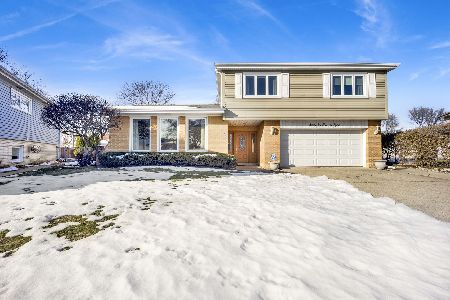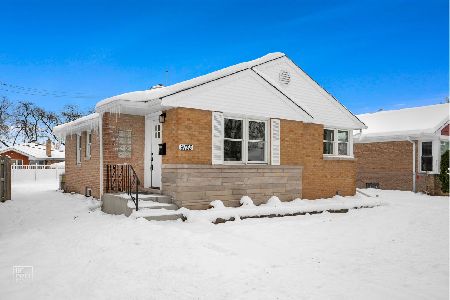69 Park Lane, Golf, Illinois 60029
$780,000
|
Sold
|
|
| Status: | Closed |
| Sqft: | 0 |
| Cost/Sqft: | — |
| Beds: | 4 |
| Baths: | 5 |
| Year Built: | 1954 |
| Property Taxes: | $15,868 |
| Days On Market: | 4213 |
| Lot Size: | 0,56 |
Description
Gracious colonial on over 1/2 acre in the Village of Golf. LR w/bay window, molding, fireplace & built-ins. DR w/hardwood floor, moldings. Kitchen has wood cabinetry, SS appliances, breakfast bar. Spacious FR w/built-ins & fireplace. MB w/his & her baths & walk-in closets. 4th room on 1st floor being used as office. Professionaly landscaped grounds. Walk to train & park. District 34 & 225. Must see!
Property Specifics
| Single Family | |
| — | |
| Colonial | |
| 1954 | |
| Partial | |
| COLONIAL | |
| No | |
| 0.56 |
| Cook | |
| — | |
| 0 / Not Applicable | |
| None | |
| Lake Michigan | |
| Public Sewer | |
| 08686080 | |
| 10074090410000 |
Nearby Schools
| NAME: | DISTRICT: | DISTANCE: | |
|---|---|---|---|
|
Grade School
Lyon Elementary School |
34 | — | |
|
Middle School
Springman Middle School |
34 | Not in DB | |
|
High School
Glenbrook South High School |
225 | Not in DB | |
|
Alternate Elementary School
Pleasant Ridge Elementary School |
— | Not in DB | |
Property History
| DATE: | EVENT: | PRICE: | SOURCE: |
|---|---|---|---|
| 29 May, 2015 | Sold | $780,000 | MRED MLS |
| 24 Mar, 2015 | Under contract | $825,000 | MRED MLS |
| — | Last price change | $849,000 | MRED MLS |
| 29 Jul, 2014 | Listed for sale | $849,000 | MRED MLS |
Room Specifics
Total Bedrooms: 4
Bedrooms Above Ground: 4
Bedrooms Below Ground: 0
Dimensions: —
Floor Type: Carpet
Dimensions: —
Floor Type: Hardwood
Dimensions: —
Floor Type: Hardwood
Full Bathrooms: 5
Bathroom Amenities: Separate Shower
Bathroom in Basement: 0
Rooms: Foyer,Mud Room,Office,Recreation Room
Basement Description: Partially Finished
Other Specifics
| 2 | |
| Concrete Perimeter | |
| — | |
| Patio | |
| Landscaped,Wooded | |
| 100 X 242 | |
| — | |
| Full | |
| Bar-Wet, Hardwood Floors, First Floor Bedroom | |
| Range, Microwave, Dishwasher, Refrigerator, Washer, Dryer, Disposal | |
| Not in DB | |
| Street Lights, Street Paved | |
| — | |
| — | |
| Wood Burning |
Tax History
| Year | Property Taxes |
|---|---|
| 2015 | $15,868 |
Contact Agent
Nearby Similar Homes
Nearby Sold Comparables
Contact Agent
Listing Provided By
Coldwell Banker Residential







