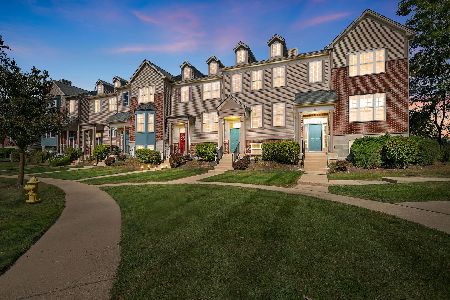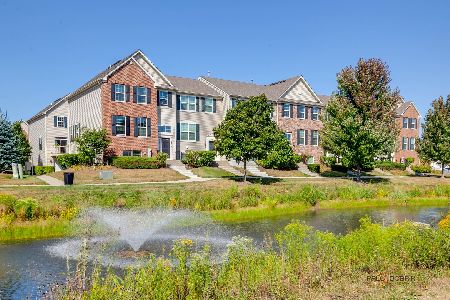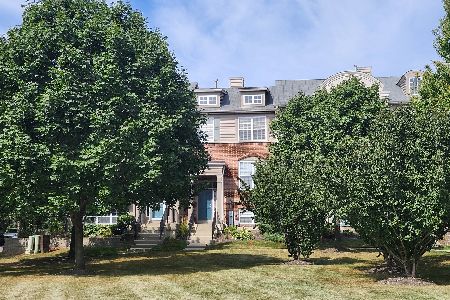69 Village Station Lane, Grayslake, Illinois 60030
$235,000
|
Sold
|
|
| Status: | Closed |
| Sqft: | 1,876 |
| Cost/Sqft: | $122 |
| Beds: | 3 |
| Baths: | 3 |
| Year Built: | 2005 |
| Property Taxes: | $7,789 |
| Days On Market: | 1615 |
| Lot Size: | 0,00 |
Description
Luxurious End-Unit townhome in sought after Village Station, largest model with 3 bedroom 2.5 bath, kitchen with Stainless Steel appliances and new microwave hood and Corian counters, large Master Bedroom Suite with vaulted ceilings, Master Bath with dual vanity sinks, newer Luxury vinyl flooring in kitchen and bathrooms, and in lower level which can also be used as a bedroom, office or recreation room, open floor plan surrounded by windows with lots of natural light and southern exposure overlooking the large wrap-around balcony, perfect for entertaining or relaxation, guest parking just outside the unit not found elsewhere in the neighborhood, convenient 2nd floor laundry, equipped with Nest Smart Thermostat and Ring video doorbell, high and vaulted ceilings throughout, only 2 year old A/C and water heater, less than a mile / walking distance to the Metra and downtown Grayslake with wonderful restaurants, shopping, Farmer's Market, parks, and great schools.
Property Specifics
| Condos/Townhomes | |
| 3 | |
| — | |
| 2005 | |
| None | |
| END UNIT | |
| No | |
| — |
| Lake | |
| Village Station | |
| 238 / Monthly | |
| Insurance,Exterior Maintenance,Lawn Care,Snow Removal | |
| Public | |
| Public Sewer | |
| 11111909 | |
| 06344030220000 |
Property History
| DATE: | EVENT: | PRICE: | SOURCE: |
|---|---|---|---|
| 18 Jul, 2013 | Sold | $139,900 | MRED MLS |
| 22 May, 2013 | Under contract | $139,900 | MRED MLS |
| 9 May, 2013 | Listed for sale | $139,900 | MRED MLS |
| 6 Jul, 2021 | Sold | $235,000 | MRED MLS |
| 7 Jun, 2021 | Under contract | $228,900 | MRED MLS |
| 4 Jun, 2021 | Listed for sale | $228,900 | MRED MLS |






















Room Specifics
Total Bedrooms: 3
Bedrooms Above Ground: 3
Bedrooms Below Ground: 0
Dimensions: —
Floor Type: Carpet
Dimensions: —
Floor Type: Carpet
Full Bathrooms: 3
Bathroom Amenities: Double Sink
Bathroom in Basement: 0
Rooms: No additional rooms
Basement Description: None
Other Specifics
| 2 | |
| Concrete Perimeter | |
| — | |
| Balcony | |
| Common Grounds | |
| 0.037 | |
| — | |
| Full | |
| Vaulted/Cathedral Ceilings, Second Floor Laundry, Laundry Hook-Up in Unit, Storage, Walk-In Closet(s), Ceiling - 10 Foot, Open Floorplan, Some Carpeting, Some Window Treatmnt, Drapes/Blinds | |
| — | |
| Not in DB | |
| — | |
| — | |
| Park, Laundry, School Bus | |
| — |
Tax History
| Year | Property Taxes |
|---|---|
| 2013 | $4,851 |
| 2021 | $7,789 |
Contact Agent
Nearby Similar Homes
Nearby Sold Comparables
Contact Agent
Listing Provided By
Cambridge Realty Partners










