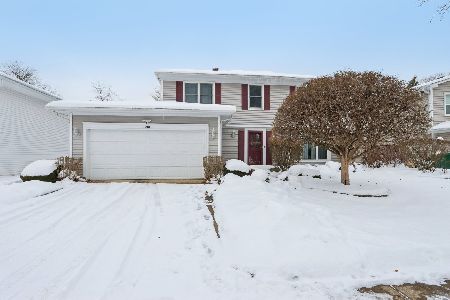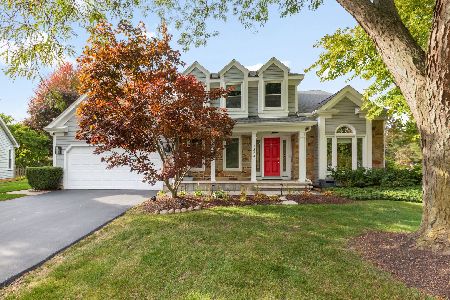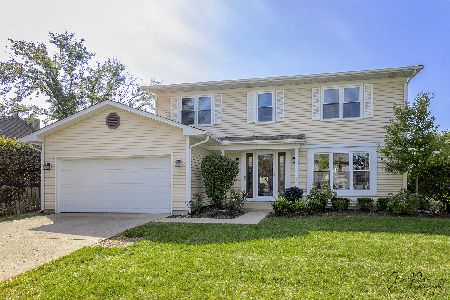69 Woodridge Lane, Buffalo Grove, Illinois 60089
$360,000
|
Sold
|
|
| Status: | Closed |
| Sqft: | 2,278 |
| Cost/Sqft: | $162 |
| Beds: | 4 |
| Baths: | 3 |
| Year Built: | 1984 |
| Property Taxes: | $11,117 |
| Days On Market: | 3066 |
| Lot Size: | 0,18 |
Description
Seller says bring an offer! This is the house you've been waiting for! Hurry because it will not last. Take advantage of sending your kids to the award winning schools of District 102 and Stevenson HS! Tons of updates surround this incredible home. Siding - 3 Yrs, A/C - 2 Yrs, Appliances - 3 Yrs, H2O heater - 3 yrs, Carpet - 3 Yrs, & Windows - 8 Yrs. Wood laminate flooring covers the main level. Beautiful chef's kitchen with granite counters, SS appliance package and pendant lighting. Formal dining room leads into your living room which is very large for entertaining. Comfortable family room with easy access to the private fenced in backyard with patio and gazebo. Upstairs you have all 4 bedrooms including a very spacious master with walk in closet. Cherbourg Park is steps away from the front door as well as schools, shopping, restaurants and the Metra. Schedule your showing today!
Property Specifics
| Single Family | |
| — | |
| Colonial | |
| 1984 | |
| None | |
| — | |
| No | |
| 0.18 |
| Lake | |
| Highland Point | |
| 0 / Not Applicable | |
| None | |
| Lake Michigan,Public | |
| Public Sewer | |
| 09702472 | |
| 15331080150000 |
Nearby Schools
| NAME: | DISTRICT: | DISTANCE: | |
|---|---|---|---|
|
Grade School
Tripp School |
102 | — | |
|
Middle School
Aptakisic Junior High School |
102 | Not in DB | |
|
High School
Adlai E Stevenson High School |
125 | Not in DB | |
Property History
| DATE: | EVENT: | PRICE: | SOURCE: |
|---|---|---|---|
| 28 Feb, 2018 | Sold | $360,000 | MRED MLS |
| 15 Jan, 2018 | Under contract | $370,000 | MRED MLS |
| — | Last price change | $375,000 | MRED MLS |
| 26 Jul, 2017 | Listed for sale | $399,000 | MRED MLS |
Room Specifics
Total Bedrooms: 4
Bedrooms Above Ground: 4
Bedrooms Below Ground: 0
Dimensions: —
Floor Type: Wood Laminate
Dimensions: —
Floor Type: Wood Laminate
Dimensions: —
Floor Type: Carpet
Full Bathrooms: 3
Bathroom Amenities: Whirlpool
Bathroom in Basement: 0
Rooms: No additional rooms
Basement Description: None
Other Specifics
| 2 | |
| Concrete Perimeter | |
| Concrete | |
| Patio, Storms/Screens | |
| Fenced Yard | |
| 7700 SQ FT | |
| — | |
| Full | |
| Wood Laminate Floors, First Floor Laundry | |
| Range, Microwave, Dishwasher, Refrigerator, Washer, Dryer, Disposal, Stainless Steel Appliance(s) | |
| Not in DB | |
| Curbs, Sidewalks, Street Lights, Street Paved | |
| — | |
| — | |
| — |
Tax History
| Year | Property Taxes |
|---|---|
| 2018 | $11,117 |
Contact Agent
Nearby Similar Homes
Nearby Sold Comparables
Contact Agent
Listing Provided By
Charles Rutenberg Realty







