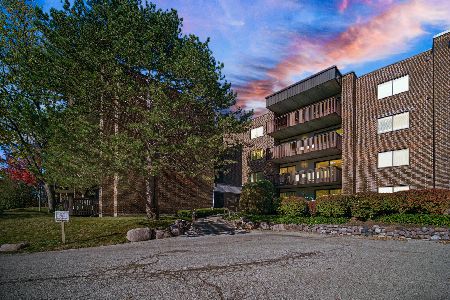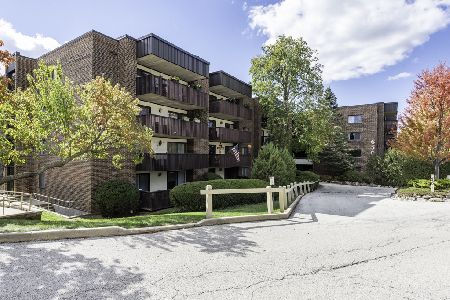690 Chandler Road, Gurnee, Illinois 60031
$124,000
|
Sold
|
|
| Status: | Closed |
| Sqft: | 0 |
| Cost/Sqft: | — |
| Beds: | 1 |
| Baths: | 1 |
| Year Built: | 1977 |
| Property Taxes: | $1,911 |
| Days On Market: | 6876 |
| Lot Size: | 0,00 |
Description
This immaculate 1 bedroom 1 bath second floor condo shows beautifully. Neutral carpet is in prime condition. Appliances are newer and all included. Bath features new vanity cabinet & top. Several designer features. Large deck overlooks nice setting. Unit also has underground parking & storage closet. Enjoy all the fine amenities that Heatherridge has to offer! Parking space #23.
Property Specifics
| Condos/Townhomes | |
| — | |
| — | |
| 1977 | |
| — | |
| WILLOW | |
| Yes | |
| — |
| Lake | |
| Heather Ridge | |
| 278 / — | |
| — | |
| — | |
| — | |
| 06374510 | |
| 07282060170000 |
Nearby Schools
| NAME: | DISTRICT: | DISTANCE: | |
|---|---|---|---|
|
Grade School
Woodland |
50 | — | |
|
Middle School
Woodland |
50 | Not in DB | |
|
High School
Warren |
121 | Not in DB | |
Property History
| DATE: | EVENT: | PRICE: | SOURCE: |
|---|---|---|---|
| 1 Mar, 2007 | Sold | $124,000 | MRED MLS |
| 16 Feb, 2007 | Under contract | $129,900 | MRED MLS |
| 8 Jan, 2007 | Listed for sale | $129,900 | MRED MLS |
| 21 Aug, 2020 | Sold | $85,000 | MRED MLS |
| 27 Jul, 2020 | Under contract | $85,900 | MRED MLS |
| — | Last price change | $87,900 | MRED MLS |
| 15 May, 2020 | Listed for sale | $94,500 | MRED MLS |
Room Specifics
Total Bedrooms: 1
Bedrooms Above Ground: 1
Bedrooms Below Ground: 0
Dimensions: —
Floor Type: —
Dimensions: —
Floor Type: —
Full Bathrooms: 1
Bathroom Amenities: —
Bathroom in Basement: 0
Rooms: —
Basement Description: None
Other Specifics
| 1 | |
| — | |
| Asphalt | |
| — | |
| — | |
| COMMON GROUNDS | |
| — | |
| — | |
| — | |
| — | |
| Not in DB | |
| — | |
| — | |
| — | |
| — |
Tax History
| Year | Property Taxes |
|---|---|
| 2007 | $1,911 |
| 2020 | $1,560 |
Contact Agent
Nearby Similar Homes
Nearby Sold Comparables
Contact Agent
Listing Provided By
RE/MAX Center









