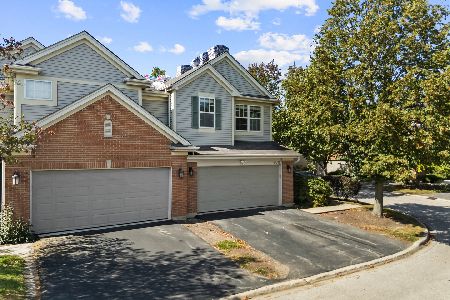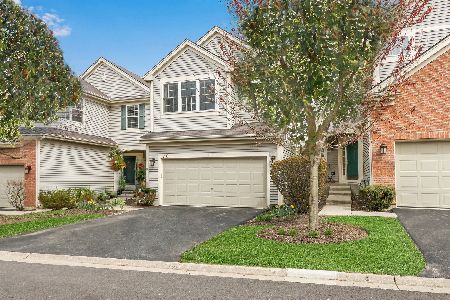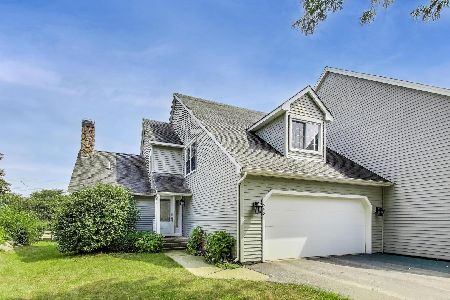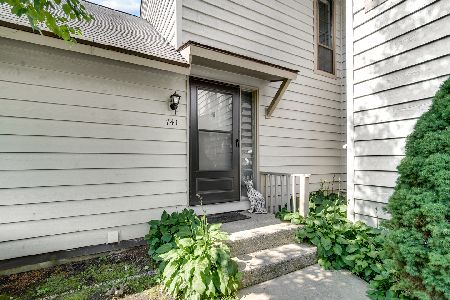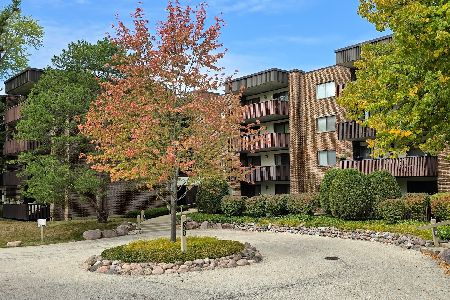690 Creekside Circle, Gurnee, Illinois 60031
$191,000
|
Sold
|
|
| Status: | Closed |
| Sqft: | 1,809 |
| Cost/Sqft: | $109 |
| Beds: | 2 |
| Baths: | 3 |
| Year Built: | 1999 |
| Property Taxes: | $5,572 |
| Days On Market: | 2572 |
| Lot Size: | 0,00 |
Description
You won't believe the space in this move in ready end unit! Open concept living, dining, family and kitchen! Wood laminate floor (NEW 2013) throughout first level! Kitchen has an island AND pantry with newer stove and refrigerator. The upstairs loft is great usable space and can also easily be walled into a 3rd bedroom! Newer carpet upstairs and a second floor laundry!! Sprawling master bedroom with walk-in closet and en suite with dual sinks, separate shower and soaker tub. Completely filled with light, southern facing. This home has SO MUCH to offer, come see it today! Stove NEW 2013, Fridge NEW 2013, Carpet NEW 2013. Rentals are allowed and FHA approved!
Property Specifics
| Condos/Townhomes | |
| 2 | |
| — | |
| 1999 | |
| None | |
| GRANDTETON | |
| No | |
| — |
| Lake | |
| Cobble Creek | |
| 304 / Monthly | |
| Insurance,Exterior Maintenance,Lawn Care,Snow Removal | |
| Public | |
| Public Sewer | |
| 10125783 | |
| 07271040860000 |
Nearby Schools
| NAME: | DISTRICT: | DISTANCE: | |
|---|---|---|---|
|
Grade School
Woodland Elementary School |
50 | — | |
|
Middle School
Woodland Middle School |
50 | Not in DB | |
|
High School
Warren Township High School |
121 | Not in DB | |
Property History
| DATE: | EVENT: | PRICE: | SOURCE: |
|---|---|---|---|
| 11 Sep, 2013 | Sold | $153,500 | MRED MLS |
| 17 Jul, 2013 | Under contract | $145,000 | MRED MLS |
| — | Last price change | $159,900 | MRED MLS |
| 18 Mar, 2013 | Listed for sale | $179,900 | MRED MLS |
| 15 Feb, 2019 | Sold | $191,000 | MRED MLS |
| 17 Jan, 2019 | Under contract | $197,400 | MRED MLS |
| — | Last price change | $199,900 | MRED MLS |
| 30 Oct, 2018 | Listed for sale | $199,900 | MRED MLS |
Room Specifics
Total Bedrooms: 2
Bedrooms Above Ground: 2
Bedrooms Below Ground: 0
Dimensions: —
Floor Type: Carpet
Full Bathrooms: 3
Bathroom Amenities: Separate Shower,Double Sink
Bathroom in Basement: 0
Rooms: Loft,Utility Room-2nd Floor
Basement Description: Slab
Other Specifics
| 2 | |
| Concrete Perimeter | |
| Asphalt | |
| Patio, Porch, Storms/Screens, End Unit | |
| Common Grounds | |
| COMMON GROUNDS | |
| — | |
| Full | |
| Vaulted/Cathedral Ceilings, Wood Laminate Floors, Second Floor Laundry, Laundry Hook-Up in Unit, Storage | |
| Range, Dishwasher, Refrigerator, Washer, Dryer, Disposal | |
| Not in DB | |
| — | |
| — | |
| Park | |
| — |
Tax History
| Year | Property Taxes |
|---|---|
| 2013 | $5,140 |
| 2019 | $5,572 |
Contact Agent
Nearby Similar Homes
Nearby Sold Comparables
Contact Agent
Listing Provided By
Coldwell Banker Residential Brokerage

