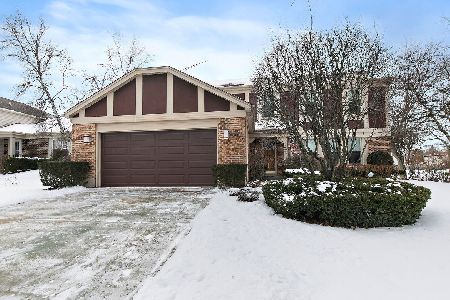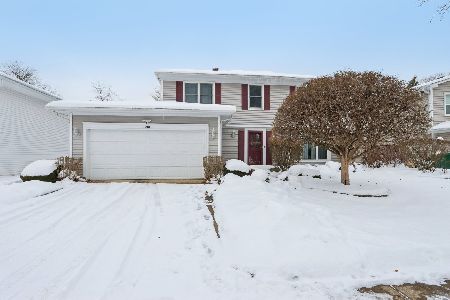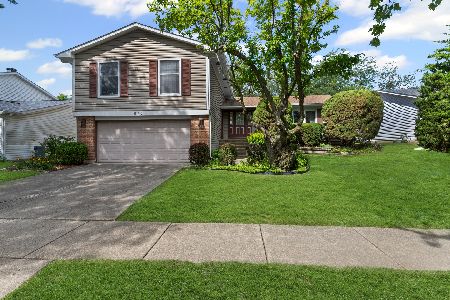690 Dunhill Drive, Buffalo Grove, Illinois 60089
$555,000
|
Sold
|
|
| Status: | Closed |
| Sqft: | 2,460 |
| Cost/Sqft: | $238 |
| Beds: | 4 |
| Baths: | 3 |
| Year Built: | 1979 |
| Property Taxes: | $14,903 |
| Days On Market: | 827 |
| Lot Size: | 0,00 |
Description
Wonderful 2-Story 4 BR 2.1 BA 2 story home w/sunroom (Pella SGD and slate flooring). Hardwood flooring in the LR, DR, and KIT. The FR has engineered wood flooring and a wood burning fireplace. There's a 3 Season room with slate floor that leads to a private back yard w/brick paver patio and view of the pond in Cherbourg Upgrades are: Andersen windows, back door, Solid 6 panel doors, bay window, stone patio. Kitchen has recessed lighting, Thermador stove w/warming drawer, Dacor convection microwave, Wolf cooktop, Wine Cooler, Bosch refrigerator, quartz countertops and cherry cabinets. The baths are upgraded too. Laundry room updates in 2021: Refrigerator, quartz countertops, cabinets and laminate flooring. Note: The hall bath upstairs has a jacuzzi tub. Recently painted: laundry room, kitchen, front door, garage door, outside trim, shutters, and garage door. Plus new hunter fan/ light combo in kitchen and fixtures to the outside (9). Professionally landscaped with flowering plants and bushes Spring through fall. A great place to call home!
Property Specifics
| Single Family | |
| — | |
| — | |
| 1979 | |
| — | |
| — | |
| No | |
| — |
| Lake | |
| Highland Point | |
| — / Not Applicable | |
| — | |
| — | |
| — | |
| 11911023 | |
| 15331060220000 |
Nearby Schools
| NAME: | DISTRICT: | DISTANCE: | |
|---|---|---|---|
|
Grade School
Tripp School |
102 | — | |
|
Middle School
Aptakisic Junior High School |
102 | Not in DB | |
|
High School
Adlai E Stevenson High School |
125 | Not in DB | |
Property History
| DATE: | EVENT: | PRICE: | SOURCE: |
|---|---|---|---|
| 22 Dec, 2023 | Sold | $555,000 | MRED MLS |
| 21 Nov, 2023 | Under contract | $585,000 | MRED MLS |
| — | Last price change | $599,900 | MRED MLS |
| 23 Oct, 2023 | Listed for sale | $599,900 | MRED MLS |
| 23 Jan, 2026 | Sold | $602,000 | MRED MLS |
| 17 Dec, 2025 | Under contract | $599,900 | MRED MLS |
| 11 Dec, 2025 | Listed for sale | $599,900 | MRED MLS |
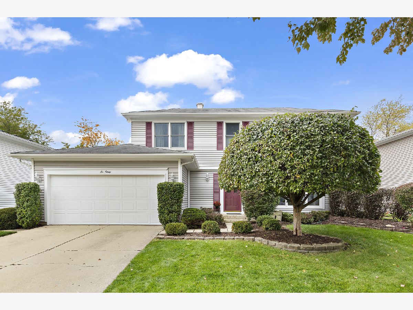
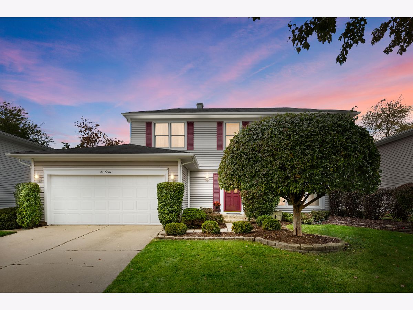
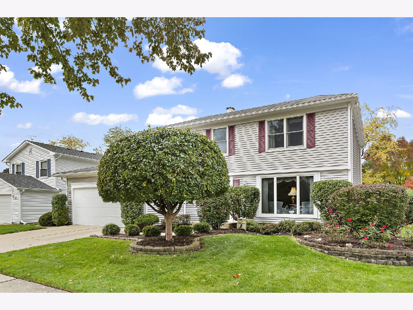
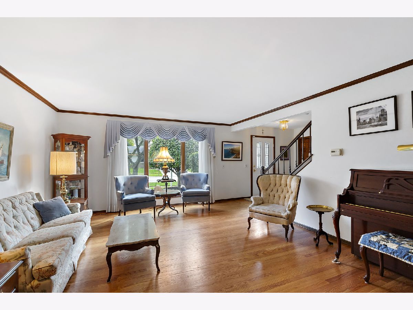
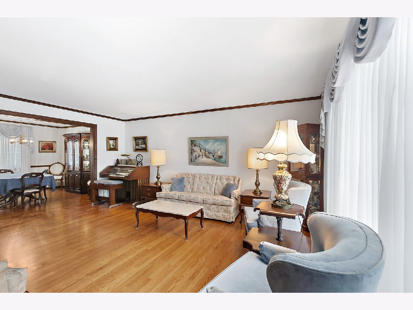
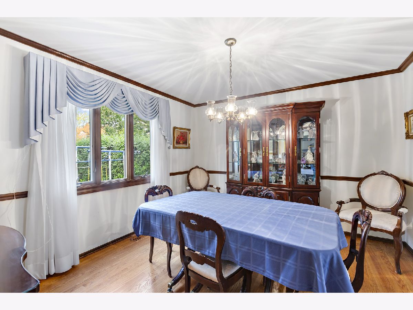
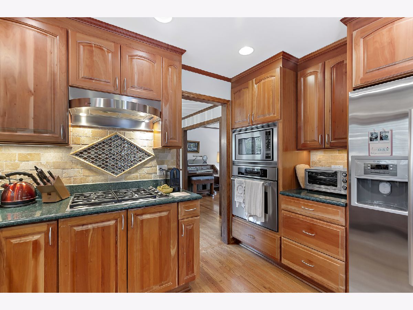
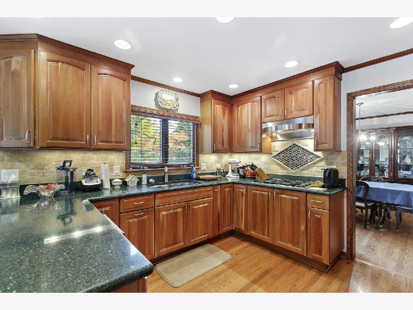
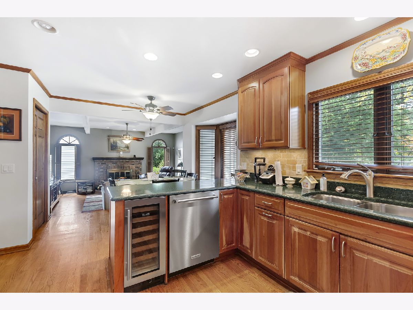
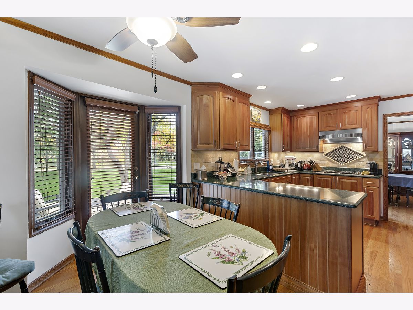
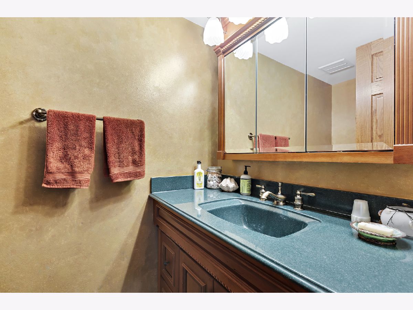
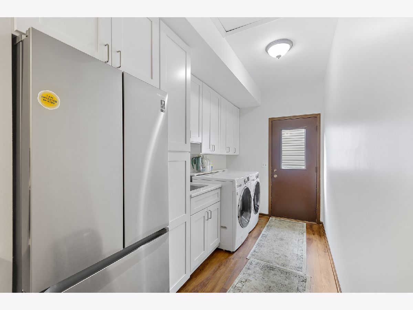
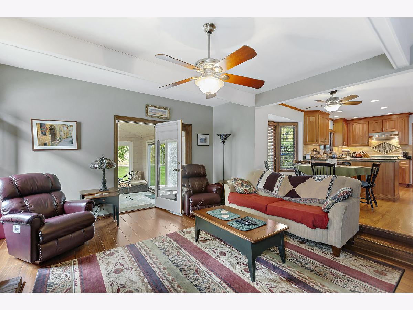
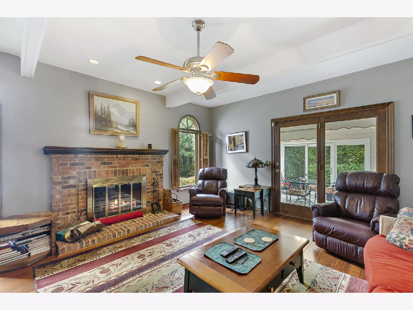
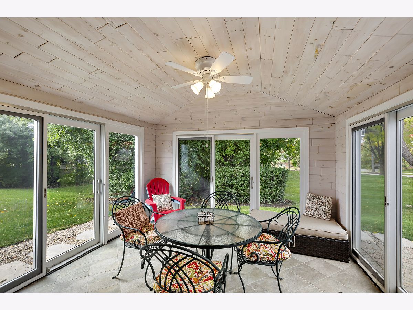
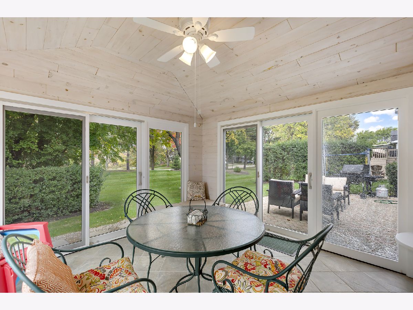
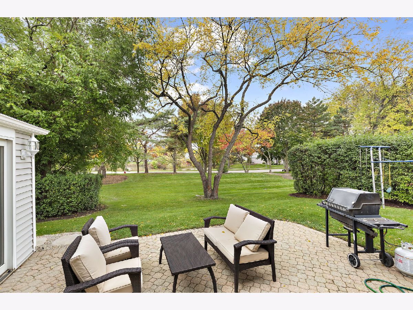
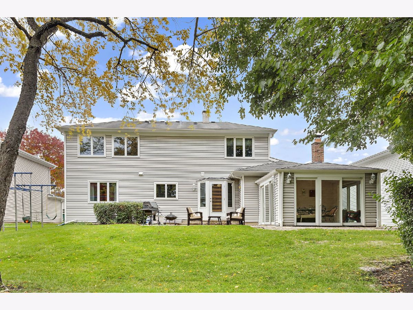
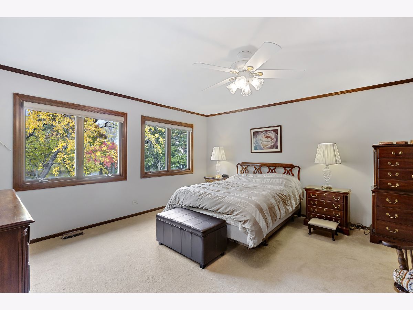
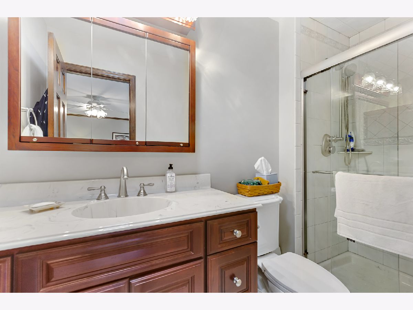
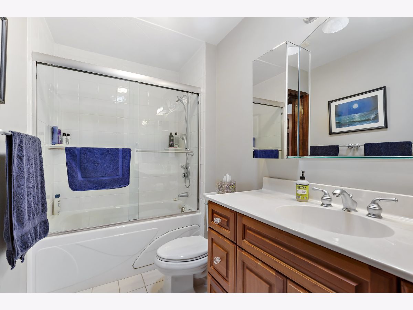
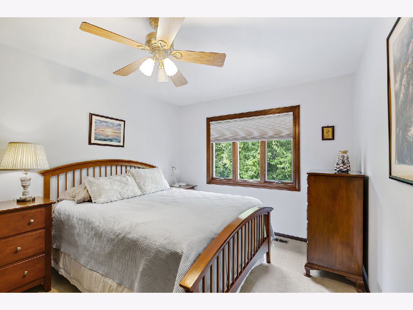
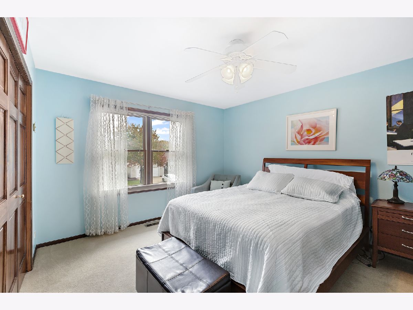
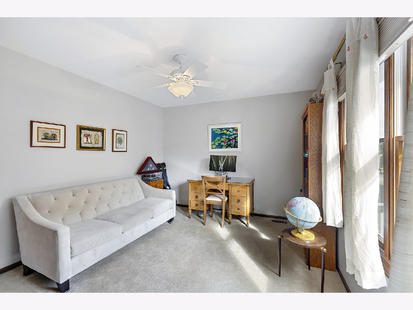
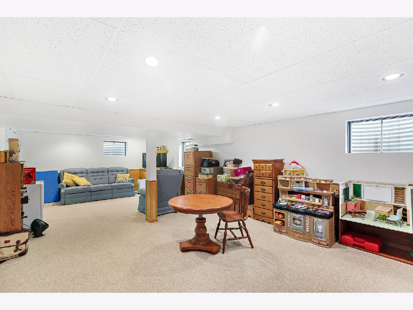
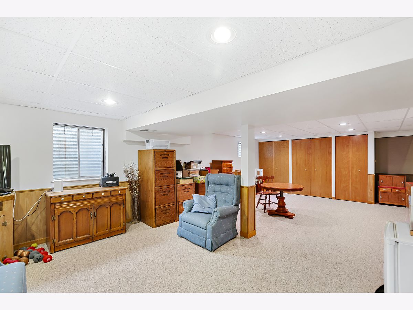
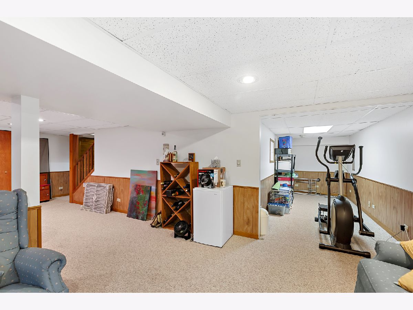
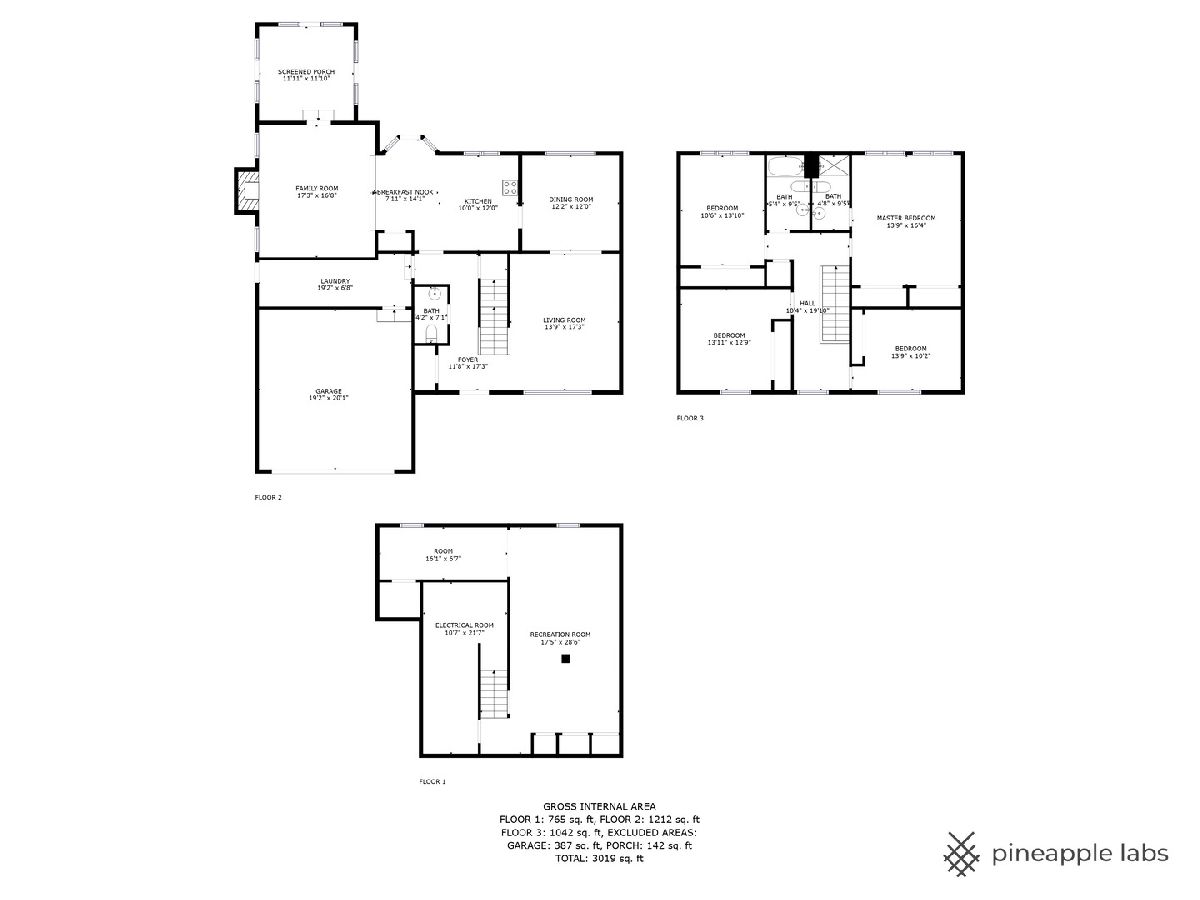
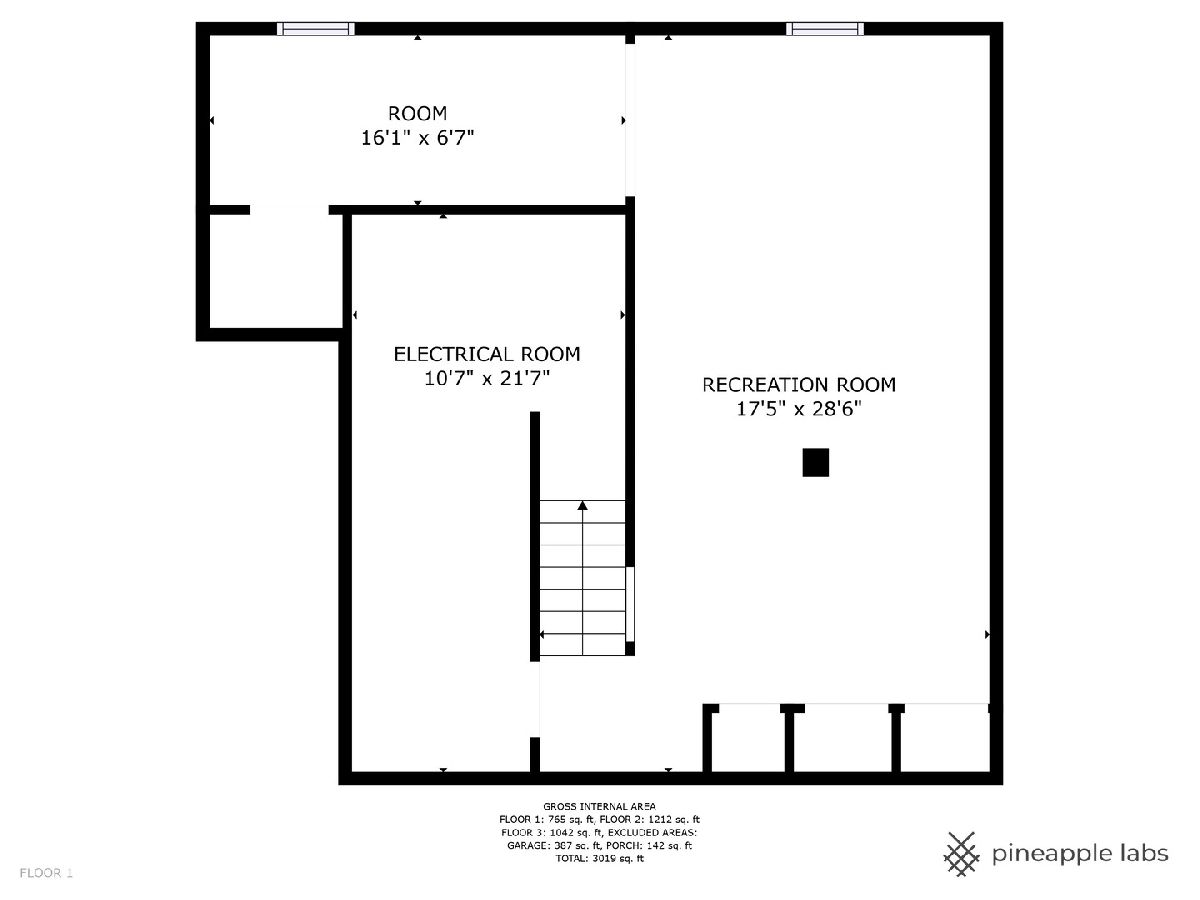
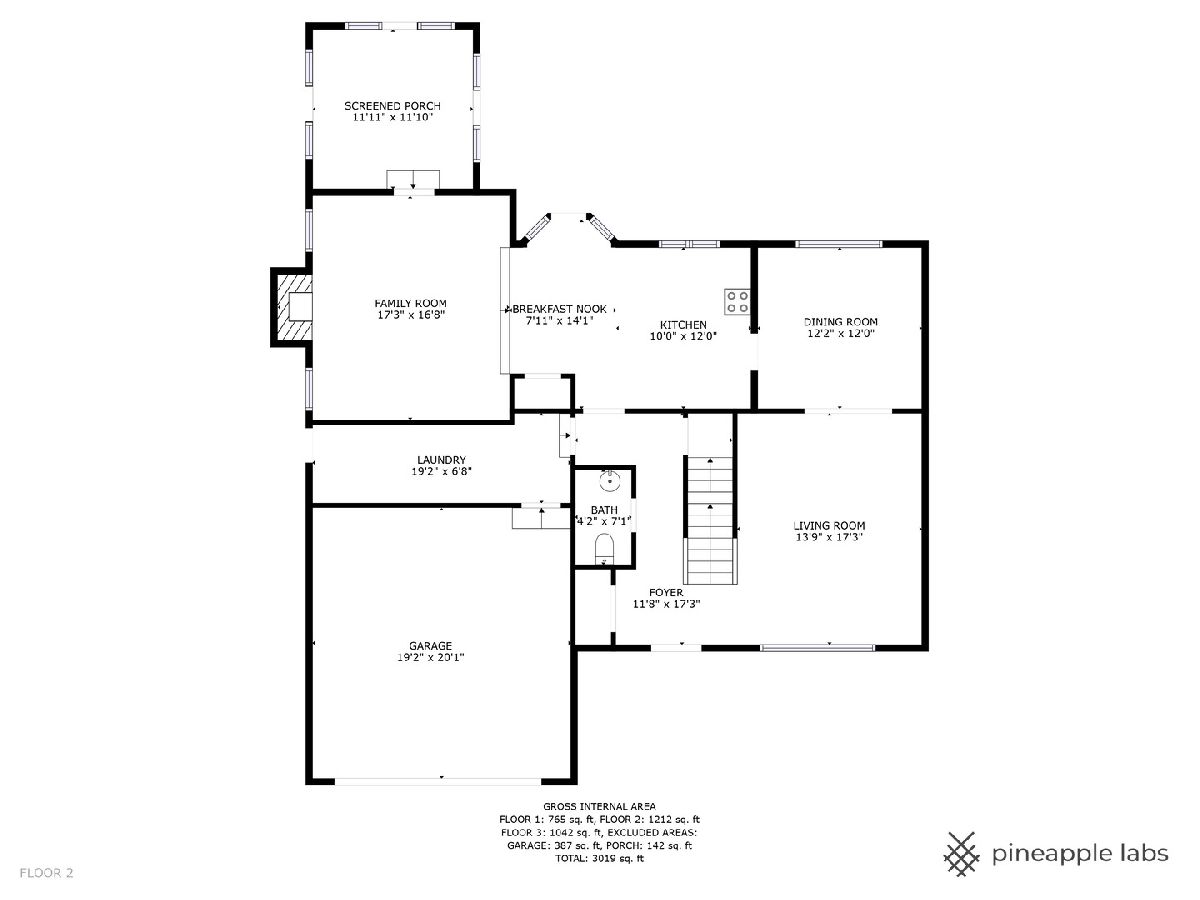
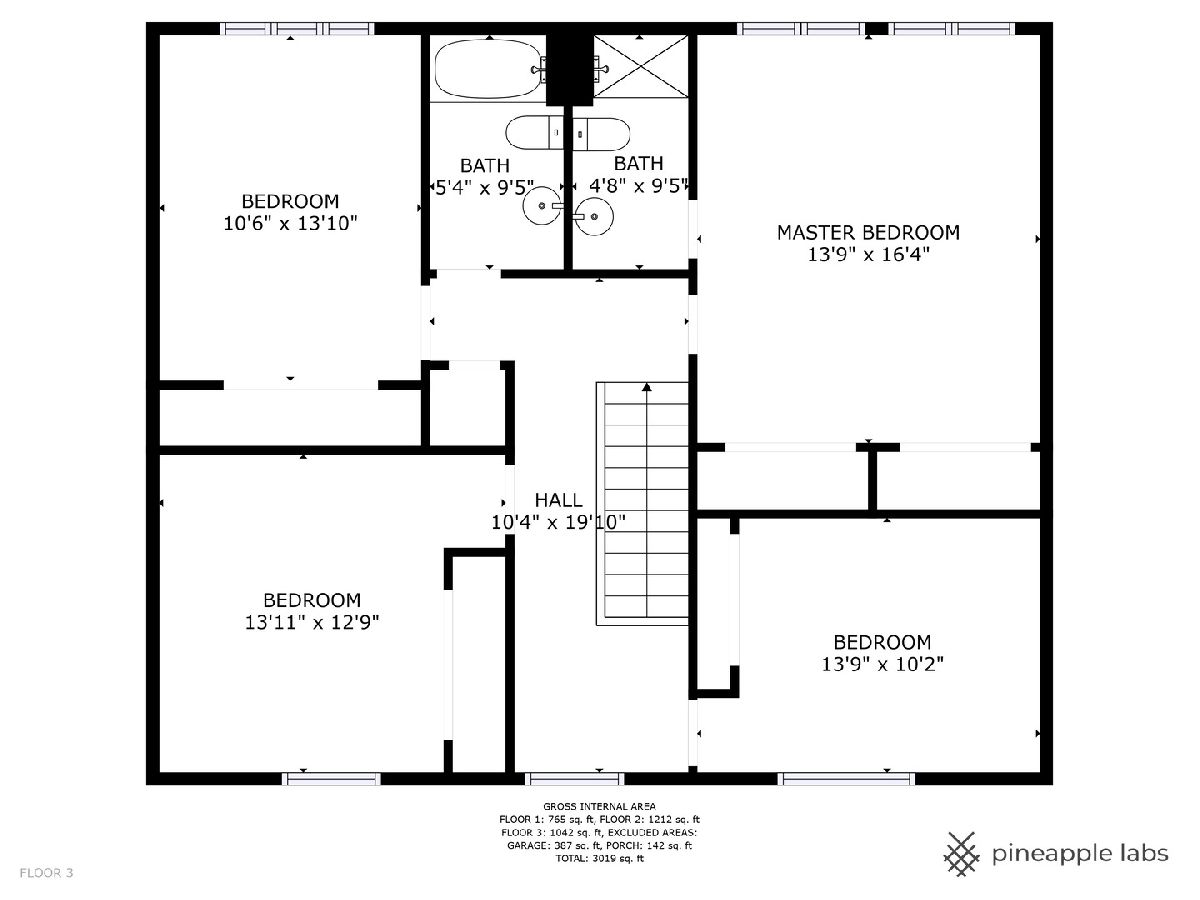
Room Specifics
Total Bedrooms: 4
Bedrooms Above Ground: 4
Bedrooms Below Ground: 0
Dimensions: —
Floor Type: —
Dimensions: —
Floor Type: —
Dimensions: —
Floor Type: —
Full Bathrooms: 3
Bathroom Amenities: Whirlpool
Bathroom in Basement: 0
Rooms: —
Basement Description: Finished
Other Specifics
| 2 | |
| — | |
| Concrete | |
| — | |
| — | |
| 65X105 | |
| — | |
| — | |
| — | |
| — | |
| Not in DB | |
| — | |
| — | |
| — | |
| — |
Tax History
| Year | Property Taxes |
|---|---|
| 2023 | $14,903 |
| 2026 | $17,356 |
Contact Agent
Nearby Similar Homes
Nearby Sold Comparables
Contact Agent
Listing Provided By
Coldwell Banker Realty

