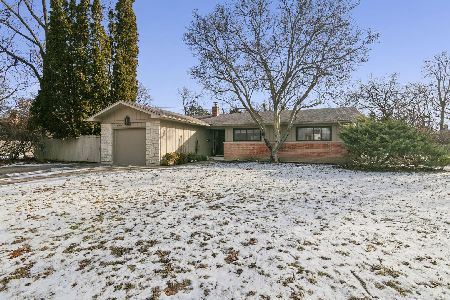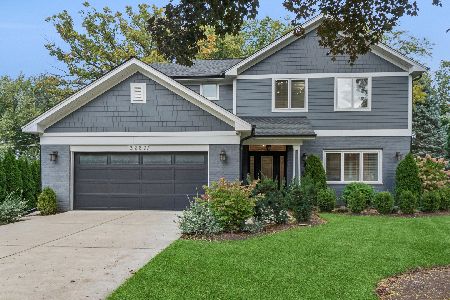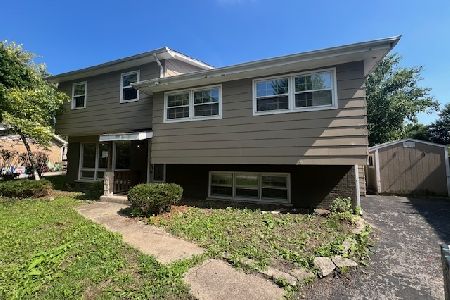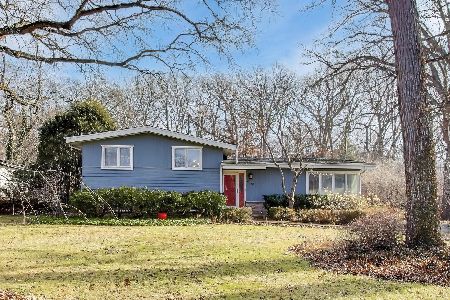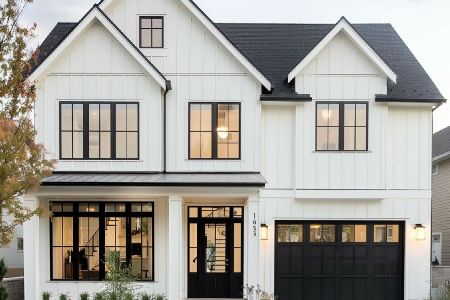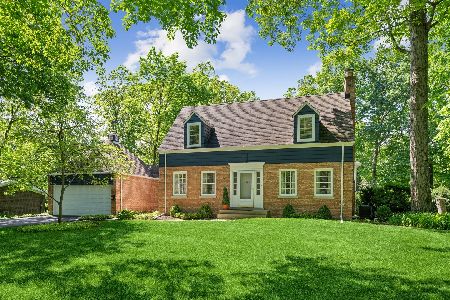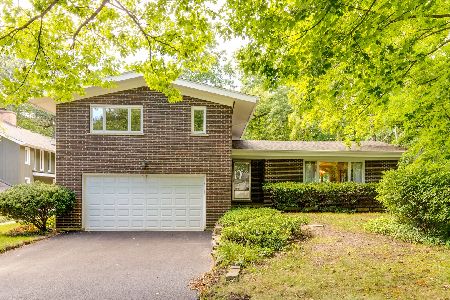690 Euclid Avenue, Highland Park, Illinois 60035
$535,000
|
Sold
|
|
| Status: | Closed |
| Sqft: | 1,778 |
| Cost/Sqft: | $281 |
| Beds: | 3 |
| Baths: | 2 |
| Year Built: | 1940 |
| Property Taxes: | $9,199 |
| Days On Market: | 1349 |
| Lot Size: | 0,26 |
Description
Welcome Home to your Woodlands retreat in Highland Park! This Cape Cod's timeless charm is on full display throughout! Immersed in sunlight at all hours of the day, the coveted formal living/dining room arrangement and hardwood floors invite your attention. A fully remodeled kitchen of recent vintage offers up abundant storage, breakfast bar island, wraparound granite, and all stainless steel apps! Cozy up to the glow of the living room's stately fireplace or soak in the rays of the adjacent sunroom positioned at the home's southern end. The living room and sunroom spaces seamlessly flow into one another, providing an amazingly versatile wing of the home. Head on upstairs - there the whole family's bedroom quarters offer space and more hardwood floors. The primary bedroom's fit for a king bed plus plenty of additional furniture, while the secondary bedrooms feature space and solid closets for your growing family. And nestled beneath it all sits the finished, walkout basement with charming original carpentry - spruced up with fresh paint and lightly used newer carpet. Equipped with another fireplace and modern sump/drain tile/backup battery system, this basement is the quiet (and dry!) enclave your family's been seeking. Fall in love with the covered open-air porch which adjoins the home to the two-car garage and backyard patio space. Perched atop the high point at the road's bend, this corner lot's wooded vantage points and expansive frontage offer the privacy and feel you're looking to achieve in a Highland Park home! A VERY short walk to highly rated District 112's K-12 campus and Highwood's amenity-driven downtown district, this neighborhood has everything your family needs to call home. Then take into account the short commutes to everything else Highland Park and the North Shore offer, and this one's THE ONE to be excited about. Bring your enthusiasm! Bring your offer!
Property Specifics
| Single Family | |
| — | |
| — | |
| 1940 | |
| — | |
| — | |
| No | |
| 0.26 |
| Lake | |
| Woodlands | |
| 0 / Not Applicable | |
| — | |
| — | |
| — | |
| 11406095 | |
| 16151050010000 |
Nearby Schools
| NAME: | DISTRICT: | DISTANCE: | |
|---|---|---|---|
|
Grade School
Wayne Thomas Elementary School |
112 | — | |
|
Middle School
Northwood Junior High School |
112 | Not in DB | |
|
High School
Highland Park High School |
113 | Not in DB | |
Property History
| DATE: | EVENT: | PRICE: | SOURCE: |
|---|---|---|---|
| 19 Sep, 2016 | Sold | $385,000 | MRED MLS |
| 24 May, 2016 | Under contract | $409,000 | MRED MLS |
| 11 Apr, 2016 | Listed for sale | $409,000 | MRED MLS |
| 30 Jul, 2021 | Sold | $455,000 | MRED MLS |
| 4 Jun, 2021 | Under contract | $474,500 | MRED MLS |
| 1 Jun, 2021 | Listed for sale | $474,500 | MRED MLS |
| 28 Jun, 2022 | Sold | $535,000 | MRED MLS |
| 23 May, 2022 | Under contract | $500,000 | MRED MLS |
| 18 May, 2022 | Listed for sale | $500,000 | MRED MLS |
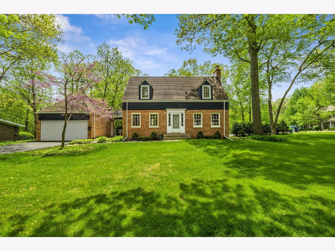
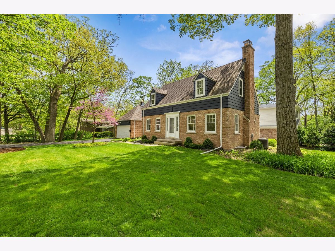
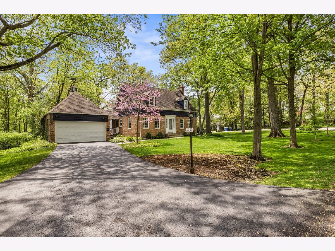
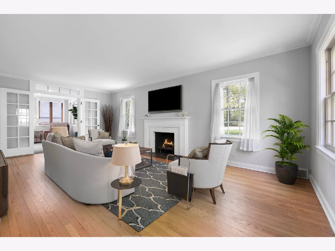
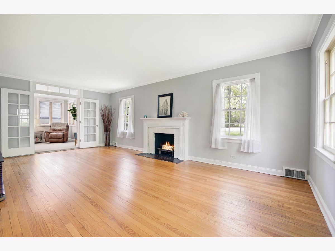
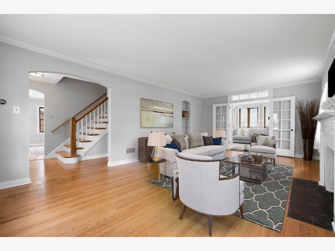
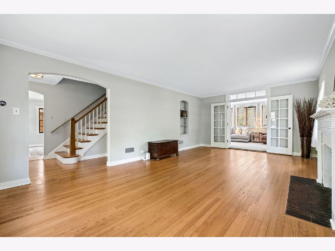
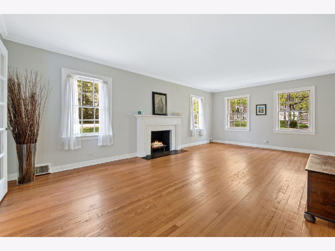
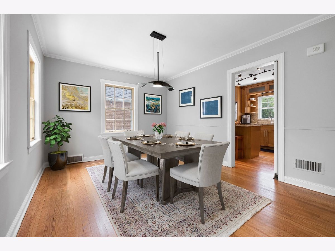
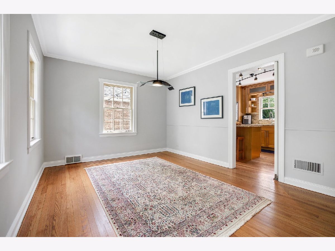
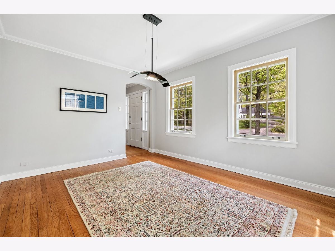
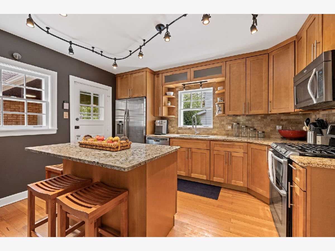
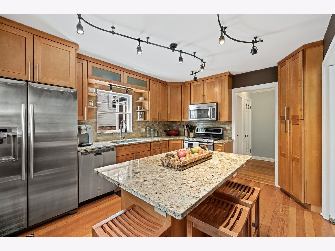
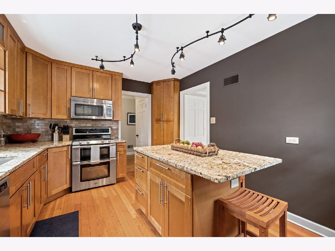
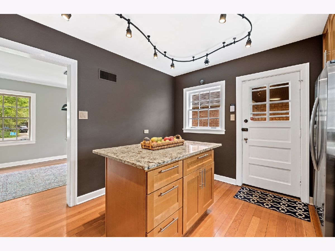
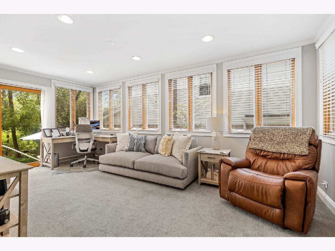
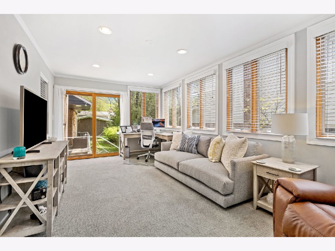
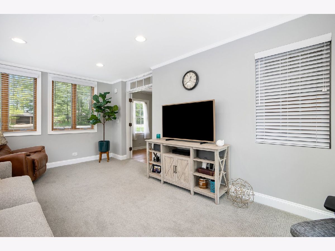
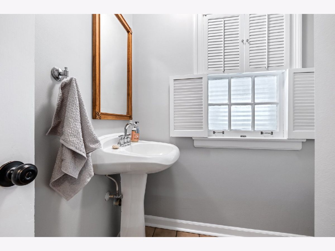
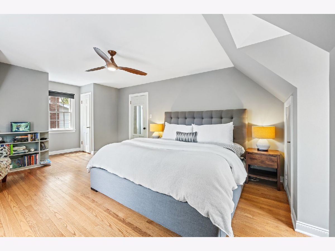
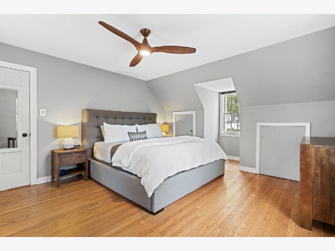
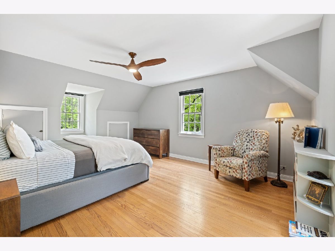
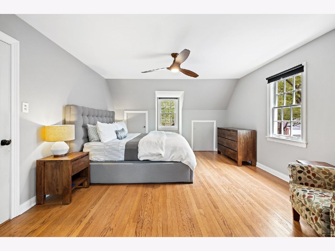
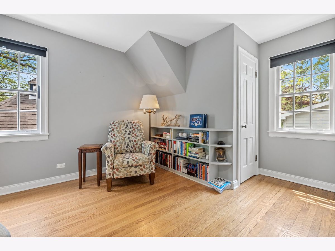
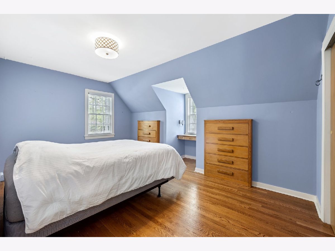
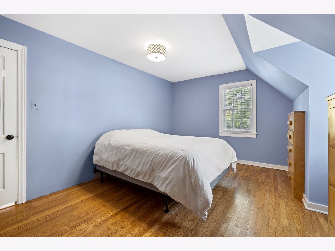
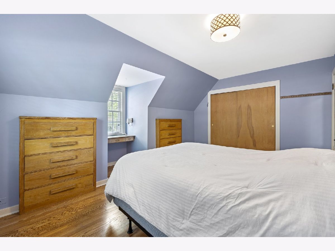
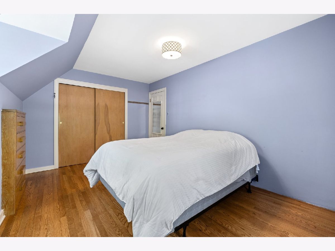
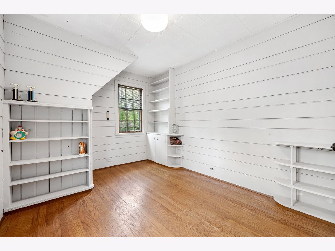
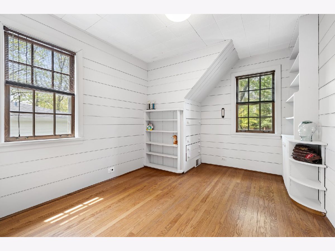
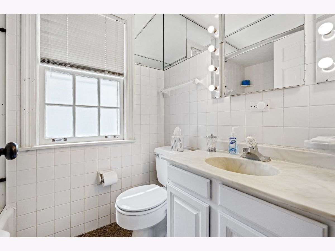
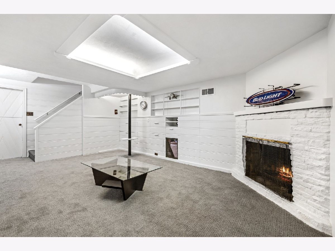
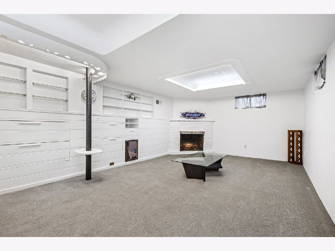
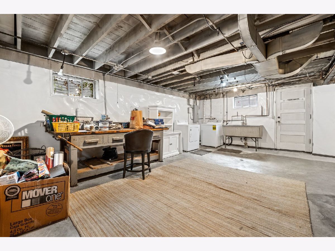
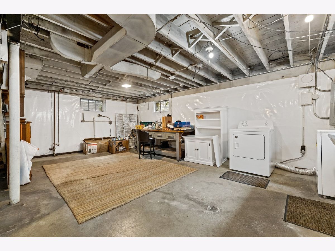
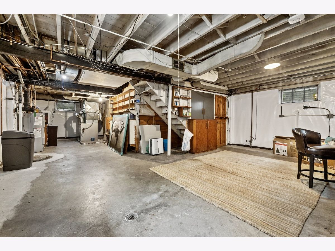
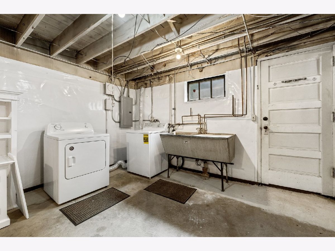
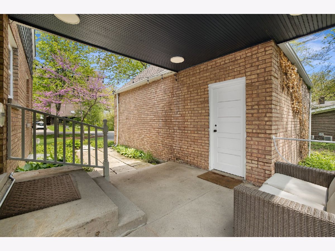
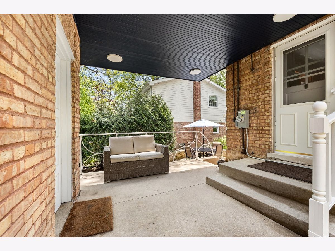
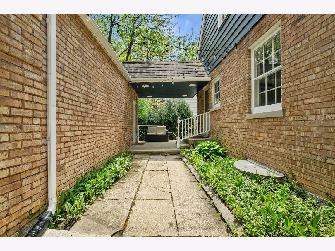
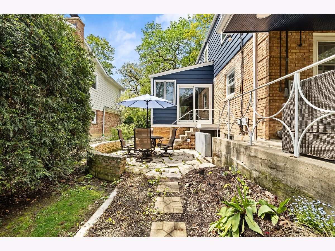
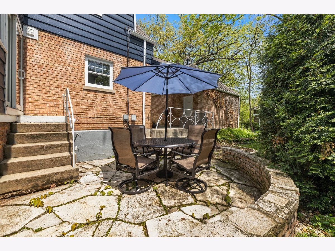
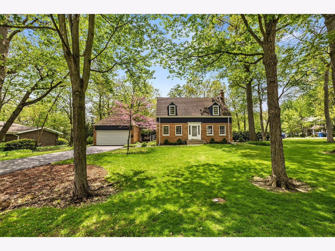
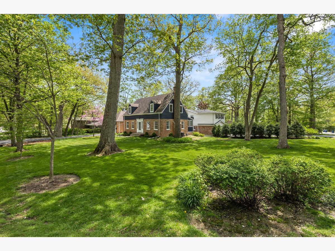
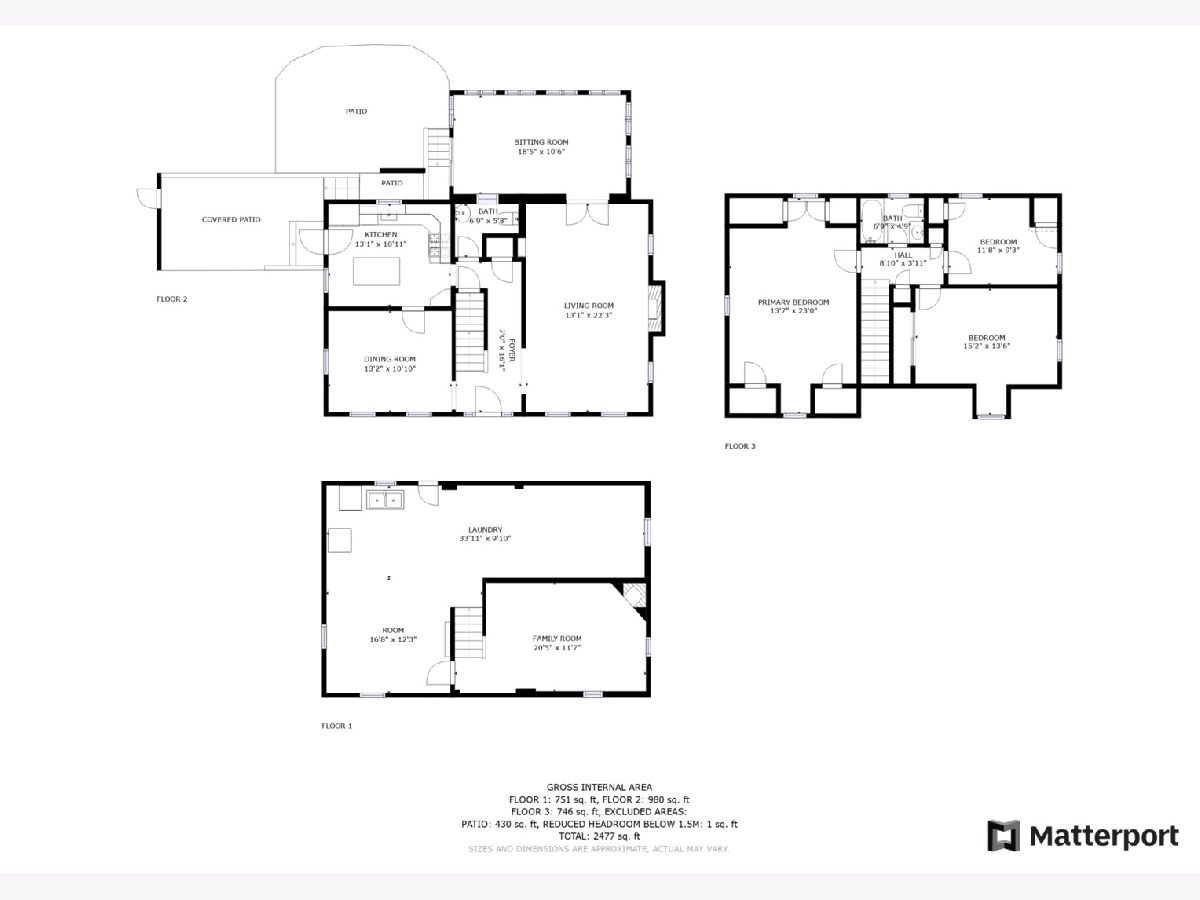
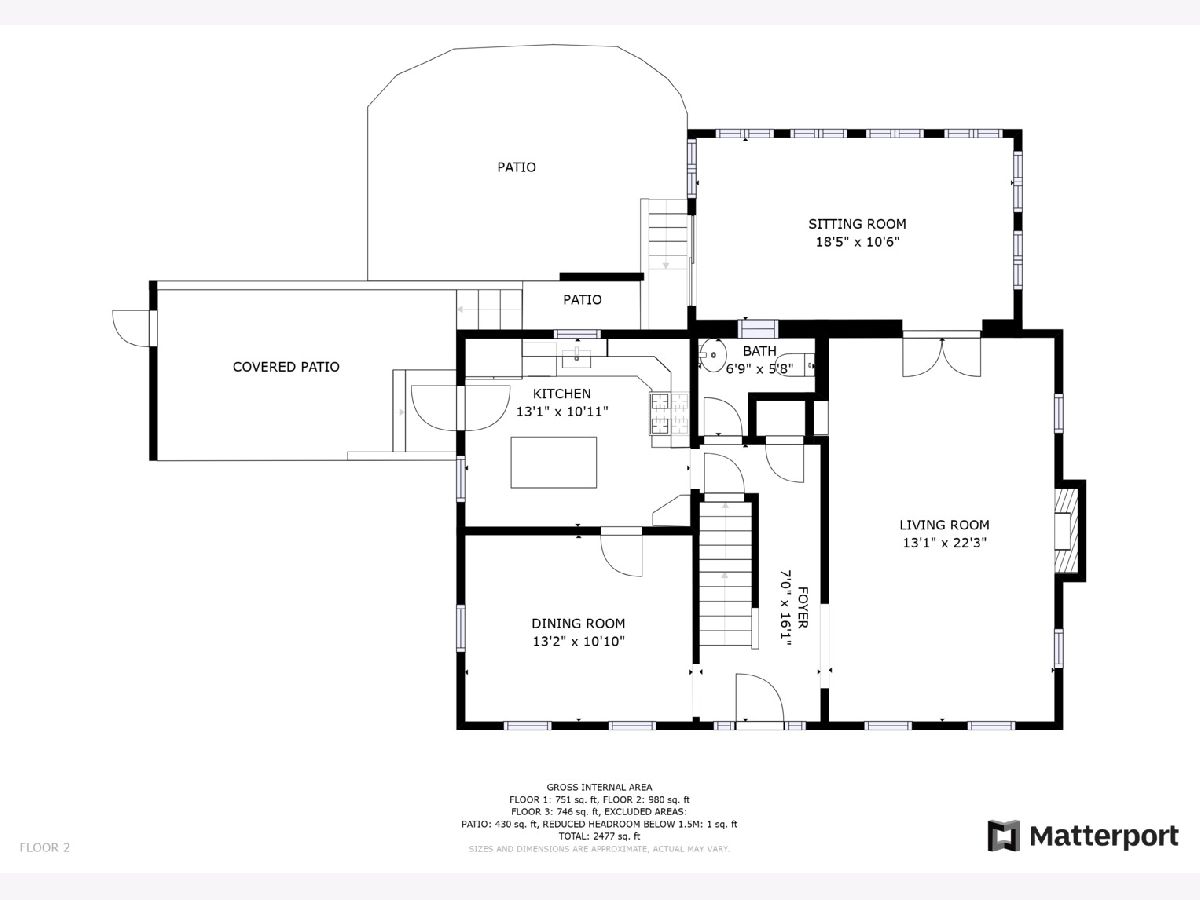
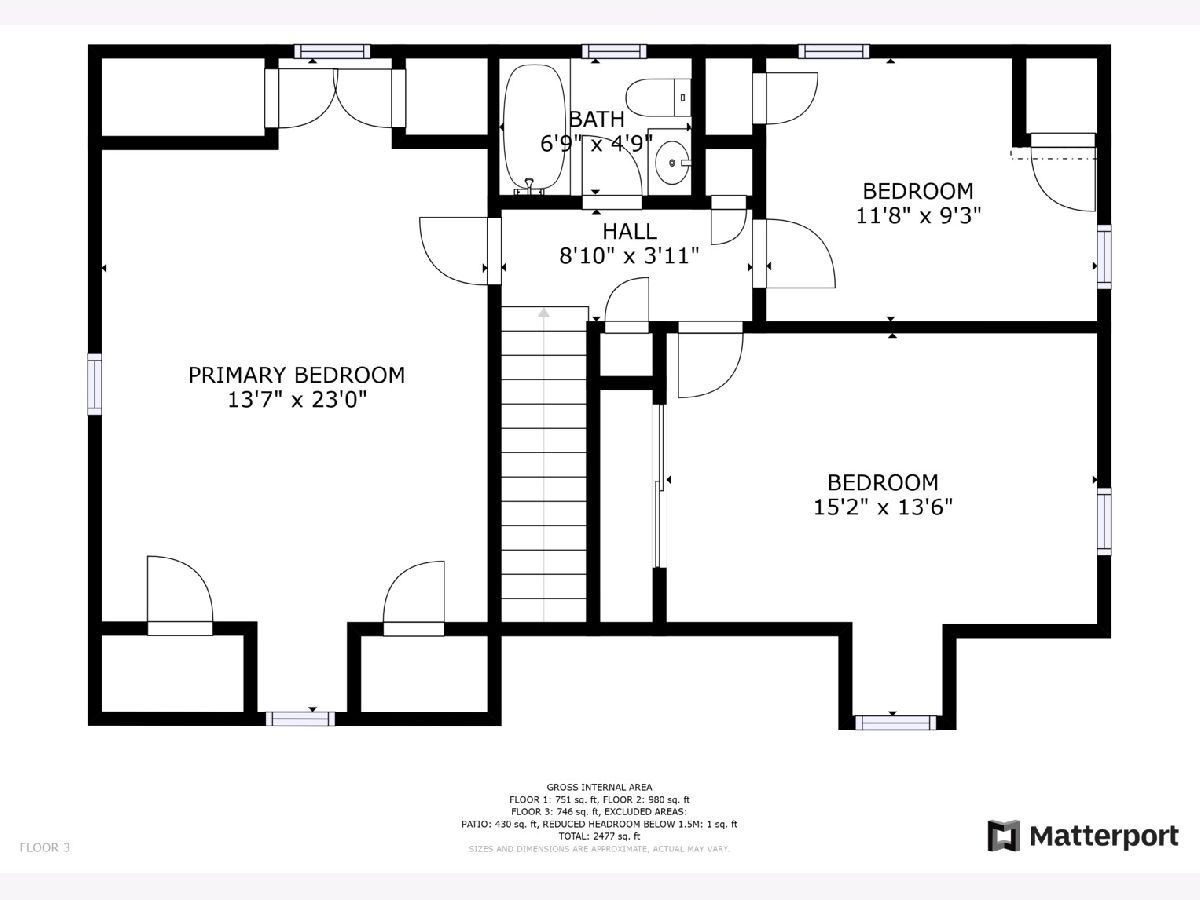
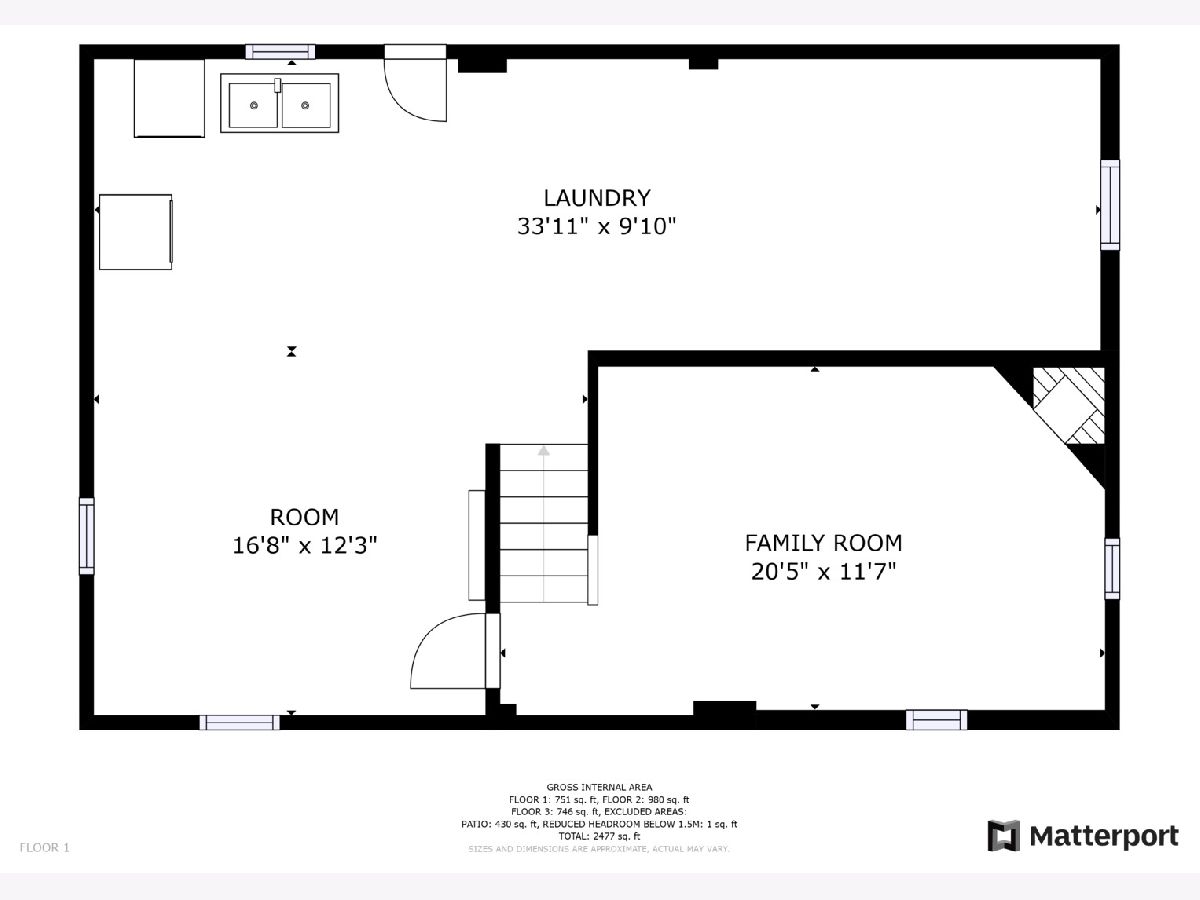
Room Specifics
Total Bedrooms: 3
Bedrooms Above Ground: 3
Bedrooms Below Ground: 0
Dimensions: —
Floor Type: —
Dimensions: —
Floor Type: —
Full Bathrooms: 2
Bathroom Amenities: —
Bathroom in Basement: 0
Rooms: —
Basement Description: Partially Finished,Exterior Access,Rec/Family Area,Storage Space
Other Specifics
| 2 | |
| — | |
| Asphalt | |
| — | |
| — | |
| 57X24X133X77X150 | |
| — | |
| — | |
| — | |
| — | |
| Not in DB | |
| — | |
| — | |
| — | |
| — |
Tax History
| Year | Property Taxes |
|---|---|
| 2016 | $6,668 |
| 2021 | $8,886 |
| 2022 | $9,199 |
Contact Agent
Nearby Similar Homes
Nearby Sold Comparables
Contact Agent
Listing Provided By
Compass

