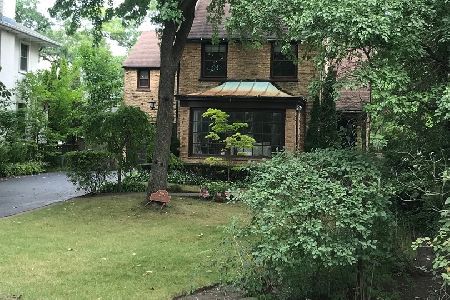690 Garland Avenue, Winnetka, Illinois 60093
$1,135,000
|
Sold
|
|
| Status: | Closed |
| Sqft: | 0 |
| Cost/Sqft: | — |
| Beds: | 4 |
| Baths: | 4 |
| Year Built: | 1926 |
| Property Taxes: | $16,995 |
| Days On Market: | 2430 |
| Lot Size: | 0,21 |
Description
THE ONE YOU HAVE BEEN WAITING FOR!! BRAND NEW ON THE INSIDE WITH AMAZING ATTENTION TO DETAIL! JUST FINISHED AND MOVE IN READY! Perched up high this Classic Winnetka Home sits beautifully on highly desired Garland. This home is filled with light in every room. Inviting center entryway opens to a stunning staircase, gracious living room with fireplace & adjacent family room/office. White kitchen with all today's bells and whistles opens up to family room and eat in area/play room. Second floor offers a beautiful master suite with a walk in closet and luxurious bath! Three additional bedrooms and a full bath. Lower Level features a rec room, 5th bdrm, full bath, laundry and ample storage space. Mudroom off the kitchen, large stone patio and oversized 2.5 detach garage. This house checks all the boxes and then some! Walk to train, town, St Francis, NS Country Day and Crow Island!
Property Specifics
| Single Family | |
| — | |
| Colonial | |
| 1926 | |
| Full | |
| — | |
| No | |
| 0.21 |
| Cook | |
| — | |
| 0 / Not Applicable | |
| None | |
| Lake Michigan | |
| Sewer-Storm | |
| 10391687 | |
| 05213110010000 |
Nearby Schools
| NAME: | DISTRICT: | DISTANCE: | |
|---|---|---|---|
|
Grade School
Crow Island Elementary School |
36 | — | |
|
Middle School
Carleton W Washburne School |
36 | Not in DB | |
|
High School
New Trier Twp H.s. Northfield/wi |
203 | Not in DB | |
Property History
| DATE: | EVENT: | PRICE: | SOURCE: |
|---|---|---|---|
| 11 Aug, 2014 | Sold | $1,025,000 | MRED MLS |
| 6 Jun, 2014 | Under contract | $1,149,000 | MRED MLS |
| — | Last price change | $1,250,000 | MRED MLS |
| 3 Apr, 2014 | Listed for sale | $1,250,000 | MRED MLS |
| 13 Aug, 2019 | Sold | $1,135,000 | MRED MLS |
| 7 Jul, 2019 | Under contract | $1,229,000 | MRED MLS |
| 24 May, 2019 | Listed for sale | $1,229,000 | MRED MLS |
Room Specifics
Total Bedrooms: 5
Bedrooms Above Ground: 4
Bedrooms Below Ground: 1
Dimensions: —
Floor Type: Hardwood
Dimensions: —
Floor Type: Hardwood
Dimensions: —
Floor Type: Hardwood
Dimensions: —
Floor Type: —
Full Bathrooms: 4
Bathroom Amenities: Separate Shower,Double Sink
Bathroom in Basement: 1
Rooms: Breakfast Room,Bedroom 5,Recreation Room,Foyer,Office,Mud Room,Walk In Closet
Basement Description: Finished
Other Specifics
| 2.1 | |
| Concrete Perimeter | |
| Asphalt,Brick | |
| Patio | |
| — | |
| 65 X 142 | |
| Pull Down Stair,Unfinished | |
| Full | |
| Hardwood Floors, Walk-In Closet(s) | |
| Range, Microwave, Dishwasher, High End Refrigerator, Freezer, Washer, Dryer, Disposal, Stainless Steel Appliance(s), Range Hood | |
| Not in DB | |
| Sidewalks, Street Lights | |
| — | |
| — | |
| Wood Burning |
Tax History
| Year | Property Taxes |
|---|---|
| 2014 | $15,382 |
| 2019 | $16,995 |
Contact Agent
Nearby Similar Homes
Nearby Sold Comparables
Contact Agent
Listing Provided By
@properties






