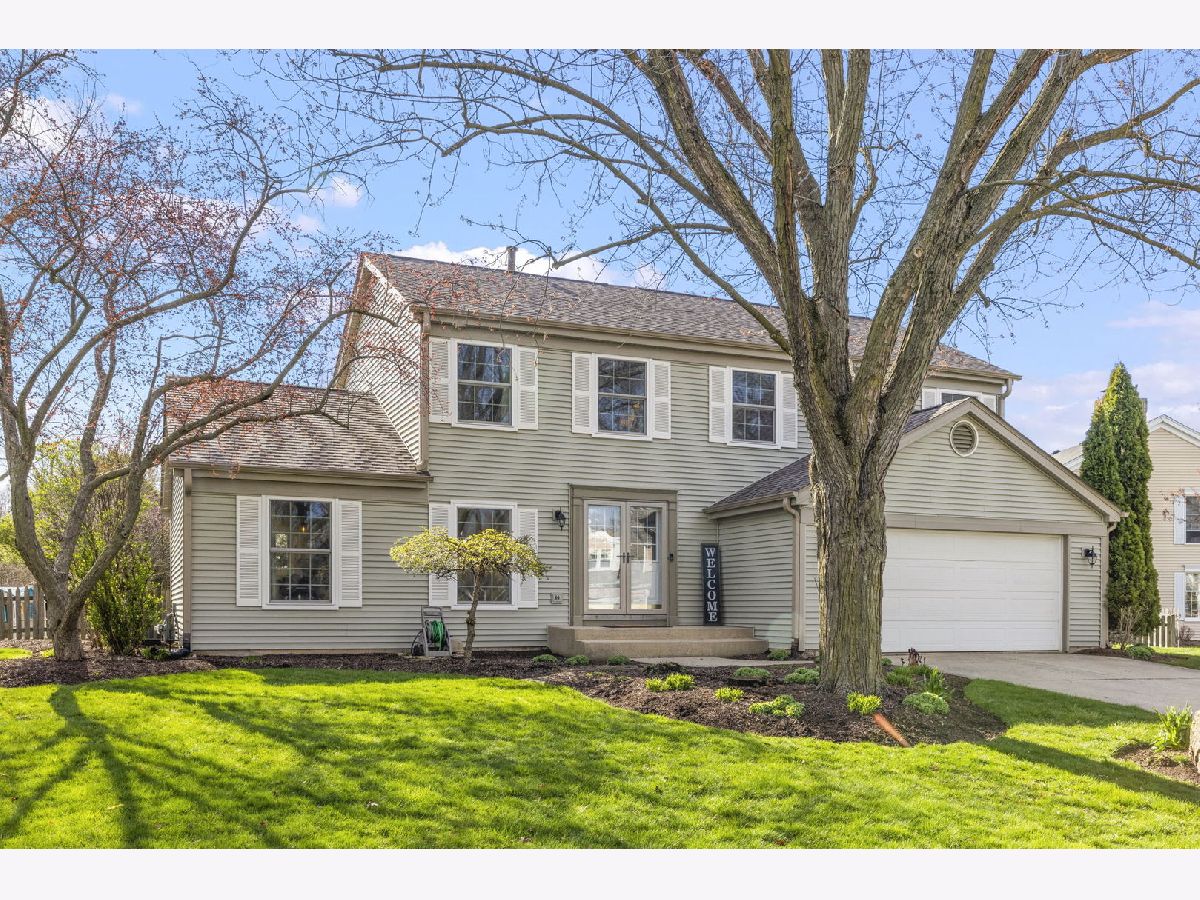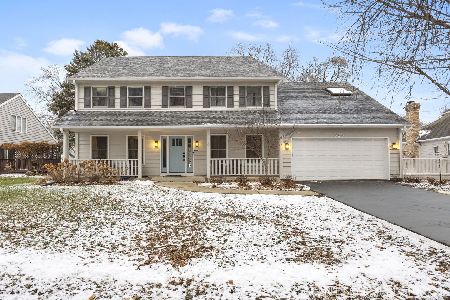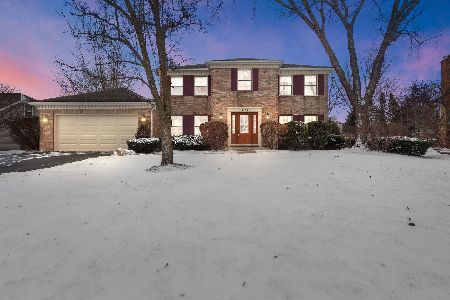690 Honeysuckle Drive, Naperville, Illinois 60540
$705,000
|
Sold
|
|
| Status: | Closed |
| Sqft: | 2,423 |
| Cost/Sqft: | $289 |
| Beds: | 4 |
| Baths: | 3 |
| Year Built: | 1981 |
| Property Taxes: | $10,328 |
| Days On Market: | 662 |
| Lot Size: | 0,27 |
Description
Introducing "The New Kid in Town" at 690 Honeysuckle Drive - a residence where sophistication meets charm. Esteemed for their unwavering commitment, the long-standing owners have infused this home with love, heart, and soul, elevating it to a benchmark of elegance. As you cross the threshold, be greeted by an infusion of natural light that casts a warm glow across the gleaming hardwood floors adorning the first level. At the heart of this opulent abode lies the reimagined kitchen - a symphony of striking design and functionality, serving as a culinary haven. Seamlessly opening to the family room, it provides a picturesque setting for both intimate family dinners and grand entertaining. The family room, features a brick masonry fireplace, offering a cozy refuge on brisk evenings, while the updated first-floor mudroom/laundry ensures the home remains pristine. Every detail reflects pride of ownership, from the fabulous interior updates to the well maintained exterior, including newer windows, roof and gutters and lots of things in-between, like a newer HVAC and AC system. A comprehensive list of improvements attests to the home's unparalleled excellence. The primary suite is a sanctuary of serenity, featuring a luxuriously transformed bathroom. There are three generously proportioned secondary bedrooms. You'll also find zoned HVAC for optimal comfort. The finished lower level provides a flexible space for recreation and hobbies, extending the home's versatility. Step outside to the paver patio and immerse yourself in the lush fenced yard, with plenty of space for play equipment, and the wooden playhouse is included. Set against a backdrop of mature evergreens, providing a natural privacy screen. Nestled within the coveted Naperville 204 school district, including Metea High School and May Watts Elementary, its position on a serene cul-de-sac speaks to its desirability. Its proximity to Downtown Naperville, Centennial Beach, the Riverwalk, parks, and schools, just adds to the desirability.. 690 Honeysuckle Drive is more than a residence; it's a statement of pride and a beacon of luxury living in Naperville - voted the #1 Place to Live in the Country. It promises a lifestyle of luxury and comfort. Welcome Home!
Property Specifics
| Single Family | |
| — | |
| — | |
| 1981 | |
| — | |
| — | |
| No | |
| 0.27 |
| — | |
| Countryside | |
| 0 / Not Applicable | |
| — | |
| — | |
| — | |
| 12024199 | |
| 0723216045 |
Nearby Schools
| NAME: | DISTRICT: | DISTANCE: | |
|---|---|---|---|
|
Grade School
May Watts Elementary School |
204 | — | |
|
Middle School
Hill Middle School |
204 | Not in DB | |
|
High School
Metea Valley High School |
204 | Not in DB | |
Property History
| DATE: | EVENT: | PRICE: | SOURCE: |
|---|---|---|---|
| 20 Apr, 2007 | Sold | $436,000 | MRED MLS |
| 17 Mar, 2007 | Under contract | $449,900 | MRED MLS |
| 17 Mar, 2007 | Listed for sale | $449,900 | MRED MLS |
| 23 Dec, 2013 | Sold | $350,500 | MRED MLS |
| 5 Dec, 2013 | Under contract | $367,500 | MRED MLS |
| — | Last price change | $374,900 | MRED MLS |
| 30 Oct, 2013 | Listed for sale | $374,900 | MRED MLS |
| 24 May, 2024 | Sold | $705,000 | MRED MLS |
| 17 Apr, 2024 | Under contract | $700,000 | MRED MLS |
| 9 Apr, 2024 | Listed for sale | $700,000 | MRED MLS |




































Room Specifics
Total Bedrooms: 4
Bedrooms Above Ground: 4
Bedrooms Below Ground: 0
Dimensions: —
Floor Type: —
Dimensions: —
Floor Type: —
Dimensions: —
Floor Type: —
Full Bathrooms: 3
Bathroom Amenities: Double Sink
Bathroom in Basement: 0
Rooms: —
Basement Description: Finished
Other Specifics
| 2 | |
| — | |
| Asphalt | |
| — | |
| — | |
| 111X147 | |
| Full | |
| — | |
| — | |
| — | |
| Not in DB | |
| — | |
| — | |
| — | |
| — |
Tax History
| Year | Property Taxes |
|---|---|
| 2007 | $6,555 |
| 2013 | $8,273 |
| 2024 | $10,328 |
Contact Agent
Nearby Similar Homes
Nearby Sold Comparables
Contact Agent
Listing Provided By
john greene, Realtor









