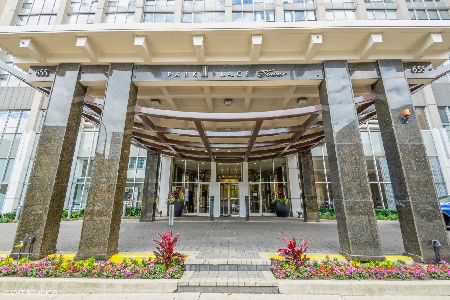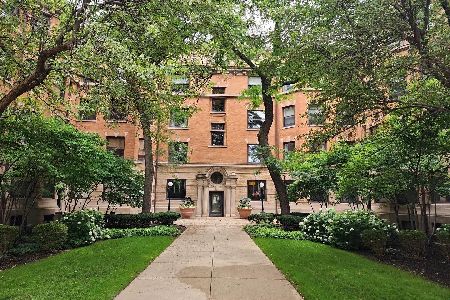690 Irving Park Road, Uptown, Chicago, Illinois 60613
$435,000
|
Sold
|
|
| Status: | Closed |
| Sqft: | 1,540 |
| Cost/Sqft: | $292 |
| Beds: | 2 |
| Baths: | 2 |
| Year Built: | 1906 |
| Property Taxes: | $3,754 |
| Days On Market: | 892 |
| Lot Size: | 0,00 |
Description
Take the elevator to the top 4th floor, with beautiful treetop views of the botanical courtyard. Nestled in the quiet corner, setback from Irving Park. 2 bedrooms, 2 full baths, plus office, immaculate condo to call your own. The living room features the beautiful original gas fireplace, built in shelving throughout. French doors lead to the formal dining room and balcony. The spacious gourmet kitchen also includes granite countertops, double oven, built in microwave, and five burner stove top as well as an island. Features, in unit washer & dryer, Central air (2019), plentiful closets, and hardwood floors that add to the appeal. This lovingly maintained building is professionally managed community that offers a large private lawn, a patio with grills, children's playground, and a community garden available to residents. Conveniently located minutes away from restaurants, bars, coffee shops, gas stations, schools, and so much more! Express buses in front of the building, one block away from Lakefront trail and public golf course. Neighborhood is, perfect for dog walking or an after-work stroll. Assessments include Heat, Water, Gas, TV/Cable/Internet, Exterior Maintenance, window washing twice a year, common insurance. 690 Irving is the historic Pattington that offers a combination of modern amenities, charming features, and convenient location, making it an attractive place to call home. Parking is available at an additional fee, Indoor parking is $210 (buddy space slightly reduced), outdoor is $165
Property Specifics
| Condos/Townhomes | |
| 4 | |
| — | |
| 1906 | |
| — | |
| — | |
| No | |
| — |
| Cook | |
| The Pattington | |
| 995 / Monthly | |
| — | |
| — | |
| — | |
| 11820728 | |
| 14163050211024 |
Nearby Schools
| NAME: | DISTRICT: | DISTANCE: | |
|---|---|---|---|
|
Grade School
Brenneman Elementary School |
299 | — | |
|
High School
Senn High School |
299 | Not in DB | |
Property History
| DATE: | EVENT: | PRICE: | SOURCE: |
|---|---|---|---|
| 31 Oct, 2007 | Sold | $390,000 | MRED MLS |
| 15 Aug, 2007 | Under contract | $399,000 | MRED MLS |
| 23 Jul, 2007 | Listed for sale | $399,000 | MRED MLS |
| 6 Sep, 2023 | Sold | $435,000 | MRED MLS |
| 11 Jul, 2023 | Under contract | $450,000 | MRED MLS |
| 5 Jul, 2023 | Listed for sale | $450,000 | MRED MLS |
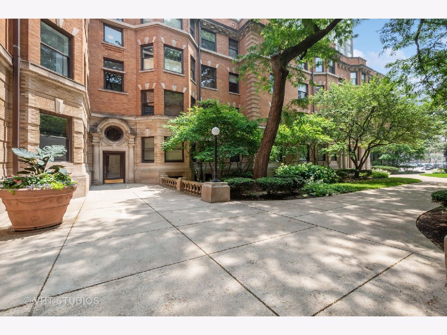
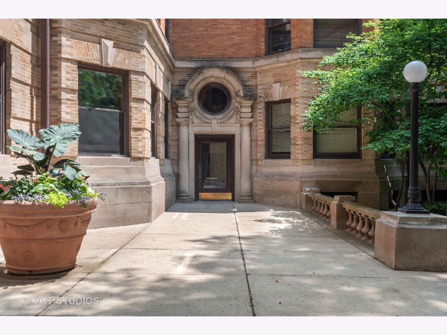
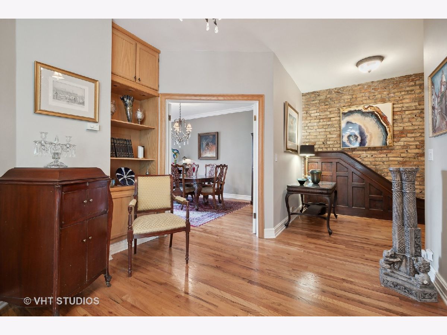
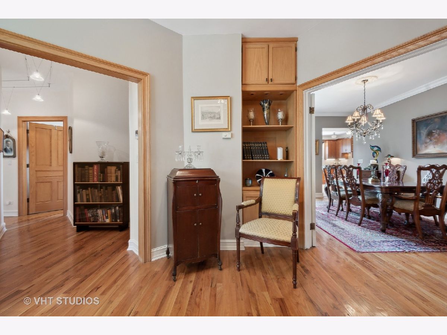
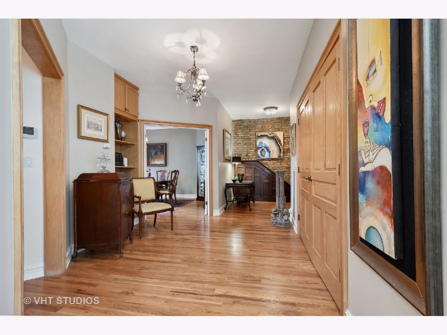
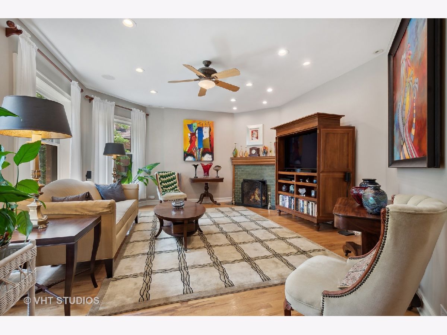
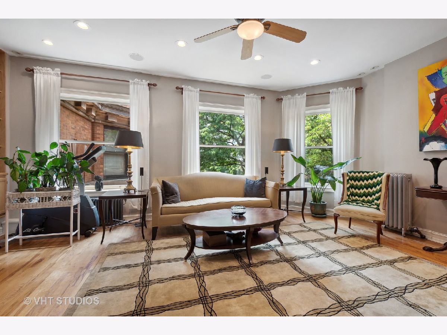
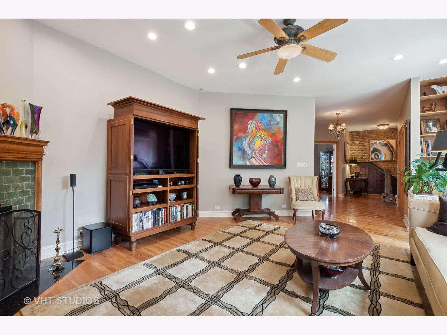
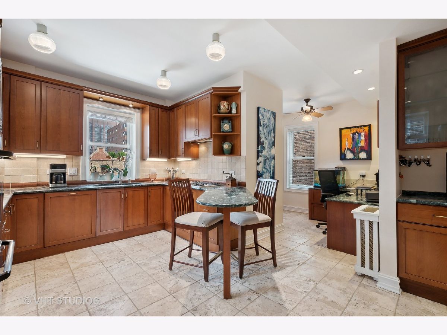
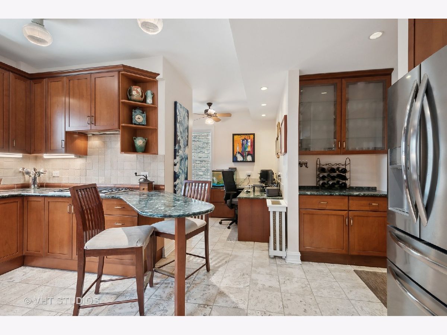
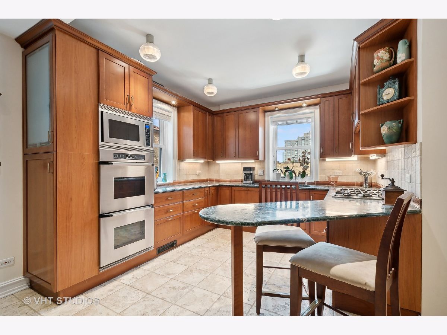
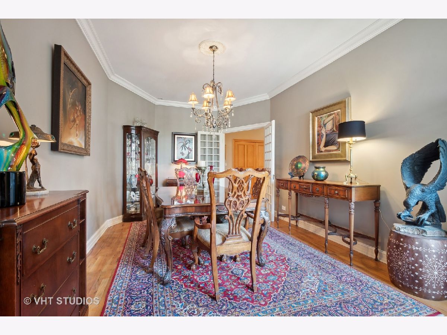
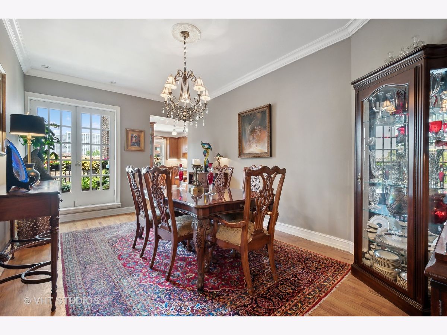
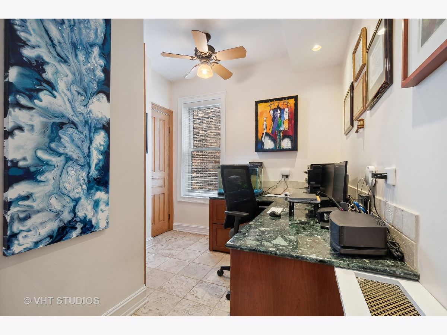
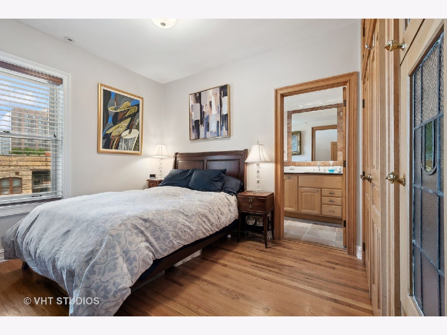
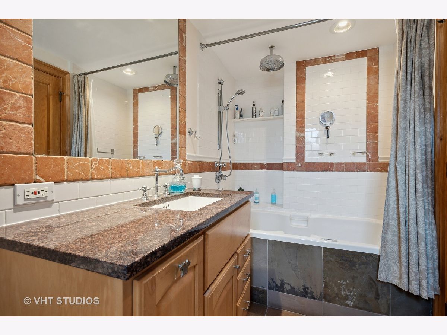
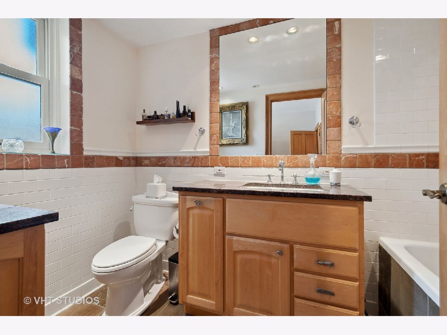
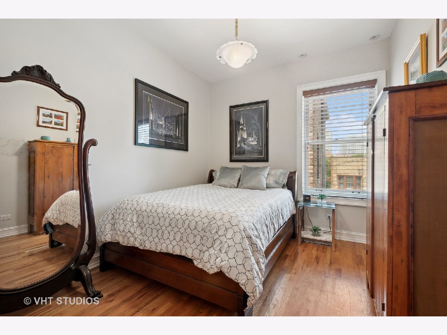
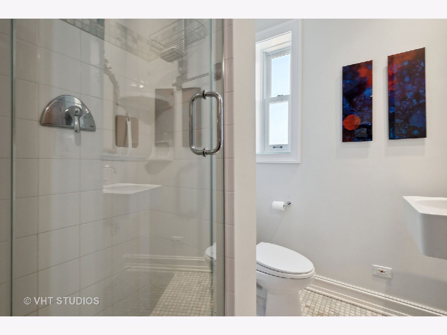
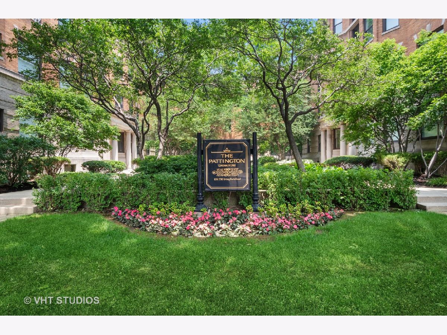
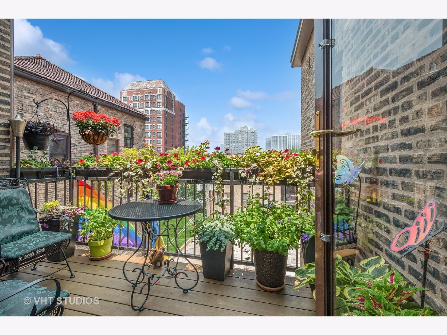
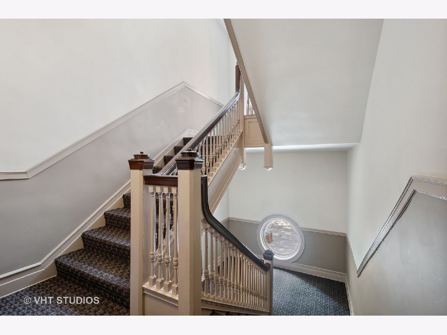
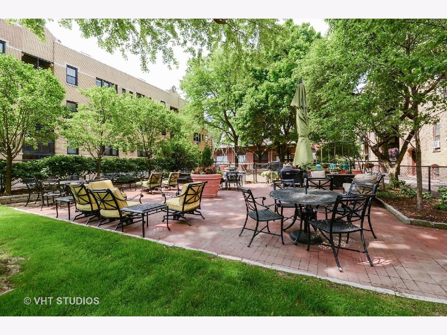
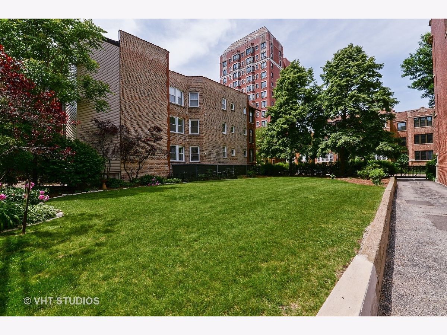
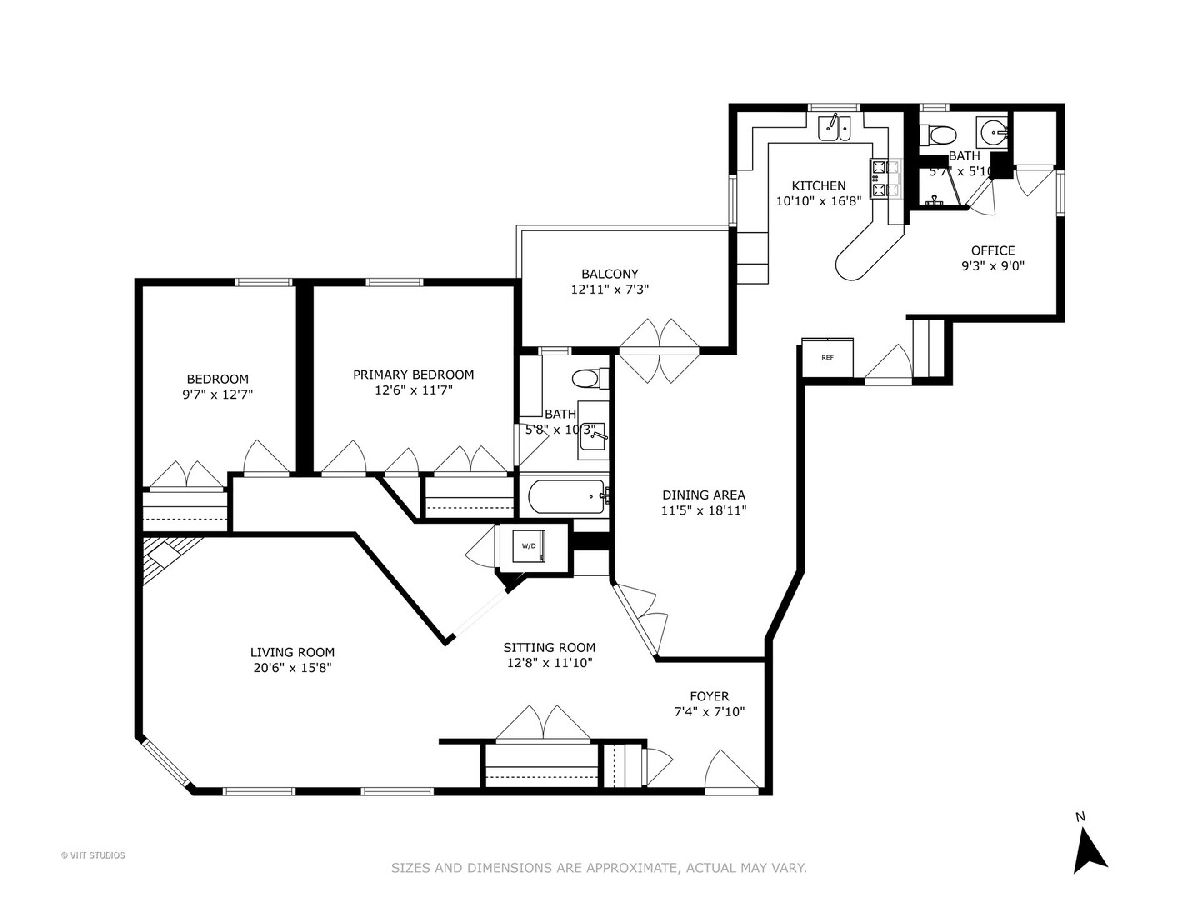
Room Specifics
Total Bedrooms: 2
Bedrooms Above Ground: 2
Bedrooms Below Ground: 0
Dimensions: —
Floor Type: —
Full Bathrooms: 2
Bathroom Amenities: —
Bathroom in Basement: 0
Rooms: —
Basement Description: None
Other Specifics
| — | |
| — | |
| — | |
| — | |
| — | |
| COMMON | |
| — | |
| — | |
| — | |
| — | |
| Not in DB | |
| — | |
| — | |
| — | |
| — |
Tax History
| Year | Property Taxes |
|---|---|
| 2007 | $2,493 |
| 2023 | $3,754 |
Contact Agent
Nearby Similar Homes
Nearby Sold Comparables
Contact Agent
Listing Provided By
Baird & Warner

