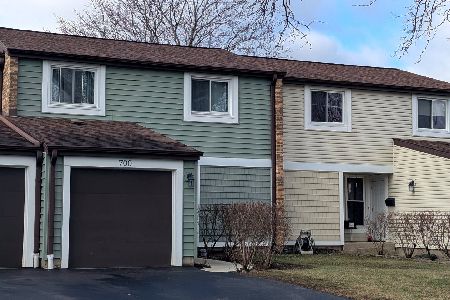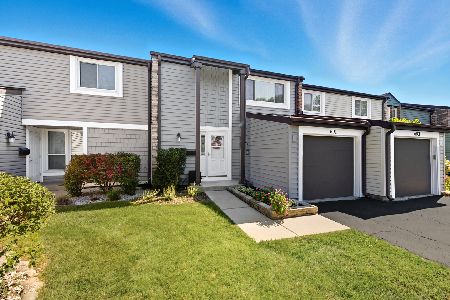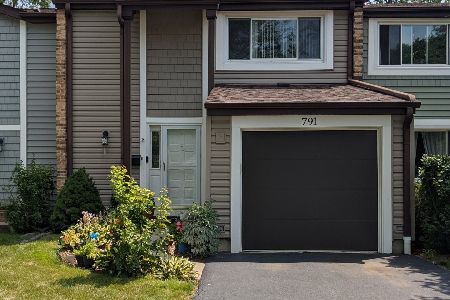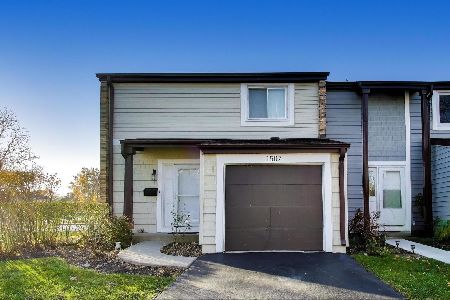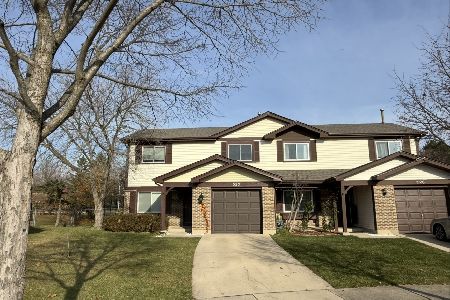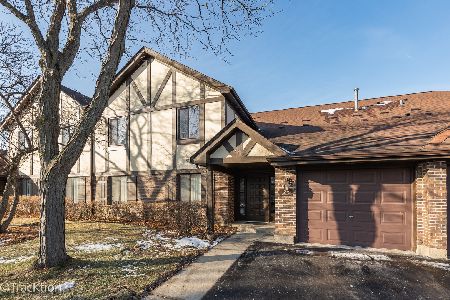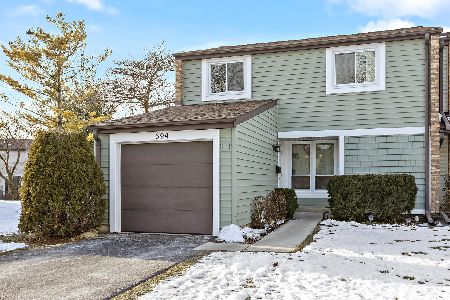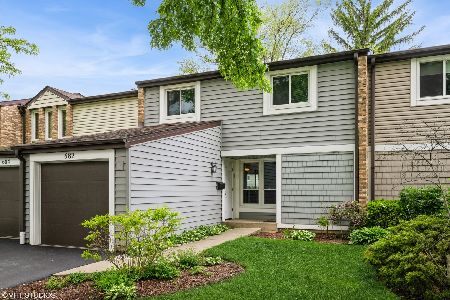690 Lakeside Circle Drive, Wheeling, Illinois 60090
$237,500
|
Sold
|
|
| Status: | Closed |
| Sqft: | 1,663 |
| Cost/Sqft: | $144 |
| Beds: | 3 |
| Baths: | 3 |
| Year Built: | 1975 |
| Property Taxes: | $4,668 |
| Days On Market: | 2883 |
| Lot Size: | 0,00 |
Description
Completely remodeled and absolutely gorgeous townhouse with one of the best locations in subdivision. There are 4 bedrooms, 2 full baths, powder room and full finished basement. All brand new SS appliances, HVAC, high end granite kitchen & baths counter tops, LED lighting throughout, solid wood kitchen cabinets, laminate flooring & high quality brand new carpeted bedrooms & basement. Full privacy and beautiful view of the pond from brand new deck in the back yard. Fireplace in the living room, lots of storage throughout with great size rooms and convenient location to shopping centers, parks & transportation. Don't let this property get away, schedule a showing today!
Property Specifics
| Condos/Townhomes | |
| 2 | |
| — | |
| 1975 | |
| Full | |
| TOWNHOUSE | |
| No | |
| — |
| Cook | |
| Lakeside Villas | |
| 316 / Monthly | |
| Insurance,Clubhouse,Pool,Exterior Maintenance,Lawn Care,Scavenger,Snow Removal,Other | |
| Lake Michigan | |
| Public Sewer | |
| 09866109 | |
| 03094050260000 |
Nearby Schools
| NAME: | DISTRICT: | DISTANCE: | |
|---|---|---|---|
|
Grade School
Booth Tarkington Elementary Scho |
21 | — | |
|
Middle School
Jack London Middle School |
21 | Not in DB | |
|
High School
Wheeling High School |
214 | Not in DB | |
Property History
| DATE: | EVENT: | PRICE: | SOURCE: |
|---|---|---|---|
| 2 Apr, 2018 | Sold | $237,500 | MRED MLS |
| 28 Feb, 2018 | Under contract | $239,900 | MRED MLS |
| 26 Feb, 2018 | Listed for sale | $239,900 | MRED MLS |
Room Specifics
Total Bedrooms: 4
Bedrooms Above Ground: 3
Bedrooms Below Ground: 1
Dimensions: —
Floor Type: Wood Laminate
Dimensions: —
Floor Type: Wood Laminate
Dimensions: —
Floor Type: Carpet
Full Bathrooms: 3
Bathroom Amenities: —
Bathroom in Basement: 1
Rooms: No additional rooms
Basement Description: Finished
Other Specifics
| 1 | |
| Concrete Perimeter | |
| Asphalt | |
| Deck, Storms/Screens | |
| Common Grounds,Pond(s),Water View | |
| 2236 | |
| — | |
| Full | |
| Wood Laminate Floors, Laundry Hook-Up in Unit, Storage | |
| — | |
| Not in DB | |
| — | |
| — | |
| Park, Party Room, Pool | |
| Electric |
Tax History
| Year | Property Taxes |
|---|---|
| 2018 | $4,668 |
Contact Agent
Nearby Similar Homes
Nearby Sold Comparables
Contact Agent
Listing Provided By
RE/MAX United

