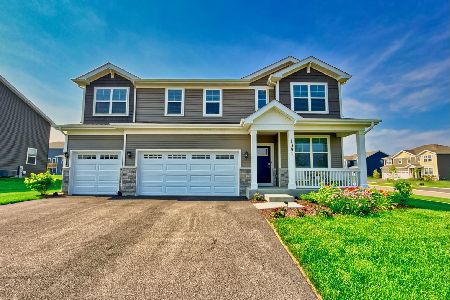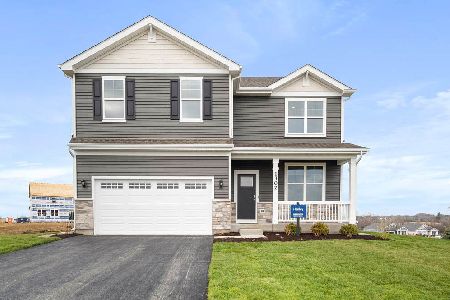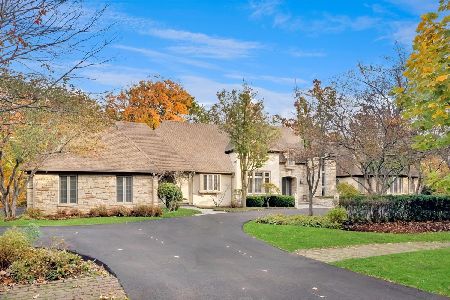690 Wake Robin Lane, Highland Park, Illinois 60035
$2,650,000
|
Sold
|
|
| Status: | Closed |
| Sqft: | 5,376 |
| Cost/Sqft: | $558 |
| Beds: | 4 |
| Baths: | 7 |
| Year Built: | 2008 |
| Property Taxes: | $44,575 |
| Days On Market: | 2937 |
| Lot Size: | 0,46 |
Description
Fabulous newer home in East Highland Park. Built in 2008, this brick and stone Tudor with slate roof has never been on the market! Featuring five bedrooms, 5.2 baths and five fireplaces, this private residence offers exquisite finishes including intricate stone work, limestone entry with soaring cathedral ceilings, walnut paneled library, hand-scraped hickory floors, formal sun-soaked living room and an open kitchen/family room with over sized wood beams. The Master Suite offers both his and hers bathrooms and closets, and a fireplace. Three bedrooms and two full baths plus a cozy loft, complete the second floor. The family room leads to the west facing backyard that boasts an outdoor bar with built-in grill and refrigerator, in-ground pool and playground area. The lower level is finished to the same standards as the rest of the house and includes a second kitchen, bar, recreation area with fireplace, playroom, office, bedroom and two full baths. Heated three-car garage.
Property Specifics
| Single Family | |
| — | |
| — | |
| 2008 | |
| — | |
| — | |
| No | |
| 0.46 |
| Lake | |
| — | |
| 0 / Not Applicable | |
| — | |
| — | |
| — | |
| 09768720 | |
| 16362060040000 |
Nearby Schools
| NAME: | DISTRICT: | DISTANCE: | |
|---|---|---|---|
|
Grade School
Ravinia Elementary School |
112 | — | |
|
Middle School
Edgewood Middle School |
112 | Not in DB | |
|
High School
Highland Park High School |
113 | Not in DB | |
Property History
| DATE: | EVENT: | PRICE: | SOURCE: |
|---|---|---|---|
| 1 May, 2018 | Sold | $2,650,000 | MRED MLS |
| 23 Feb, 2018 | Under contract | $3,000,000 | MRED MLS |
| 12 Jan, 2018 | Listed for sale | $3,000,000 | MRED MLS |
Room Specifics
Total Bedrooms: 5
Bedrooms Above Ground: 4
Bedrooms Below Ground: 1
Dimensions: —
Floor Type: —
Dimensions: —
Floor Type: —
Dimensions: —
Floor Type: —
Dimensions: —
Floor Type: —
Full Bathrooms: 7
Bathroom Amenities: Separate Shower,Steam Shower,Double Sink,Full Body Spray Shower,Soaking Tub
Bathroom in Basement: 1
Rooms: —
Basement Description: Finished
Other Specifics
| 3 | |
| — | |
| Asphalt | |
| — | |
| — | |
| 88.47 X 213.7 X 103.75 X 2 | |
| — | |
| — | |
| — | |
| — | |
| Not in DB | |
| — | |
| — | |
| — | |
| — |
Tax History
| Year | Property Taxes |
|---|---|
| 2018 | $44,575 |
Contact Agent
Nearby Similar Homes
Nearby Sold Comparables
Contact Agent
Listing Provided By
@properties Christie's International Real Estate










