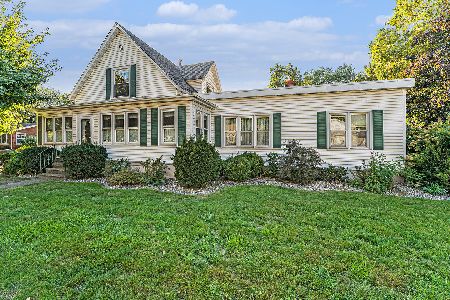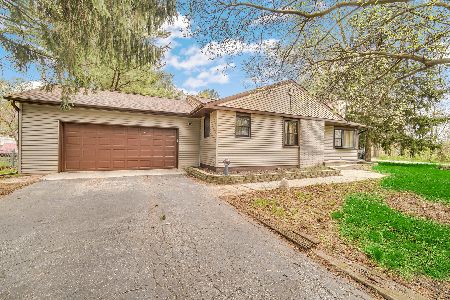6900 Ivy Avenue, Portage, Indiana 46368
$273,500
|
Sold
|
|
| Status: | Closed |
| Sqft: | 2,501 |
| Cost/Sqft: | $118 |
| Beds: | 4 |
| Baths: | 3 |
| Year Built: | 2001 |
| Property Taxes: | $3,070 |
| Days On Market: | 2703 |
| Lot Size: | 0,50 |
Description
The perfect home to Celebrate this Christmas. Nestled in Northwest Indiana, yet convenient to Chicago and Lake Michigan's shoreline from Chicago through Michigan. Convenient traveling via South Shore, Toll Road, Expressways and Amtrak put you in the midst of the Midwest. If you are looking for an estate lifestyle this is the home you'll need to see to appreciate. Professionally landscaped so you don't realize you have neighbors. With careful placement of trees, but you still have an adequate yard for entertaining and games. The koi pond is strategically situated right outside the kitchen bay where you'll have your morning coffee. Entertaining on the patio is a must, the shed has a covered area that has been used as a screened in deck. Just to name a few of the amenities includes open concept main floor, numerous Anderson Windows, Hardwood Flooring, main floor Master En-Suite. The kitchen features a lit warming rack, wine fridge dual fireplace, a walk in att
Property Specifics
| Single Family | |
| — | |
| — | |
| 2001 | |
| None | |
| — | |
| No | |
| 0.5 |
| Other | |
| — | |
| 0 / Not Applicable | |
| None | |
| Lake Michigan,Public | |
| Public Sewer, Sewer-Storm | |
| 10067831 | |
| 64061822901016 |
Nearby Schools
| NAME: | DISTRICT: | DISTANCE: | |
|---|---|---|---|
|
Middle School
Willowcreek |
Not in DB | ||
|
High School
Portage |
Not in DB | ||
Property History
| DATE: | EVENT: | PRICE: | SOURCE: |
|---|---|---|---|
| 7 Jan, 2019 | Sold | $273,500 | MRED MLS |
| 25 Nov, 2018 | Under contract | $295,000 | MRED MLS |
| — | Last price change | $297,000 | MRED MLS |
| 29 Aug, 2018 | Listed for sale | $304,900 | MRED MLS |
Room Specifics
Total Bedrooms: 4
Bedrooms Above Ground: 4
Bedrooms Below Ground: 0
Dimensions: —
Floor Type: —
Dimensions: —
Floor Type: —
Dimensions: —
Floor Type: —
Full Bathrooms: 3
Bathroom Amenities: Whirlpool,Separate Shower
Bathroom in Basement: 0
Rooms: Heated Sun Room
Basement Description: Crawl
Other Specifics
| — | |
| — | |
| Concrete | |
| — | |
| Landscaped,Pond(s),Wooded | |
| 95X130X212X123 | |
| Interior Stair,Unfinished | |
| Full | |
| Vaulted/Cathedral Ceilings, Skylight(s), Hardwood Floors, First Floor Bedroom, First Floor Laundry | |
| Range, Dishwasher, Refrigerator, Wine Refrigerator | |
| Not in DB | |
| Sidewalks, Street Lights, Street Paved | |
| — | |
| — | |
| Double Sided |
Tax History
| Year | Property Taxes |
|---|---|
| 2019 | $3,070 |
Contact Agent
Nearby Sold Comparables
Contact Agent
Listing Provided By
McColly Real Estate





