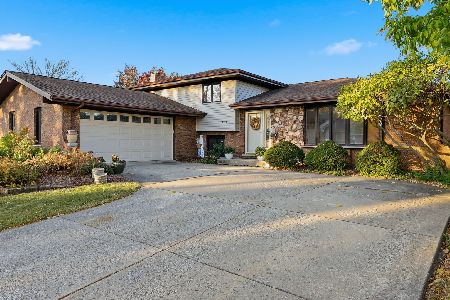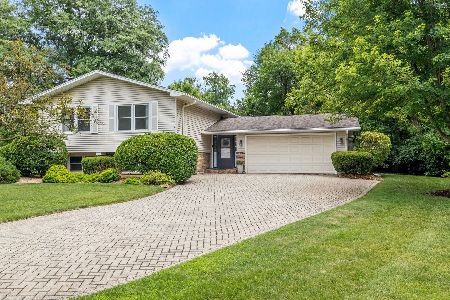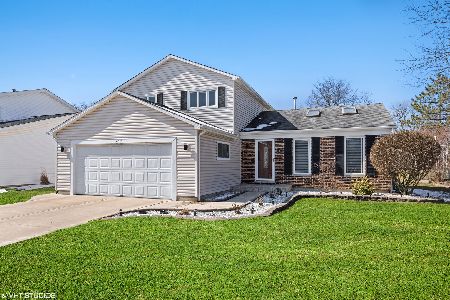6900 Robey Avenue, Downers Grove, Illinois 60516
$343,000
|
Sold
|
|
| Status: | Closed |
| Sqft: | 1,864 |
| Cost/Sqft: | $188 |
| Beds: | 3 |
| Baths: | 3 |
| Year Built: | 1980 |
| Property Taxes: | $5,420 |
| Days On Market: | 2428 |
| Lot Size: | 0,17 |
Description
One of the best locations backing to O'Brien Park! Stylish 3 bedroom, 2.1 bath raised ranch with finished lower level. Living room with bay window and dining room with sliding door to gorgeous yard. Large kitchen with granite counter tops, all stainless steel appliances and eating area-breakfast bar. Master bedroom with private bathroom with shower. Two other bedrooms and full bath finish off the main level. Lower level family room has a gas fireplace and space for an office, playroom or another interest. Outside enjoy a two-tiered deck with gas line to grill and wooden pergola for privacy shade. Then move down to the brick paver patio to enjoy elfresco dining or view of the park. Maybe try your skills at the Frisbee Golf in the park. Plus custom built shed and extended 2 car heated garage with work stations. Cul de sac location close to O'Brien & McCollum Parks, shopping & dining, highways, Metra train and 2.5 miles to downtown DG. Desired Downers Grove schools. Come and see it today!
Property Specifics
| Single Family | |
| — | |
| Other | |
| 1980 | |
| None | |
| — | |
| No | |
| 0.17 |
| Du Page | |
| Valley View Estates | |
| 0 / Not Applicable | |
| None | |
| Lake Michigan | |
| Public Sewer | |
| 10343357 | |
| 0920310025 |
Nearby Schools
| NAME: | DISTRICT: | DISTANCE: | |
|---|---|---|---|
|
Grade School
Kingsley Elementary School |
58 | — | |
|
Middle School
O Neill Middle School |
58 | Not in DB | |
|
High School
South High School |
99 | Not in DB | |
Property History
| DATE: | EVENT: | PRICE: | SOURCE: |
|---|---|---|---|
| 21 Jun, 2019 | Sold | $343,000 | MRED MLS |
| 13 May, 2019 | Under contract | $349,900 | MRED MLS |
| — | Last price change | $365,000 | MRED MLS |
| 24 Apr, 2019 | Listed for sale | $365,000 | MRED MLS |
Room Specifics
Total Bedrooms: 3
Bedrooms Above Ground: 3
Bedrooms Below Ground: 0
Dimensions: —
Floor Type: Carpet
Dimensions: —
Floor Type: Carpet
Full Bathrooms: 3
Bathroom Amenities: Separate Shower,Soaking Tub
Bathroom in Basement: 0
Rooms: Office
Basement Description: Slab
Other Specifics
| 2 | |
| Concrete Perimeter | |
| Concrete | |
| Deck, Brick Paver Patio, Storms/Screens, Outdoor Grill | |
| Cul-De-Sac,Landscaped,Park Adjacent | |
| 31X24X16X97X110X100 | |
| Unfinished | |
| Full | |
| Skylight(s) | |
| Range, Microwave, Dishwasher, Refrigerator, Washer, Dryer, Disposal, Stainless Steel Appliance(s) | |
| Not in DB | |
| Park, Curbs, Sidewalks, Street Lights, Street Paved | |
| — | |
| — | |
| Attached Fireplace Doors/Screen, Gas Log, Gas Starter |
Tax History
| Year | Property Taxes |
|---|---|
| 2019 | $5,420 |
Contact Agent
Nearby Similar Homes
Nearby Sold Comparables
Contact Agent
Listing Provided By
Baird & Warner








