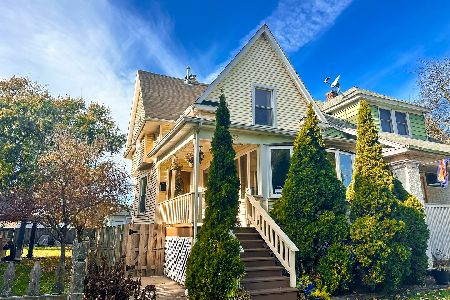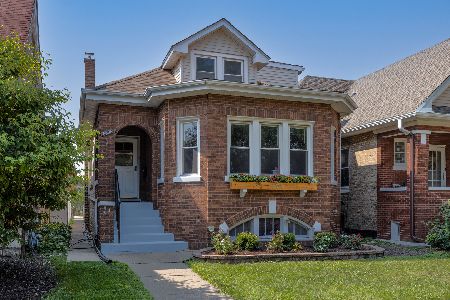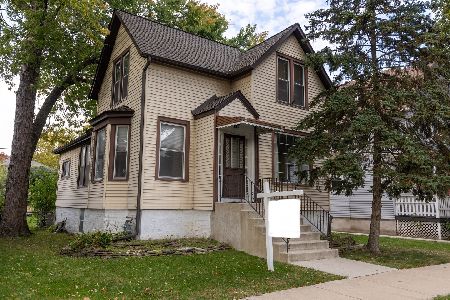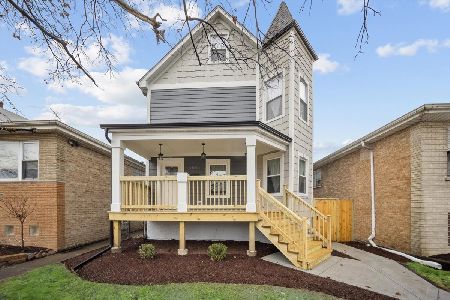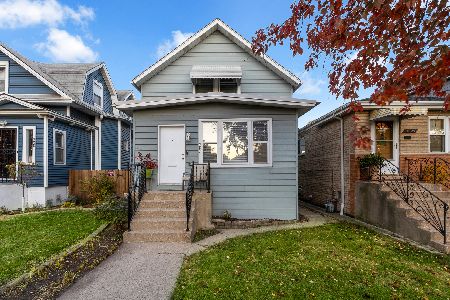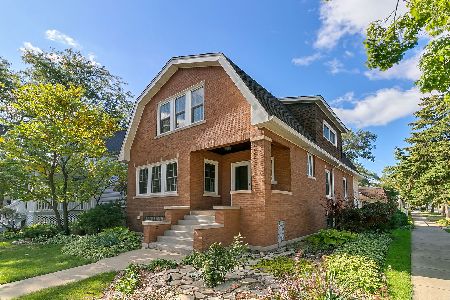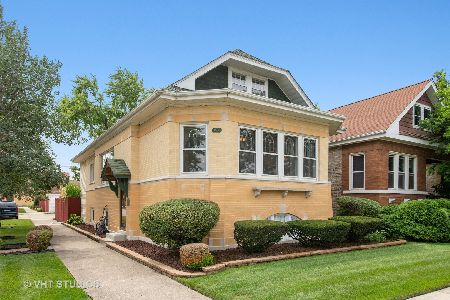6901 31st Street, Berwyn, Illinois 60402
$261,000
|
Sold
|
|
| Status: | Closed |
| Sqft: | 2,000 |
| Cost/Sqft: | $125 |
| Beds: | 3 |
| Baths: | 2 |
| Year Built: | 1953 |
| Property Taxes: | $7,131 |
| Days On Market: | 2650 |
| Lot Size: | 0,08 |
Description
Proksa Park Beauty has been Newly Rehabbed and features: New Roof,All new Electric service as well as new wiring throughout,All new light fixtures,All new Copper Plumbing, Flood Control system,New Windows throughout, 2 new baths, Magnificent Shower Tower with Granite Bench,New Kitchen with Glazed Walnut cabinets,Granite countertops, Stainless appliances,Garage has been insulated/drywalled, The Finished Basement has a Large Laundry Room with plenty of cabinet space,Granite Bar as well as Ceramic Tile And Berber Carpeting throughout. A Great Family Room as well an office. Patio Doors lead to a 19x10 ft deck,Hardwood floors through first level with new Cherry flooring in 2 Bedrooms. Smart Home technology with app to control climate and entry! Must see to appreciate all the upgrades! Short walk to train... MULTIPLE OFFERS- HIGHEST AND BEST DEADLINE MONDAY AUG 27 by 8am.
Property Specifics
| Single Family | |
| — | |
| Ranch | |
| 1953 | |
| Full | |
| — | |
| No | |
| 0.08 |
| Cook | |
| — | |
| 0 / Not Applicable | |
| None | |
| Lake Michigan | |
| Public Sewer, Sewer-Storm | |
| 10058687 | |
| 16303250350000 |
Nearby Schools
| NAME: | DISTRICT: | DISTANCE: | |
|---|---|---|---|
|
Grade School
Irving Elementary School |
100 | — | |
|
Middle School
Heritage Middle School |
100 | Not in DB | |
|
High School
J Sterling Morton West High Scho |
201 | Not in DB | |
Property History
| DATE: | EVENT: | PRICE: | SOURCE: |
|---|---|---|---|
| 4 Nov, 2015 | Sold | $220,000 | MRED MLS |
| 29 Oct, 2015 | Under contract | $239,900 | MRED MLS |
| 7 Sep, 2015 | Listed for sale | $239,900 | MRED MLS |
| 28 Sep, 2018 | Sold | $261,000 | MRED MLS |
| 28 Aug, 2018 | Under contract | $250,000 | MRED MLS |
| 21 Aug, 2018 | Listed for sale | $250,000 | MRED MLS |
Room Specifics
Total Bedrooms: 3
Bedrooms Above Ground: 3
Bedrooms Below Ground: 0
Dimensions: —
Floor Type: Hardwood
Dimensions: —
Floor Type: Hardwood
Full Bathrooms: 2
Bathroom Amenities: Full Body Spray Shower
Bathroom in Basement: 1
Rooms: Deck,Office,Utility Room-Lower Level
Basement Description: Finished
Other Specifics
| 2 | |
| Concrete Perimeter | |
| Concrete | |
| Deck | |
| — | |
| 29X125 | |
| Pull Down Stair | |
| None | |
| Bar-Dry, Hardwood Floors, First Floor Bedroom, First Floor Full Bath | |
| — | |
| Not in DB | |
| Sidewalks, Street Lights | |
| — | |
| — | |
| — |
Tax History
| Year | Property Taxes |
|---|---|
| 2015 | $5,414 |
| 2018 | $7,131 |
Contact Agent
Nearby Similar Homes
Nearby Sold Comparables
Contact Agent
Listing Provided By
American International Realty

