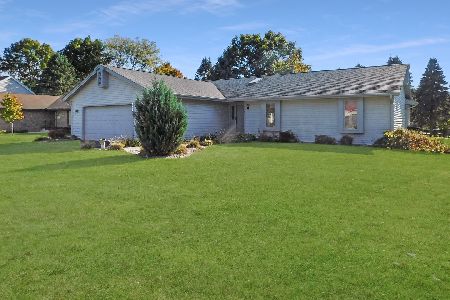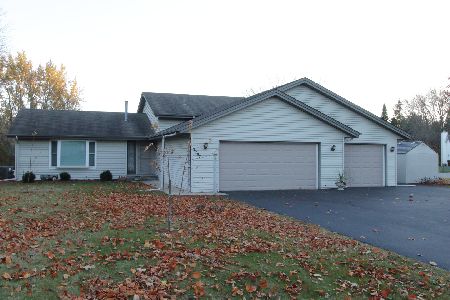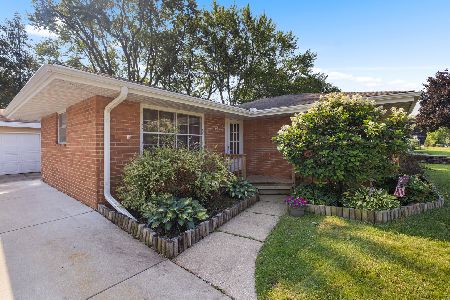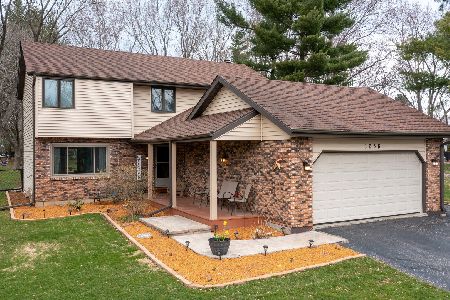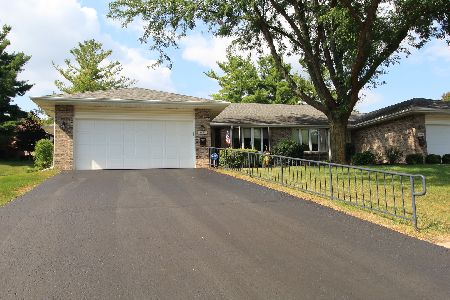6901 Laurel Cherry Drive, Rockford, Illinois 61108
$305,000
|
Sold
|
|
| Status: | Closed |
| Sqft: | 1,769 |
| Cost/Sqft: | $172 |
| Beds: | 3 |
| Baths: | 2 |
| Year Built: | 1977 |
| Property Taxes: | $6,054 |
| Days On Market: | 580 |
| Lot Size: | 0,60 |
Description
Welcome to your dream home! This stunning ranch-style house offers a perfect blend of comfort and elegance, nestled on a generous 0.60-acre lot. With 1,769 square feet of meticulously maintained living space, this home features 3 spacious bedrooms and 2 modern bathrooms, providing ample room for families of all sizes. Inside, you'll find bright and airy living spaces with large windows and an open floor plan that creates a welcoming atmosphere. The kitchen is equipped with updated appliances, ample counter space, and stylish cabinetry, while the master suite serves as a private retreat with an ensuite bathroom for ultimate convenience. The family room invites you to sit and relax in front of the fireplace. The finished basement adds another 1769 sqft to the house, providing extra space for entertainment, a home gym, or a cozy family room with a fireplace. The basement also has a lot of storage space. Outside, the inground heated swimming pool is perfect for summer relaxation and fun. A private fenced yard provides privacy and security for children and pets, and the maintenance-free composite deck is ideal for outdoor dining, barbecues, and enjoying the beautiful surroundings, while the deck ensures that your outdoor entertainment area remains gorgeous and hassle-free. The 2.5-car garage offers plenty of space for vehicles and additional storage. This charming ranch house is a perfect blend of functionality and luxury. Don't miss the opportunity to own this beautiful ranch home that combines modern amenities with classic charm. Schedule a showing today and experience the perfect setting for your next chapter!
Property Specifics
| Single Family | |
| — | |
| — | |
| 1977 | |
| — | |
| — | |
| No | |
| 0.6 |
| Winnebago | |
| — | |
| — / Not Applicable | |
| — | |
| — | |
| — | |
| 12090142 | |
| 1227427011 |
Property History
| DATE: | EVENT: | PRICE: | SOURCE: |
|---|---|---|---|
| 29 Jul, 2024 | Sold | $305,000 | MRED MLS |
| 29 Jun, 2024 | Under contract | $305,000 | MRED MLS |
| 21 Jun, 2024 | Listed for sale | $305,000 | MRED MLS |
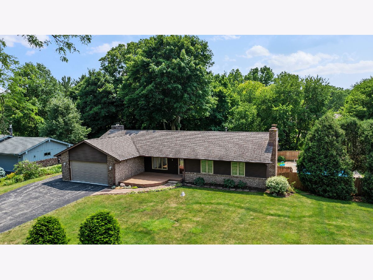
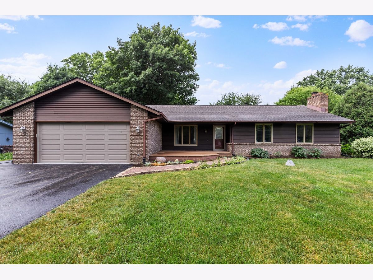
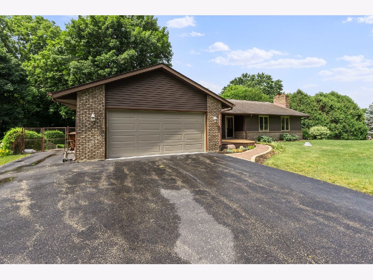
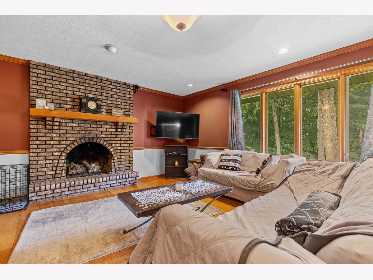
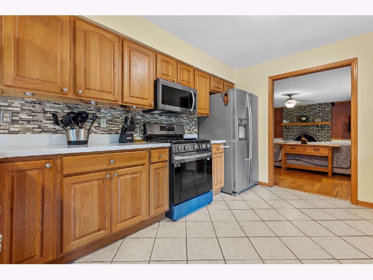
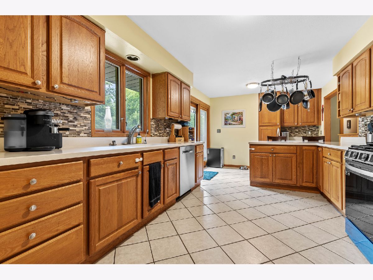
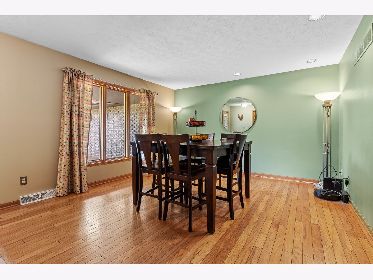
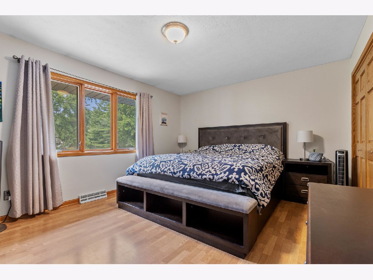
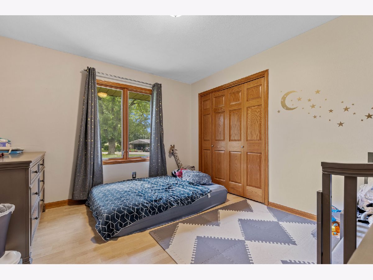
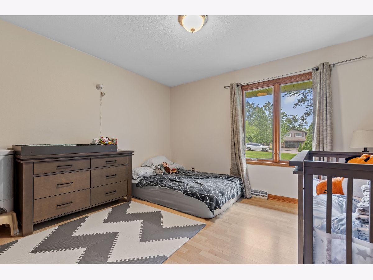
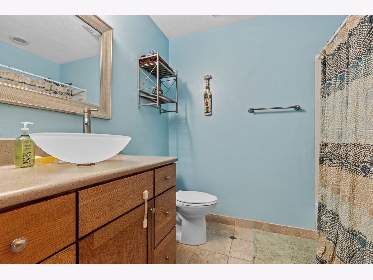
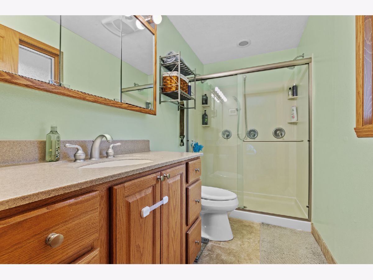
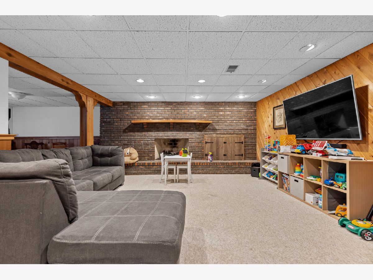
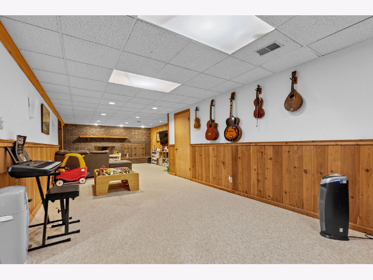
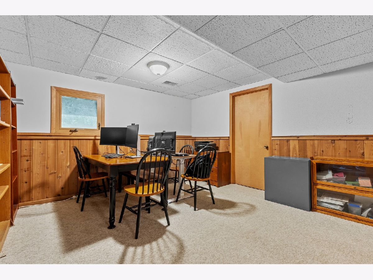
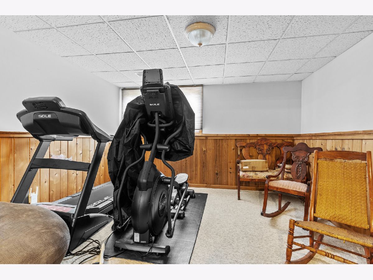
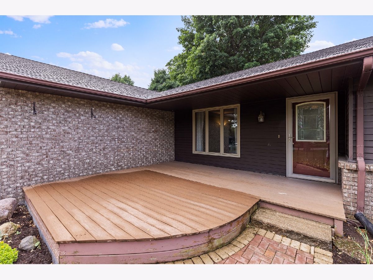
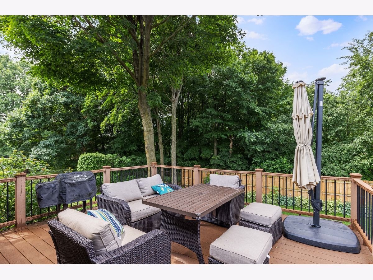
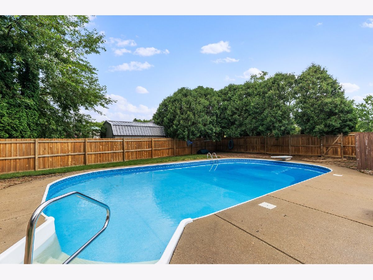
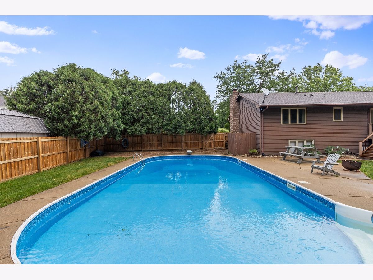
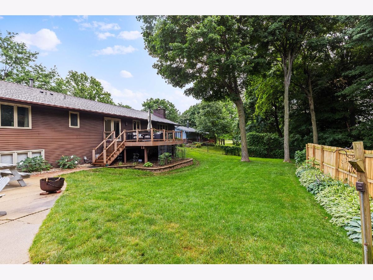
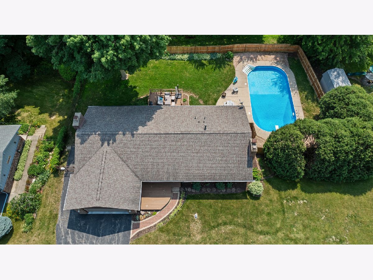
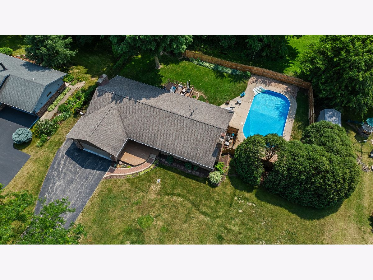
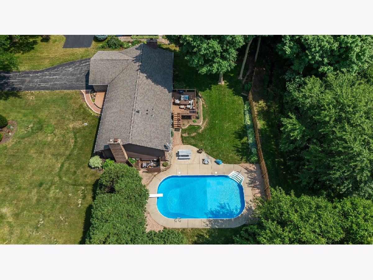
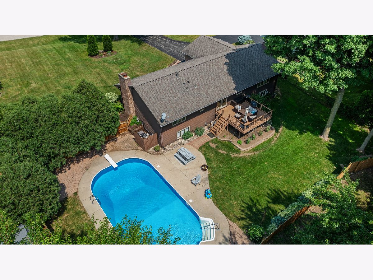
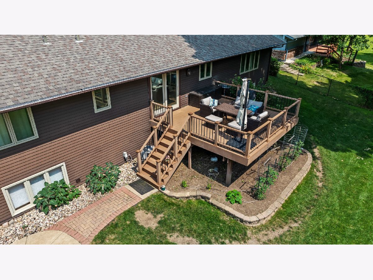
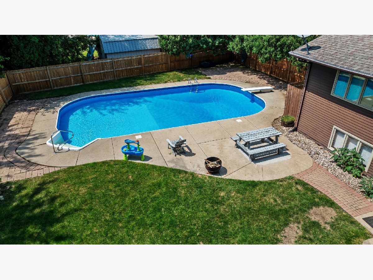
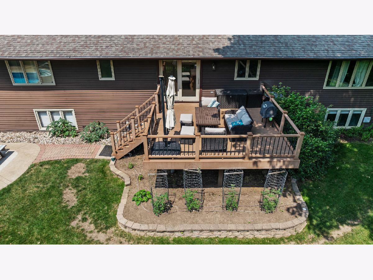
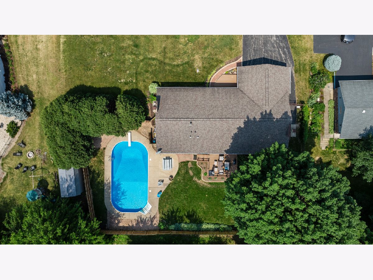
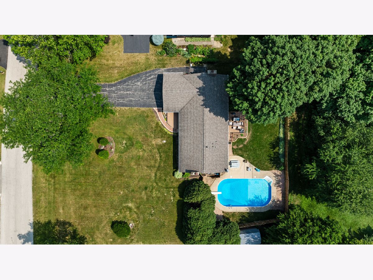
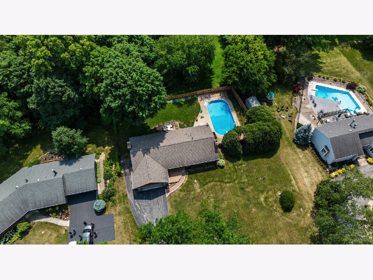
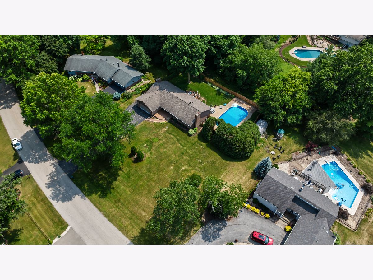
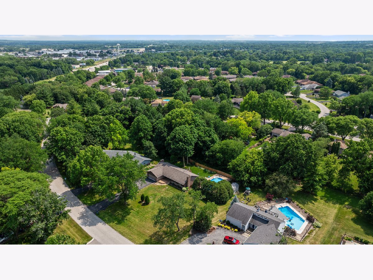
Room Specifics
Total Bedrooms: 3
Bedrooms Above Ground: 3
Bedrooms Below Ground: 0
Dimensions: —
Floor Type: —
Dimensions: —
Floor Type: —
Full Bathrooms: 2
Bathroom Amenities: —
Bathroom in Basement: 0
Rooms: —
Basement Description: Finished
Other Specifics
| 2.5 | |
| — | |
| — | |
| — | |
| — | |
| 144X112X195X197 | |
| — | |
| — | |
| — | |
| — | |
| Not in DB | |
| — | |
| — | |
| — | |
| — |
Tax History
| Year | Property Taxes |
|---|---|
| 2024 | $6,054 |
Contact Agent
Nearby Similar Homes
Nearby Sold Comparables
Contact Agent
Listing Provided By
Key Realty - Rockford

