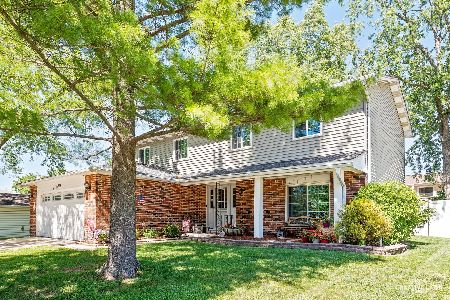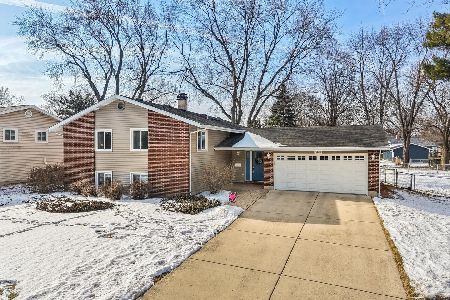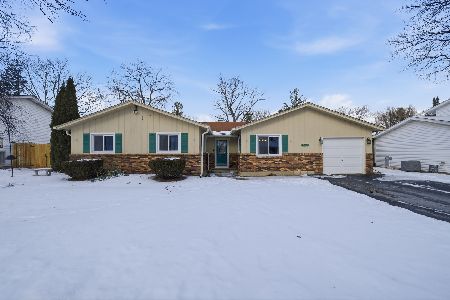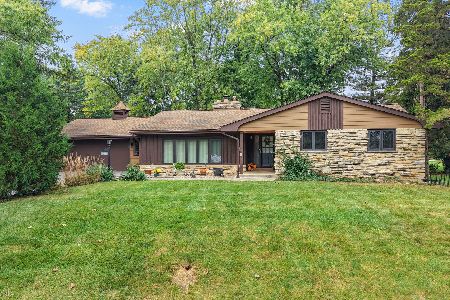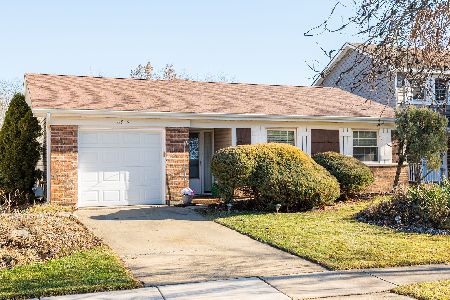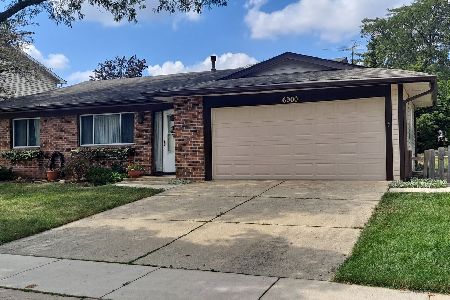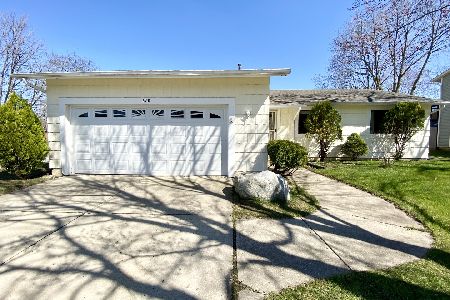6901 Red Bud Lane, Woodridge, Illinois 60517
$265,000
|
Sold
|
|
| Status: | Closed |
| Sqft: | 1,719 |
| Cost/Sqft: | $156 |
| Beds: | 4 |
| Baths: | 2 |
| Year Built: | 1977 |
| Property Taxes: | $6,502 |
| Days On Market: | 2411 |
| Lot Size: | 0,12 |
Description
Move in ready 4 bedroom, 2 bathroom home in the heart of Woodridge. BRAND NEW 6 foot vinyl fence! Updated Kitchen with tile backsplash, brand new tile flooring, and newer appliances. Open concept Dining Room and Living Room with a wood burning fireplace and tons of natural light. Sliding glass doors open to a brand new concrete patio with resodded yard (2019). Brand new paint throughout and brand new tile in Kitchen, Bathrooms, and Foyer. Master Bedroom on first floor with walk-in closet and updated shared bathroom. Bonus loft area on the 2nd floor! All Appliances under 5 years old. Major updates include-complete tear off roof (2016), A/C and furnace (2016), electric, and siding. Walking distance to highly rated Meadowview School. Bus service to Downers North High School.
Property Specifics
| Single Family | |
| — | |
| — | |
| 1977 | |
| None | |
| — | |
| No | |
| 0.12 |
| Du Page | |
| Woodridge Center | |
| — / Not Applicable | |
| None | |
| Lake Michigan | |
| Public Sewer | |
| 10460446 | |
| 0824306011 |
Nearby Schools
| NAME: | DISTRICT: | DISTANCE: | |
|---|---|---|---|
|
Grade School
Meadowview Elementary School |
68 | — | |
|
Middle School
Thomas Jefferson Junior High Sch |
68 | Not in DB | |
|
High School
North High School |
99 | Not in DB | |
Property History
| DATE: | EVENT: | PRICE: | SOURCE: |
|---|---|---|---|
| 23 Mar, 2015 | Sold | $220,000 | MRED MLS |
| 30 Jan, 2015 | Under contract | $219,000 | MRED MLS |
| — | Last price change | $231,000 | MRED MLS |
| 3 Nov, 2014 | Listed for sale | $231,000 | MRED MLS |
| 1 Nov, 2019 | Sold | $265,000 | MRED MLS |
| 22 Sep, 2019 | Under contract | $269,000 | MRED MLS |
| — | Last price change | $289,000 | MRED MLS |
| 23 Jul, 2019 | Listed for sale | $289,000 | MRED MLS |
Room Specifics
Total Bedrooms: 4
Bedrooms Above Ground: 4
Bedrooms Below Ground: 0
Dimensions: —
Floor Type: Wood Laminate
Dimensions: —
Floor Type: Carpet
Dimensions: —
Floor Type: Carpet
Full Bathrooms: 2
Bathroom Amenities: —
Bathroom in Basement: 0
Rooms: Loft
Basement Description: None
Other Specifics
| 2 | |
| — | |
| Concrete | |
| Patio | |
| — | |
| 59X105X47X101 | |
| — | |
| Full | |
| First Floor Bedroom, First Floor Laundry | |
| Range, Microwave, Dishwasher, Refrigerator, Washer, Dryer | |
| Not in DB | |
| Sidewalks, Street Lights, Street Paved | |
| — | |
| — | |
| Wood Burning, Includes Accessories |
Tax History
| Year | Property Taxes |
|---|---|
| 2015 | $6,120 |
| 2019 | $6,502 |
Contact Agent
Nearby Similar Homes
Nearby Sold Comparables
Contact Agent
Listing Provided By
Coldwell Banker Residential

