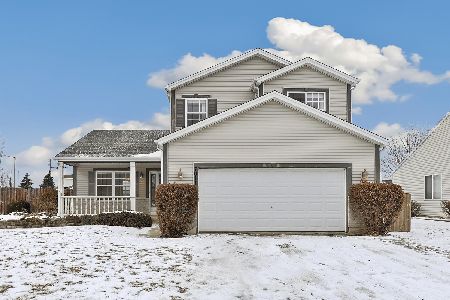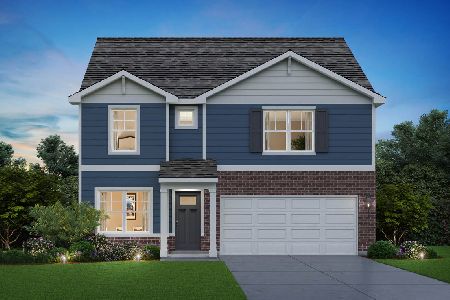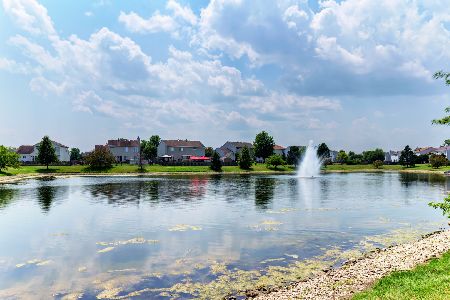6901 Sahara Drive, Plainfield, Illinois 60586
$274,000
|
Sold
|
|
| Status: | Closed |
| Sqft: | 2,202 |
| Cost/Sqft: | $124 |
| Beds: | 4 |
| Baths: | 3 |
| Year Built: | 2002 |
| Property Taxes: | $5,506 |
| Days On Market: | 2848 |
| Lot Size: | 0,22 |
Description
STYLE, UPDATES & SURPRISES! Find Smiles & Happiness in this well-cared for 4-bedroom, 2.5-bath home with finished basement. Too Many Updates to Mention All (Windows & Bedroom Flooring 2017)! Welcoming path guides you to this beautiful home with charming front porch. Inviting foyer leads to the living room, dining room, and family room with fireplace. Eat-in kitchen with island/double-oven/pantry/glass tile back-splash, updated powder room and huge mud/laundry with custom lockers complete the first floor. Upstairs find a gorgeous master suite with full bath, three additional bedrooms (wood laminate flooring) & second full bath. Nicely finished basement with additional family room, playroom, home office & plenty of storage. Out back discover a great place for fun & relaxation - fully "cedar" fenced yard w/steel posts, large porcelain tiled patio with gazebo, play-set & storage shed. Schedule a Visit. This May Be Where Your Next Chapter Begins!
Property Specifics
| Single Family | |
| — | |
| — | |
| 2002 | |
| Partial | |
| LANDING | |
| No | |
| 0.22 |
| Will | |
| Clearwater Springs | |
| 300 / Annual | |
| None | |
| Public | |
| Public Sewer | |
| 09917809 | |
| 0603301050240000 |
Nearby Schools
| NAME: | DISTRICT: | DISTANCE: | |
|---|---|---|---|
|
Grade School
Meadow View Elementary School |
202 | — | |
|
Middle School
Aux Sable Middle School |
202 | Not in DB | |
|
High School
Plainfield South High School |
202 | Not in DB | |
Property History
| DATE: | EVENT: | PRICE: | SOURCE: |
|---|---|---|---|
| 8 Jun, 2018 | Sold | $274,000 | MRED MLS |
| 23 Apr, 2018 | Under contract | $272,000 | MRED MLS |
| 20 Apr, 2018 | Listed for sale | $272,000 | MRED MLS |
Room Specifics
Total Bedrooms: 4
Bedrooms Above Ground: 4
Bedrooms Below Ground: 0
Dimensions: —
Floor Type: Wood Laminate
Dimensions: —
Floor Type: Wood Laminate
Dimensions: —
Floor Type: Wood Laminate
Full Bathrooms: 3
Bathroom Amenities: —
Bathroom in Basement: 0
Rooms: Foyer,Office,Recreation Room,Play Room
Basement Description: Finished
Other Specifics
| 2 | |
| Concrete Perimeter | |
| Asphalt | |
| Patio, Porch, Gazebo | |
| Fenced Yard | |
| 69X119X83X129 | |
| — | |
| Full | |
| Wood Laminate Floors, First Floor Laundry | |
| Double Oven, Microwave, Dishwasher, Refrigerator, Disposal | |
| Not in DB | |
| Sidewalks, Street Lights, Street Paved | |
| — | |
| — | |
| Wood Burning, Attached Fireplace Doors/Screen, Gas Starter |
Tax History
| Year | Property Taxes |
|---|---|
| 2018 | $5,506 |
Contact Agent
Nearby Similar Homes
Nearby Sold Comparables
Contact Agent
Listing Provided By
RE/MAX Professionals Select






