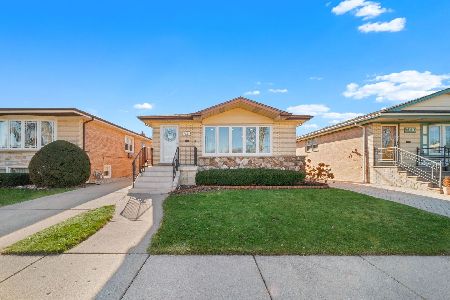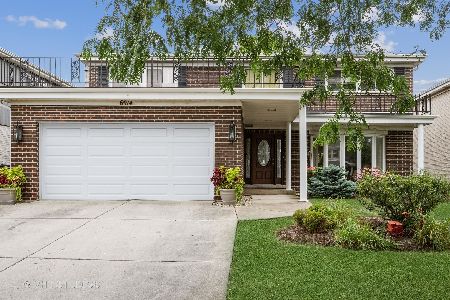6902 Lorel Avenue, Skokie, Illinois 60077
$490,000
|
Sold
|
|
| Status: | Closed |
| Sqft: | 3,006 |
| Cost/Sqft: | $175 |
| Beds: | 5 |
| Baths: | 4 |
| Year Built: | 1970 |
| Property Taxes: | $10,998 |
| Days On Market: | 3342 |
| Lot Size: | 0,13 |
Description
Impeccably maintained sgl owner home in the heart of SKOKIE TOWERS! 5 bed & 3 -1/2 bath home located in FAIRVIEW / NILES WEST school districts! When you enter the foyer thru the dbl door entry, the sweeping staircase greets you. The gracious LIVING RM & elegant DINING RM are ideal for entertaining. A lg FAMILY RM features hardwood floor, stone fireplace w/gas logs & starter & sliding glass doors into the backyard. A white eat-In KITCHEN offers views of the back yard. LAUNDRY/MUD RM & powder room complete the first floor. Upstairs large MASTER BEDRM has a full bath with a walk-in closet. 4 more bedrooms & a full bath complete the upper level. Hardwood floors under all carpeting. Finished BASEMENT consists of rec room w/wet bar, kitchen, office, full bath & storage. Other features incl sprinkler sys, intercom & sep furnace for basement. Lots of potential to add your personal touches. Close to shops, restaurants, schools, parks and the highway.
Property Specifics
| Single Family | |
| — | |
| — | |
| 1970 | |
| Full | |
| — | |
| No | |
| 0.13 |
| Cook | |
| Skokie Towers | |
| 0 / Not Applicable | |
| None | |
| Lake Michigan | |
| Public Sewer | |
| 09401890 | |
| 10331080340000 |
Nearby Schools
| NAME: | DISTRICT: | DISTANCE: | |
|---|---|---|---|
|
Grade School
Fairview South Elementary School |
72 | — | |
|
Middle School
Fairview South Elementary School |
72 | Not in DB | |
|
High School
Niles West High School |
219 | Not in DB | |
Property History
| DATE: | EVENT: | PRICE: | SOURCE: |
|---|---|---|---|
| 28 Feb, 2017 | Sold | $490,000 | MRED MLS |
| 10 Jan, 2017 | Under contract | $524,900 | MRED MLS |
| 8 Dec, 2016 | Listed for sale | $524,900 | MRED MLS |
Room Specifics
Total Bedrooms: 5
Bedrooms Above Ground: 5
Bedrooms Below Ground: 0
Dimensions: —
Floor Type: Carpet
Dimensions: —
Floor Type: Carpet
Dimensions: —
Floor Type: Carpet
Dimensions: —
Floor Type: —
Full Bathrooms: 4
Bathroom Amenities: Double Sink
Bathroom in Basement: 1
Rooms: Eating Area,Office,Recreation Room,Storage,Walk In Closet,Bedroom 5,Kitchen
Basement Description: Finished
Other Specifics
| 2.5 | |
| Concrete Perimeter | |
| Asphalt | |
| Patio | |
| — | |
| 47 X 119 | |
| Unfinished | |
| Full | |
| Bar-Wet, Hardwood Floors, First Floor Laundry | |
| Double Oven, Range, Microwave, Dishwasher, Refrigerator, Washer, Dryer, Disposal | |
| Not in DB | |
| Sidewalks, Street Lights, Street Paved | |
| — | |
| — | |
| Gas Log, Gas Starter |
Tax History
| Year | Property Taxes |
|---|---|
| 2017 | $10,998 |
Contact Agent
Nearby Similar Homes
Nearby Sold Comparables
Contact Agent
Listing Provided By
Berkshire Hathaway HomeServices KoenigRubloff











