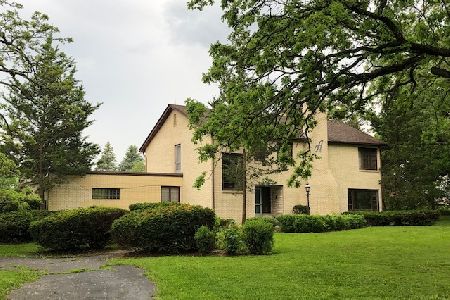6903 Grant Highway, Marengo, Illinois 60152
$1,100,000
|
Sold
|
|
| Status: | Closed |
| Sqft: | 6,754 |
| Cost/Sqft: | $178 |
| Beds: | 5 |
| Baths: | 5 |
| Year Built: | 2008 |
| Property Taxes: | $11,567 |
| Days On Market: | 1339 |
| Lot Size: | 40,00 |
Description
This elegant home is secluded on 40 acres surrounded by hundreds of acres protected by the McHenry County Conservation District. A long driveway leads to the brick and stone estate with 6,000+ sq. ft. of living space on 3 levels with primary bedroom on the main floor. Step inside the 2 story foyer and you will appreciate the exquisite finishes. The Great Room has one of the home's 5 fireplaces. The huge Kitchen is the place everyone will gather with big island with 9' solid walnut breakfast bar, granite counters, professional grade Viking oven-range and Viking refrigerator/freezer plus table space and built-in coffee bar. The adjoining Hearth Room is a comfortable place to relax with stone fireplace and doors to the deck and screened porch. The spacious formal dining room has hardwood floors and coffered ceiling. The library has French doors to give you privacy, floor to ceiling bookcase and fireplace. The primary suite is on the main floor with 2 walk-in closets. A sitting area looks out over the beautiful property has doors to the adjoining screened porch. The spacious bathroom has double vanity, jetted tub and walk-in shower. Upstairs are 4 bedrooms and 2 full bathrooms plus bonus loft area. The walkout lower level with 9' and 10' ceilings could be an in-law apartment. There is a full kitchen that is convenient when entertaining, a full bath, fireplace, family room, exercise room, office and storage room. Doors open out to the covered patio and backyard. The laundry room with sink is on the main floor. Mud room has convenient built-in cubbies. There is a 2 car garage and separate 1 car garage. The property is zoned A-1, agriculture with low taxes in unincorporated McHenry County. Animals and barns are allowed. There is plenty of open land for horse pastures. Much of the land is wooded and ideal for nature trails. Enjoy living in the country but close to schools and shopping, 10 minutes to I-90 and an hour to O'Hare.
Property Specifics
| Single Family | |
| — | |
| — | |
| 2008 | |
| — | |
| — | |
| No | |
| 40 |
| Mc Henry | |
| — | |
| — / Not Applicable | |
| — | |
| — | |
| — | |
| 11424200 | |
| 1706400021 |
Nearby Schools
| NAME: | DISTRICT: | DISTANCE: | |
|---|---|---|---|
|
Grade School
Locust Elementary School |
165 | — | |
|
Middle School
Marengo Community Middle School |
165 | Not in DB | |
|
High School
Marengo High School |
154 | Not in DB | |
Property History
| DATE: | EVENT: | PRICE: | SOURCE: |
|---|---|---|---|
| 12 Sep, 2022 | Sold | $1,100,000 | MRED MLS |
| 13 Jun, 2022 | Under contract | $1,200,000 | MRED MLS |
| 3 Jun, 2022 | Listed for sale | $1,200,000 | MRED MLS |


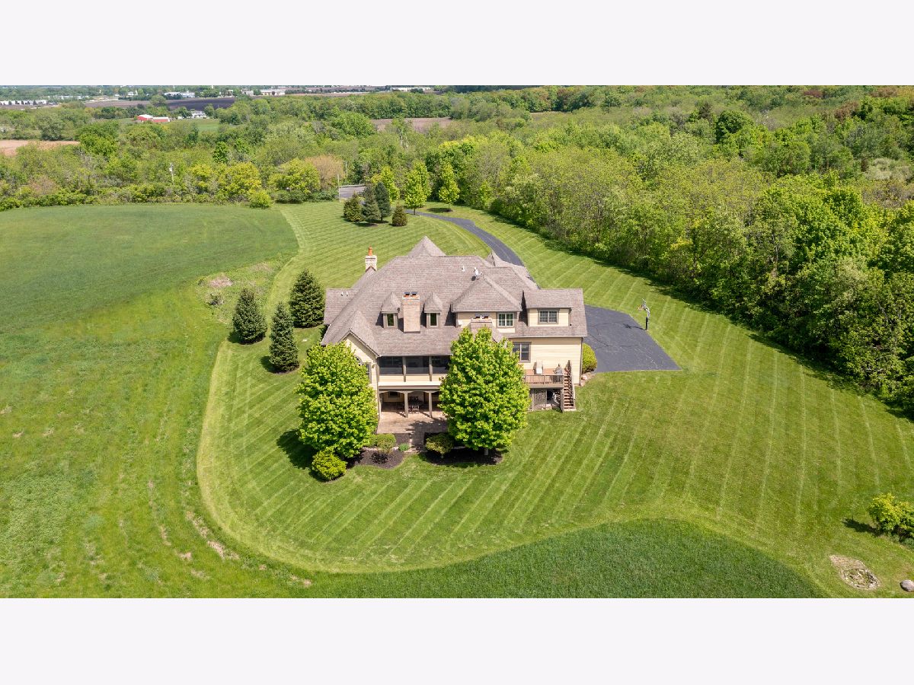

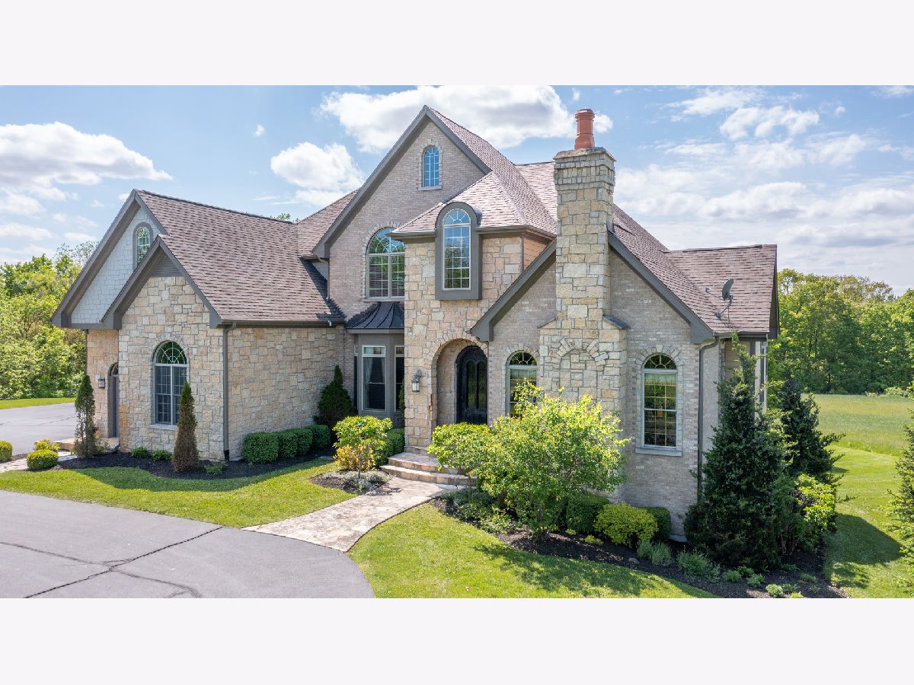











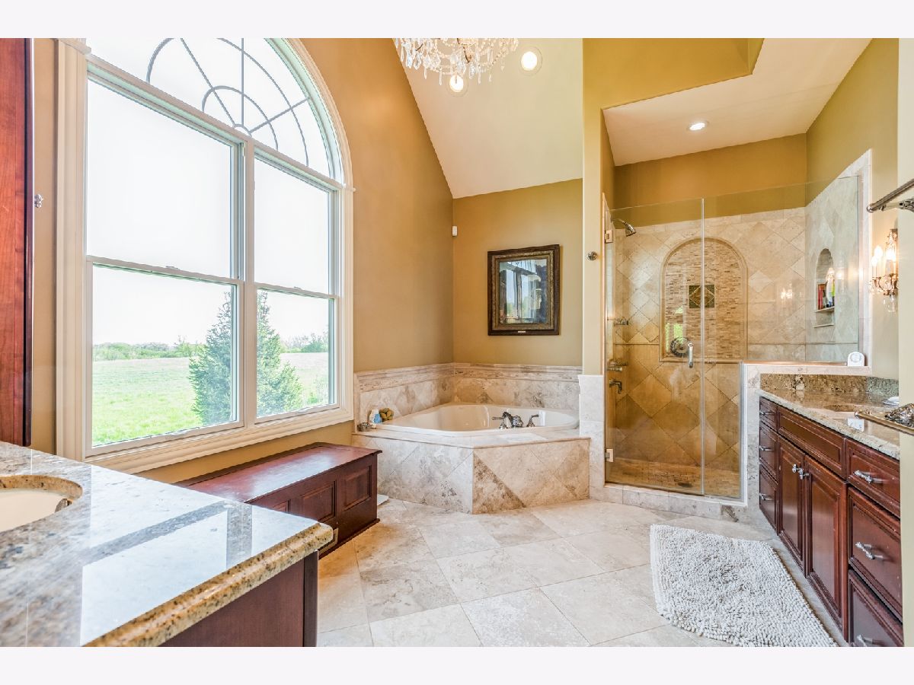

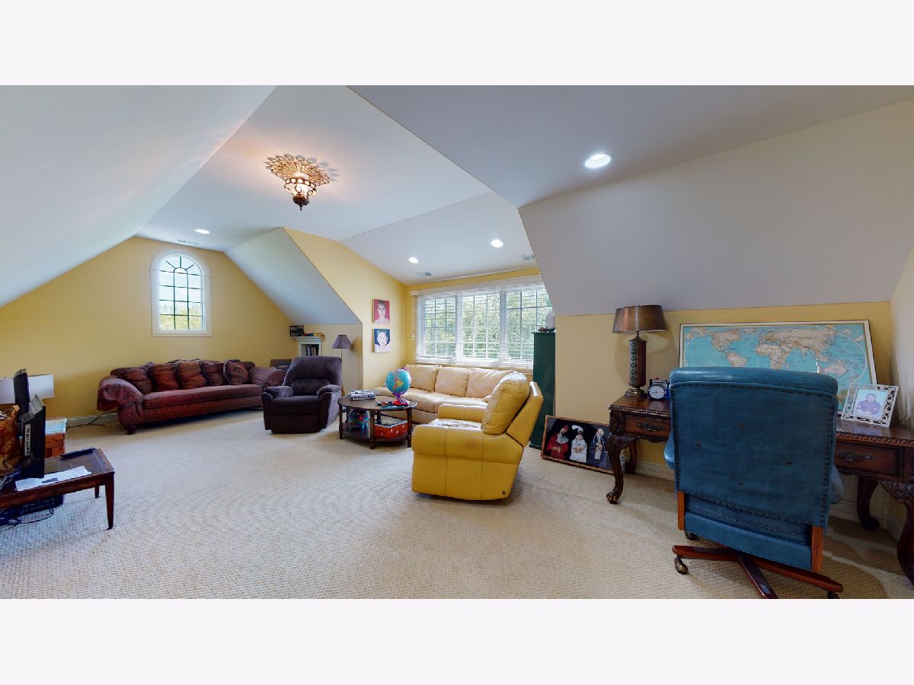


















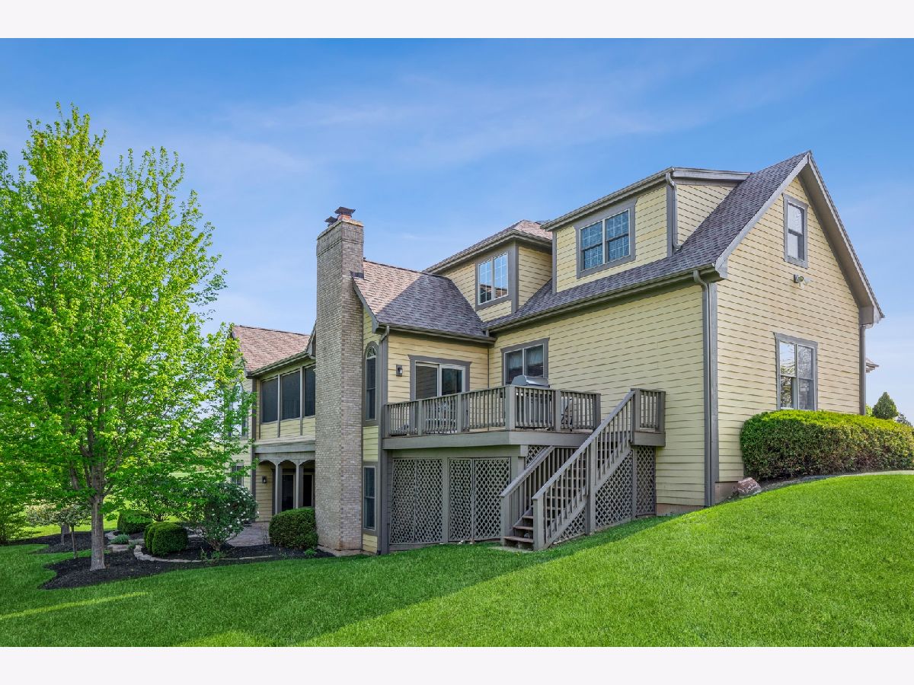
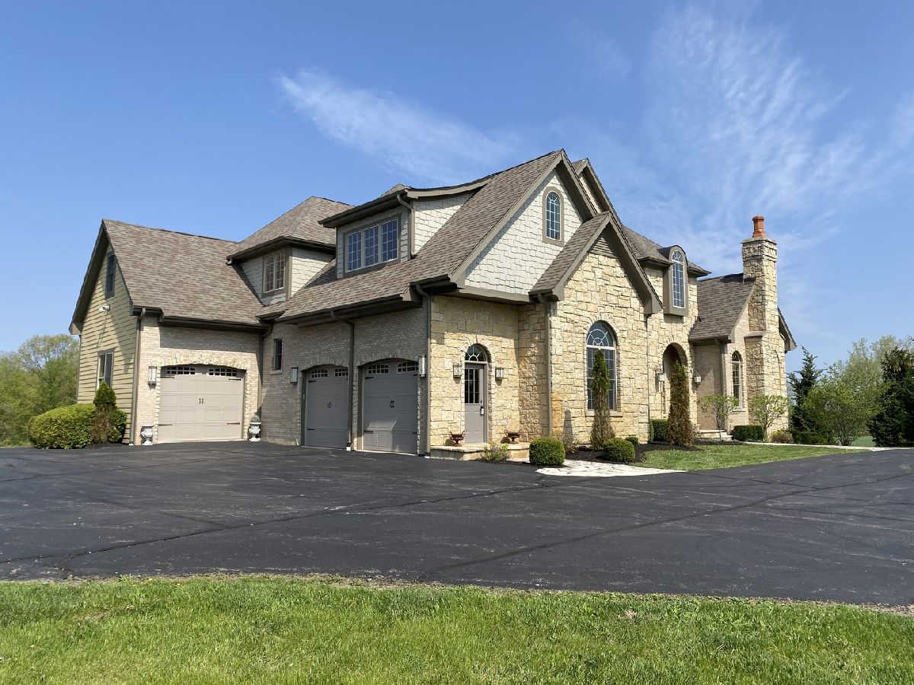


Room Specifics
Total Bedrooms: 5
Bedrooms Above Ground: 5
Bedrooms Below Ground: 0
Dimensions: —
Floor Type: —
Dimensions: —
Floor Type: —
Dimensions: —
Floor Type: —
Dimensions: —
Floor Type: —
Full Bathrooms: 5
Bathroom Amenities: Whirlpool,Separate Shower,Double Sink
Bathroom in Basement: 1
Rooms: —
Basement Description: Finished,Exterior Access,Rec/Family Area
Other Specifics
| 3 | |
| — | |
| Asphalt,Circular | |
| — | |
| — | |
| 468X868X725X1136X193X1119X | |
| — | |
| — | |
| — | |
| — | |
| Not in DB | |
| — | |
| — | |
| — | |
| — |
Tax History
| Year | Property Taxes |
|---|---|
| 2022 | $11,567 |
Contact Agent
Nearby Similar Homes
Nearby Sold Comparables
Contact Agent
Listing Provided By
Berkshire Hathaway HomeServices Starck Real Estate


