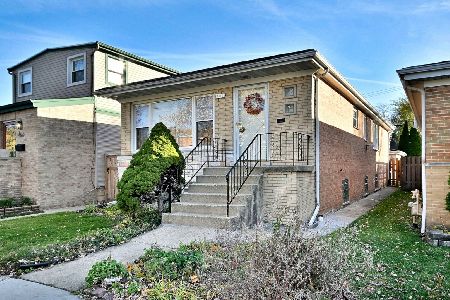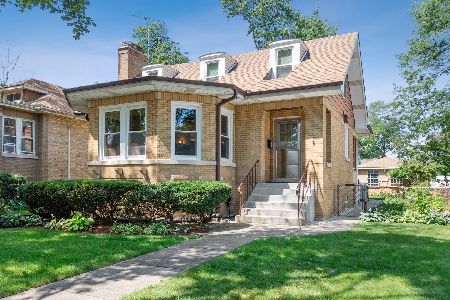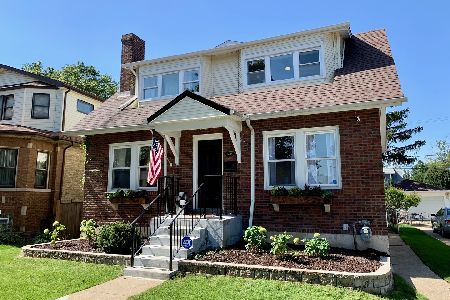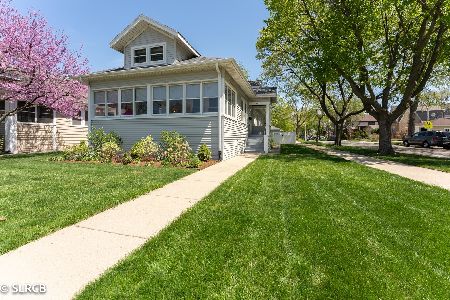6904 Odell Avenue, Edison Park, Chicago, Illinois 60631
$550,000
|
Sold
|
|
| Status: | Closed |
| Sqft: | 2,766 |
| Cost/Sqft: | $199 |
| Beds: | 3 |
| Baths: | 2 |
| Year Built: | 1924 |
| Property Taxes: | $9,050 |
| Days On Market: | 1033 |
| Lot Size: | 0,14 |
Description
Only a relocation makes this house available! Welcome home to this all-brick bungalow with an expandable attic that sits on an oversized 48x125 lot. It is just blocks from the Edison Park entertainment district and is ready for your expansion and decorating ideas. As you enter this home, you are greeted by the living room with tons of natural light and a wood burning fireplace (currently has gas logs). There are Oak floors under the carpeting in the living and dining rooms. You will see the details that went into this home such as the built-in shelves on each side of the fireplace, higher ceilings, and cove moldings. The kitchen features a window over the sink, pantry area, and exit to the side yard. The three bedrooms, each with generously sized closets, are on this floor along with a full bath. An enclosed staircase will bring you to the expandable attic that is awaiting your ideas for a finished second floor. There is a full, unfinished basement that has over 1,400 sqft. with a half bath and exterior access to the backyard. All of the space is here in this traditional bungalow that is conveniently located near the Edison Park Metra Train Station, schools, and parks.
Property Specifics
| Single Family | |
| — | |
| — | |
| 1924 | |
| — | |
| — | |
| No | |
| 0.14 |
| Cook | |
| — | |
| 0 / Not Applicable | |
| — | |
| — | |
| — | |
| 11744908 | |
| 09362190260000 |
Nearby Schools
| NAME: | DISTRICT: | DISTANCE: | |
|---|---|---|---|
|
Grade School
Ebinger Elementary School |
299 | — | |
|
Middle School
Ebinger Elementary School |
299 | Not in DB | |
|
High School
Taft High School |
299 | Not in DB | |
Property History
| DATE: | EVENT: | PRICE: | SOURCE: |
|---|---|---|---|
| 25 Aug, 2021 | Sold | $450,000 | MRED MLS |
| 31 Jul, 2021 | Under contract | $415,000 | MRED MLS |
| 28 Jul, 2021 | Listed for sale | $415,000 | MRED MLS |
| 1 Jun, 2023 | Sold | $550,000 | MRED MLS |
| 31 Mar, 2023 | Under contract | $549,900 | MRED MLS |
| 24 Mar, 2023 | Listed for sale | $549,900 | MRED MLS |





























Room Specifics
Total Bedrooms: 3
Bedrooms Above Ground: 3
Bedrooms Below Ground: 0
Dimensions: —
Floor Type: —
Dimensions: —
Floor Type: —
Full Bathrooms: 2
Bathroom Amenities: —
Bathroom in Basement: 1
Rooms: —
Basement Description: Unfinished,Exterior Access
Other Specifics
| 1 | |
| — | |
| — | |
| — | |
| — | |
| 48X125 | |
| Interior Stair,Unfinished | |
| — | |
| — | |
| — | |
| Not in DB | |
| — | |
| — | |
| — | |
| — |
Tax History
| Year | Property Taxes |
|---|---|
| 2021 | $7,617 |
| 2023 | $9,050 |
Contact Agent
Nearby Similar Homes
Nearby Sold Comparables
Contact Agent
Listing Provided By
RE/MAX Properties Northwest












