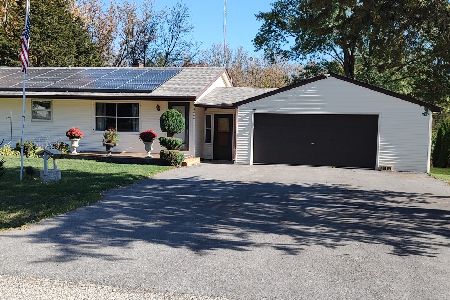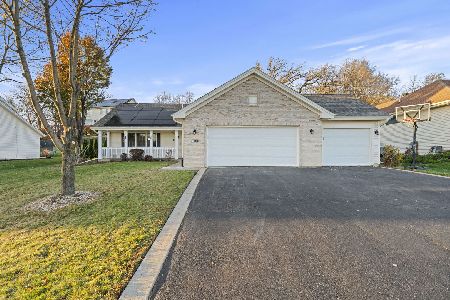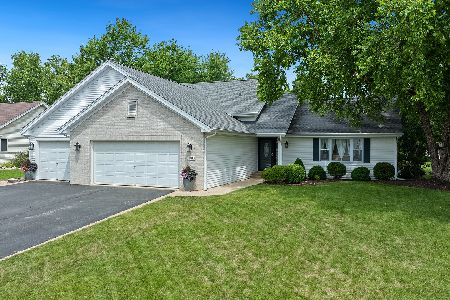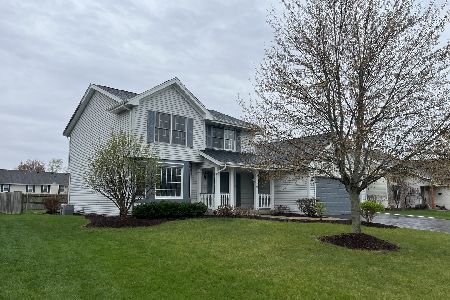6906 Hartwig Drive, Cherry Valley, Illinois 61016
$185,000
|
Sold
|
|
| Status: | Closed |
| Sqft: | 1,660 |
| Cost/Sqft: | $114 |
| Beds: | 3 |
| Baths: | 2 |
| Year Built: | 1998 |
| Property Taxes: | $5,525 |
| Days On Market: | 2079 |
| Lot Size: | 0,35 |
Description
Very Cute & Clean Ranch in Cherry Valley. Vaulted ceilings. Kitchen with granite countertops and newer paint. Master bedroom with sliders to deck and patio in park like backyard. 3 car garage. New deck in 2017 and new roof in 2018. First floor laundry room . Open floor plan. Gas fireplace in living room. Formal dining room. Make sure to view the virtual tour. Tax rate of 10.28
Property Specifics
| Single Family | |
| — | |
| — | |
| 1998 | |
| Full | |
| — | |
| No | |
| 0.35 |
| Winnebago | |
| — | |
| — / Not Applicable | |
| None | |
| Public | |
| Public Sewer | |
| 10712487 | |
| 1610476013 |
Property History
| DATE: | EVENT: | PRICE: | SOURCE: |
|---|---|---|---|
| 9 May, 2013 | Sold | $135,000 | MRED MLS |
| 17 Apr, 2013 | Under contract | $139,900 | MRED MLS |
| — | Last price change | $154,900 | MRED MLS |
| 13 Feb, 2013 | Listed for sale | $164,900 | MRED MLS |
| 26 Jun, 2020 | Sold | $185,000 | MRED MLS |
| 19 May, 2020 | Under contract | $189,900 | MRED MLS |
| 12 May, 2020 | Listed for sale | $189,900 | MRED MLS |
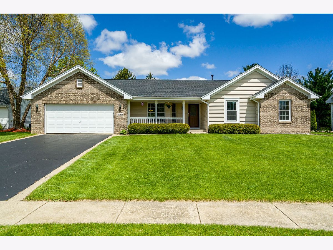
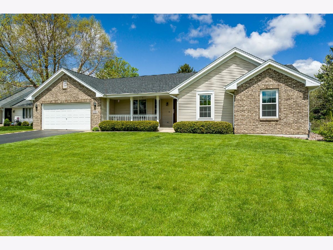
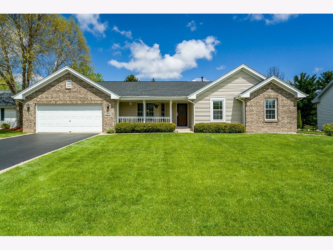
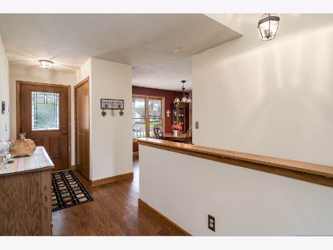
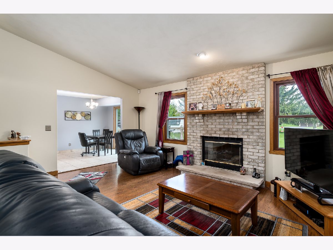
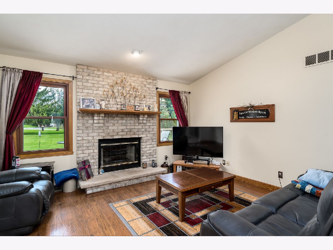
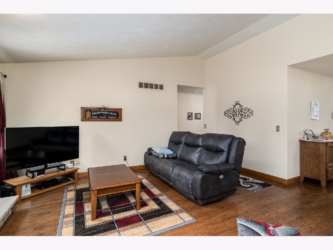
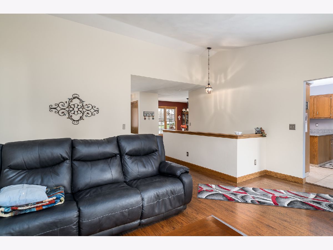
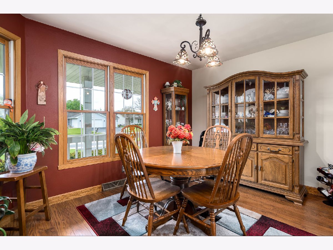
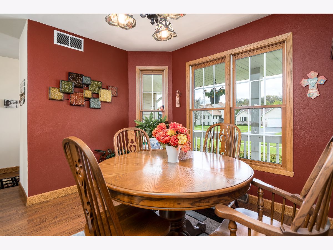
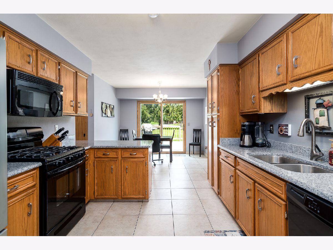
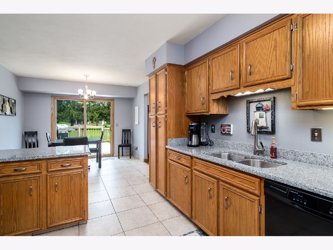
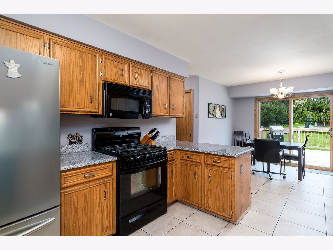
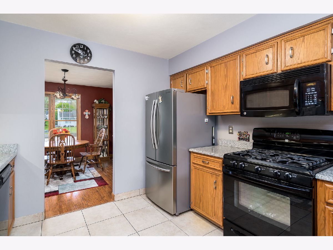
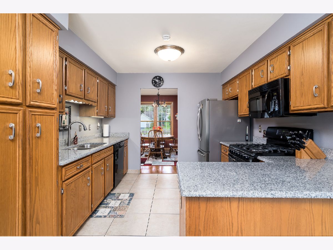
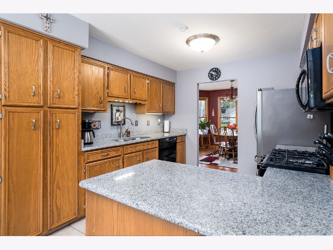
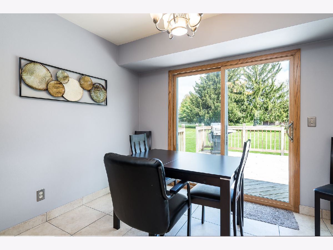
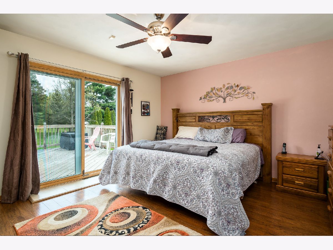
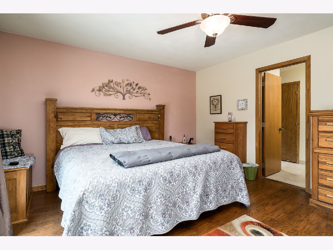
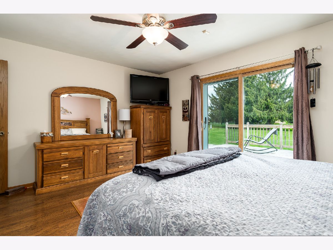
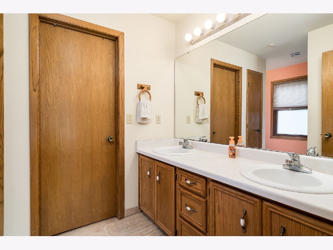
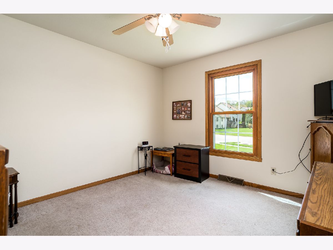
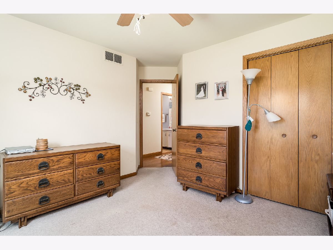
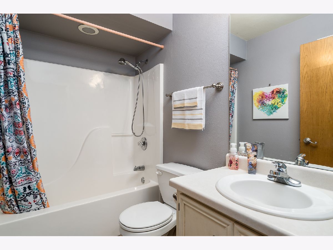
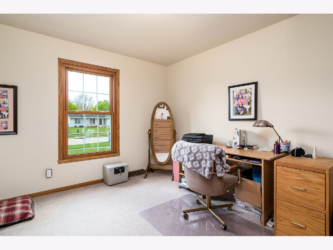
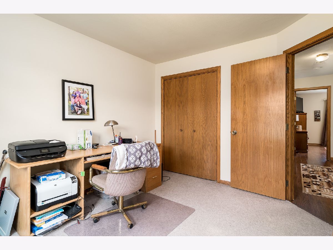
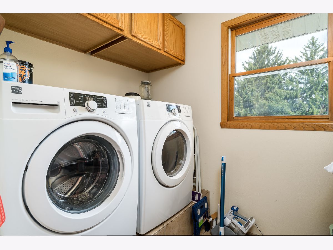
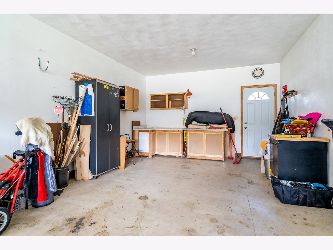
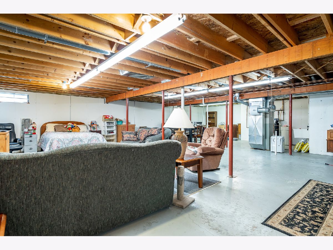
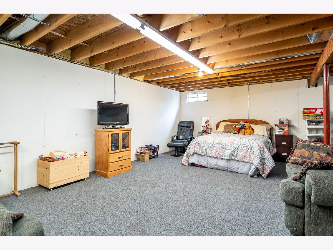
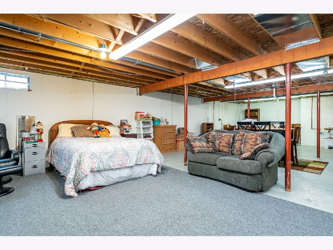
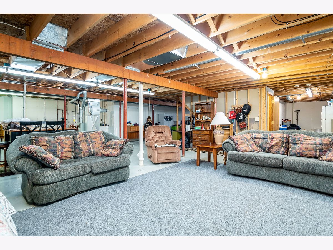
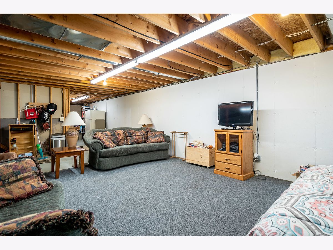
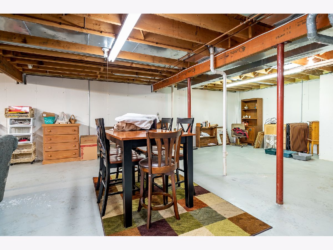
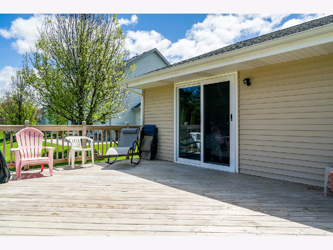
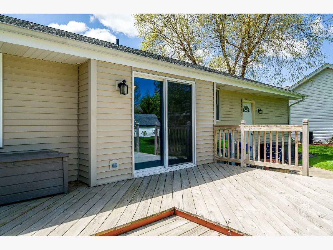
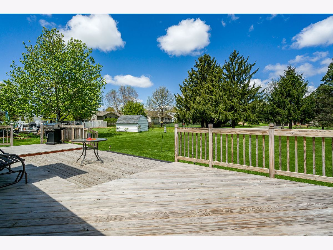
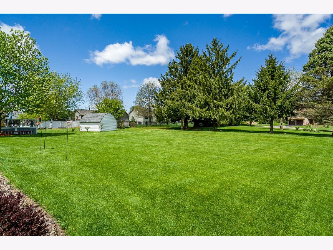
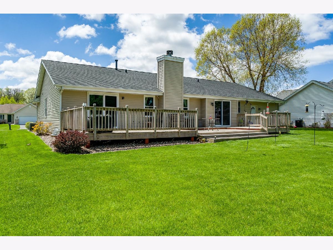
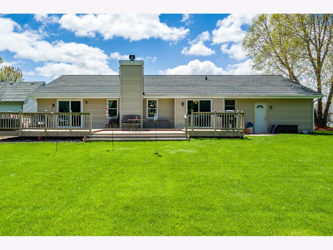
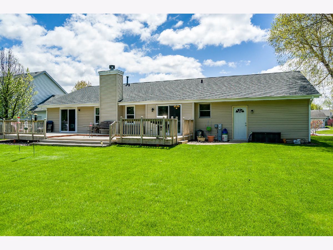
Room Specifics
Total Bedrooms: 3
Bedrooms Above Ground: 3
Bedrooms Below Ground: 0
Dimensions: —
Floor Type: —
Dimensions: —
Floor Type: —
Full Bathrooms: 2
Bathroom Amenities: —
Bathroom in Basement: 0
Rooms: No additional rooms
Basement Description: Unfinished
Other Specifics
| 3 | |
| — | |
| — | |
| — | |
| — | |
| 83X177X85X184 | |
| — | |
| Full | |
| — | |
| — | |
| Not in DB | |
| — | |
| — | |
| — | |
| — |
Tax History
| Year | Property Taxes |
|---|---|
| 2013 | $5,980 |
| 2020 | $5,525 |
Contact Agent
Nearby Similar Homes
Nearby Sold Comparables
Contact Agent
Listing Provided By
Berkshire Hathaway HomeServices Crosby Starck Real

