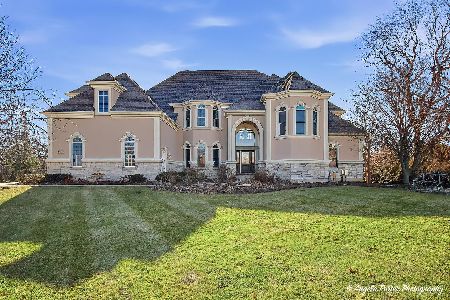6906 Red Barn Road, Crystal Lake, Illinois 60012
$400,000
|
Sold
|
|
| Status: | Closed |
| Sqft: | 3,604 |
| Cost/Sqft: | $115 |
| Beds: | 4 |
| Baths: | 5 |
| Year Built: | 1983 |
| Property Taxes: | $10,760 |
| Days On Market: | 780 |
| Lot Size: | 1,14 |
Description
Welcome home to your own wooded sanctuary on the north side of Crystal Lake! This incredibly spacious home holds special memories for the family that's lived here for 23 years. The main level features a large eat in kitchen, cozy family room with cathedral ceiling and fireplace, separate dining room, living room, den/bedroom, powder and large mudroom with extra closet space. Upstairs boasts an enormous primary suite with a sitting room, two walk-in closets, separate vanities, walk-in shower and jetted tub. The second bedroom has an en suite, two additional bedrooms and hall bath complete the upstairs. In the partially finished basement you'll find a bedroom, game room, another full bath and large storage area. Enjoy the peace and tranquility of the surroundings on the fabulous screened porch or around the fire pit in the backyard. Situated in the lovely Curling Pond Woods neighborhood on over an acre, you'll feel as though you've escaped it all yet are only minutes from town! While it needs some updating, there is so much space and endless potential! Conveying as-is.
Property Specifics
| Single Family | |
| — | |
| — | |
| 1983 | |
| — | |
| — | |
| No | |
| 1.14 |
| Mc Henry | |
| Curling Pond Woods | |
| 30 / Annual | |
| — | |
| — | |
| — | |
| 11944648 | |
| 1420151006 |
Nearby Schools
| NAME: | DISTRICT: | DISTANCE: | |
|---|---|---|---|
|
Grade School
North Elementary School |
47 | — | |
|
Middle School
Hannah Beardsley Middle School |
47 | Not in DB | |
|
High School
Prairie Ridge High School |
155 | Not in DB | |
Property History
| DATE: | EVENT: | PRICE: | SOURCE: |
|---|---|---|---|
| 19 Jan, 2024 | Sold | $400,000 | MRED MLS |
| 14 Dec, 2023 | Under contract | $415,000 | MRED MLS |
| 10 Dec, 2023 | Listed for sale | $415,000 | MRED MLS |








































Room Specifics
Total Bedrooms: 5
Bedrooms Above Ground: 4
Bedrooms Below Ground: 1
Dimensions: —
Floor Type: —
Dimensions: —
Floor Type: —
Dimensions: —
Floor Type: —
Dimensions: —
Floor Type: —
Full Bathrooms: 5
Bathroom Amenities: Separate Shower,Double Sink,Soaking Tub
Bathroom in Basement: 1
Rooms: —
Basement Description: Partially Finished,Crawl
Other Specifics
| 2 | |
| — | |
| Asphalt | |
| — | |
| — | |
| 159X346X160X287 | |
| — | |
| — | |
| — | |
| — | |
| Not in DB | |
| — | |
| — | |
| — | |
| — |
Tax History
| Year | Property Taxes |
|---|---|
| 2024 | $10,760 |
Contact Agent
Nearby Similar Homes
Nearby Sold Comparables
Contact Agent
Listing Provided By
Berkshire Hathaway HomeServices Starck Real Estate








