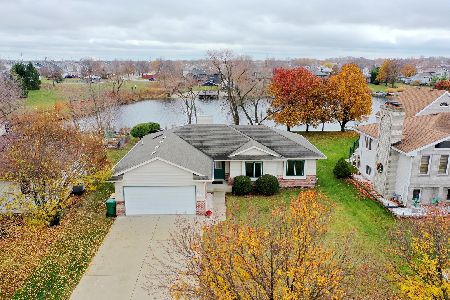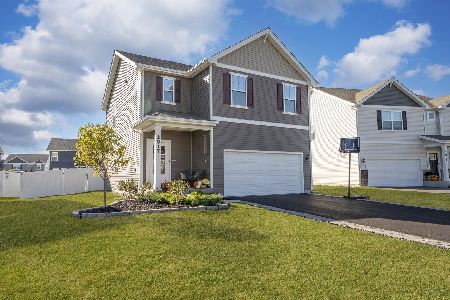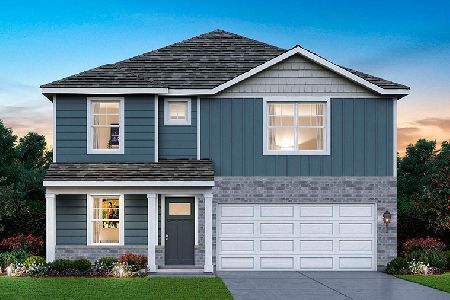6908 Manchester Drive, Plainfield, Illinois 60586
$250,000
|
Sold
|
|
| Status: | Closed |
| Sqft: | 1,232 |
| Cost/Sqft: | $203 |
| Beds: | 3 |
| Baths: | 1 |
| Year Built: | 2001 |
| Property Taxes: | $4,453 |
| Days On Market: | 2662 |
| Lot Size: | 0,52 |
Description
FEEL LIKE YOU ARE ON VACATION ALL YEAR LONG IN YOUR OWN PRIVATE RETREAT!! Incredible backyard with waterfront views of the large pond, mature willow trees, private dock, small boat and fire pit! Spectacular ranch home features new carpet, fresh paint and an extra-large eat in kitchen with a picture window to the back yard. Finished basement includes a family room or rec room, additional bedroom and a full bathroom! Property is truly move-in ready. There is so much to see here! Don't forget to check out the 3-D of this wonderful property and then schedule your showing today!
Property Specifics
| Single Family | |
| — | |
| Ranch | |
| 2001 | |
| Full | |
| — | |
| Yes | |
| 0.52 |
| Will | |
| Cumberland | |
| 0 / Not Applicable | |
| None | |
| Public | |
| Public Sewer | |
| 10101600 | |
| 0603311020110000 |
Nearby Schools
| NAME: | DISTRICT: | DISTANCE: | |
|---|---|---|---|
|
Grade School
Thomas Jefferson Elementary Scho |
202 | — | |
|
Middle School
Aux Sable Middle School |
202 | Not in DB | |
|
High School
Plainfield South High School |
202 | Not in DB | |
Property History
| DATE: | EVENT: | PRICE: | SOURCE: |
|---|---|---|---|
| 14 Nov, 2013 | Sold | $181,100 | MRED MLS |
| 29 Sep, 2013 | Under contract | $174,900 | MRED MLS |
| 11 Sep, 2013 | Listed for sale | $174,900 | MRED MLS |
| 14 Nov, 2018 | Sold | $250,000 | MRED MLS |
| 8 Oct, 2018 | Under contract | $250,000 | MRED MLS |
| 3 Oct, 2018 | Listed for sale | $250,000 | MRED MLS |
Room Specifics
Total Bedrooms: 4
Bedrooms Above Ground: 3
Bedrooms Below Ground: 1
Dimensions: —
Floor Type: Carpet
Dimensions: —
Floor Type: Carpet
Dimensions: —
Floor Type: Carpet
Full Bathrooms: 1
Bathroom Amenities: —
Bathroom in Basement: 0
Rooms: No additional rooms
Basement Description: Partially Finished
Other Specifics
| 2 | |
| Concrete Perimeter | |
| Asphalt | |
| Deck | |
| Water Rights,Water View | |
| 56X133X97X119, 97X143X94X1 | |
| — | |
| None | |
| First Floor Bedroom, First Floor Full Bath | |
| Range, Microwave, Refrigerator, Washer, Dryer | |
| Not in DB | |
| Water Rights, Sidewalks, Street Lights | |
| — | |
| — | |
| — |
Tax History
| Year | Property Taxes |
|---|---|
| 2013 | $4,137 |
| 2018 | $4,453 |
Contact Agent
Nearby Similar Homes
Nearby Sold Comparables
Contact Agent
Listing Provided By
Suburban Life Realty, Ltd









