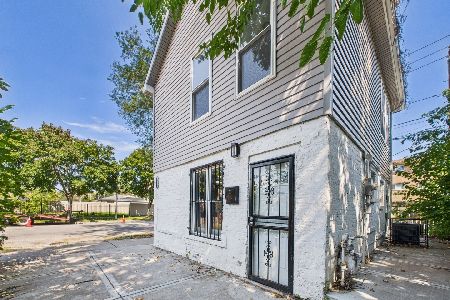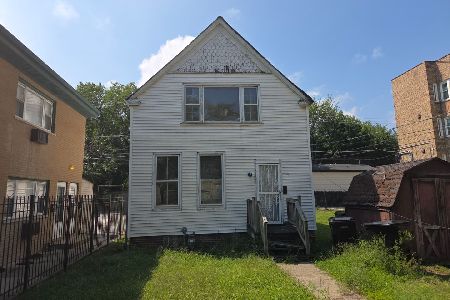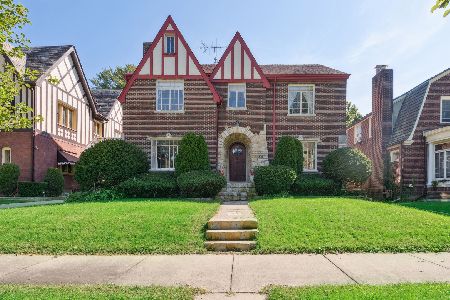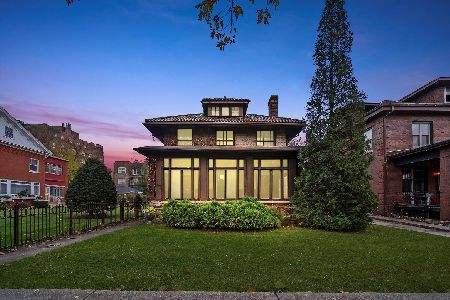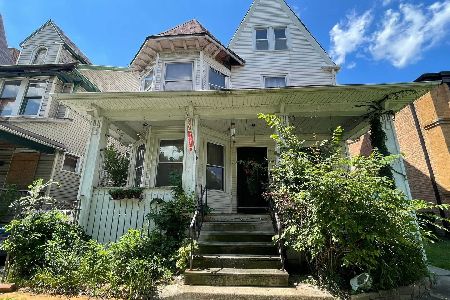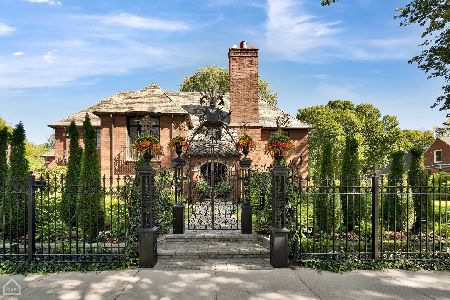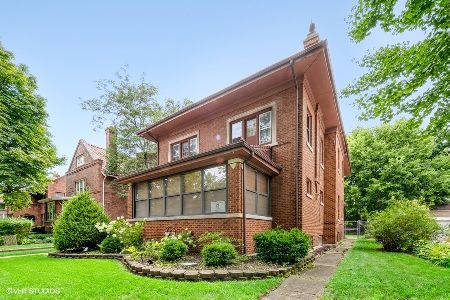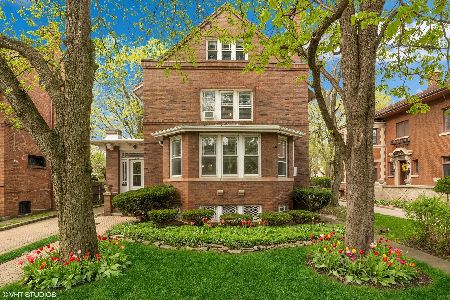6909 Cregier Avenue, South Shore, Chicago, Illinois 60649
$537,000
|
Sold
|
|
| Status: | Closed |
| Sqft: | 6,243 |
| Cost/Sqft: | $104 |
| Beds: | 6 |
| Baths: | 8 |
| Year Built: | 1928 |
| Property Taxes: | $14,574 |
| Days On Market: | 3483 |
| Lot Size: | 0,31 |
Description
Truly a terrific value! This Phillip B. Maher English Tudor style home sits on 3 lots in Historic Jackson Park Highlands. This sensational well designed property is the perfect canvas to be transformed into your dream home. The home features 6,243 sq ft of living space and is ideal for family living & gracious entertaining. Inviting 2-story foyer with grand staircase welcomes and leads to the stately living room with fireplace, adjacent enclosed sun porch, knotty pine paneled library, formal DR and gourmet kitchen. The second floor boasts 4 bdrms including the spacious master suite with sitting area; three en-suite bdrms, and a 3 room guest suite perfect for in-law or au-pair arrangement. The family room is found in the fully furnished attic with skylights and a full bath. This unique home has beautifully manicured park like grounds with an attached two garage. The basement is unfinished and has numerous possibilities. Minutes away from U of C, Lab Schools. Walk to Lake Michigan.
Property Specifics
| Single Family | |
| — | |
| Tudor | |
| 1928 | |
| Full | |
| — | |
| No | |
| 0.31 |
| Cook | |
| — | |
| 0 / Not Applicable | |
| None | |
| Public | |
| Public Sewer | |
| 09218421 | |
| 20243190020000 |
Property History
| DATE: | EVENT: | PRICE: | SOURCE: |
|---|---|---|---|
| 14 Nov, 2016 | Sold | $537,000 | MRED MLS |
| 30 Sep, 2016 | Under contract | $649,000 | MRED MLS |
| — | Last price change | $699,000 | MRED MLS |
| 5 May, 2016 | Listed for sale | $749,000 | MRED MLS |
| 24 Jan, 2025 | Sold | $785,000 | MRED MLS |
| 4 Dec, 2024 | Under contract | $800,000 | MRED MLS |
| 6 Nov, 2024 | Listed for sale | $800,000 | MRED MLS |
Room Specifics
Total Bedrooms: 6
Bedrooms Above Ground: 6
Bedrooms Below Ground: 0
Dimensions: —
Floor Type: Carpet
Dimensions: —
Floor Type: Carpet
Dimensions: —
Floor Type: Carpet
Dimensions: —
Floor Type: —
Dimensions: —
Floor Type: —
Full Bathrooms: 8
Bathroom Amenities: Separate Shower
Bathroom in Basement: 1
Rooms: Library,Sun Room,Maid Room,Bedroom 5,Bedroom 6,Nursery
Basement Description: Unfinished
Other Specifics
| 2 | |
| Concrete Perimeter | |
| Concrete | |
| Patio, Brick Paver Patio | |
| Fenced Yard | |
| 100 X 135 | |
| Finished | |
| Full | |
| Vaulted/Cathedral Ceilings, Skylight(s), Hardwood Floors, In-Law Arrangement, Second Floor Laundry | |
| Range, Microwave, Dishwasher, Refrigerator, Disposal | |
| Not in DB | |
| — | |
| — | |
| — | |
| Wood Burning |
Tax History
| Year | Property Taxes |
|---|---|
| 2016 | $14,574 |
| 2025 | $12,345 |
Contact Agent
Nearby Similar Homes
Nearby Sold Comparables
Contact Agent
Listing Provided By
Berkshire Hathaway HomeServices KoenigRubloff

